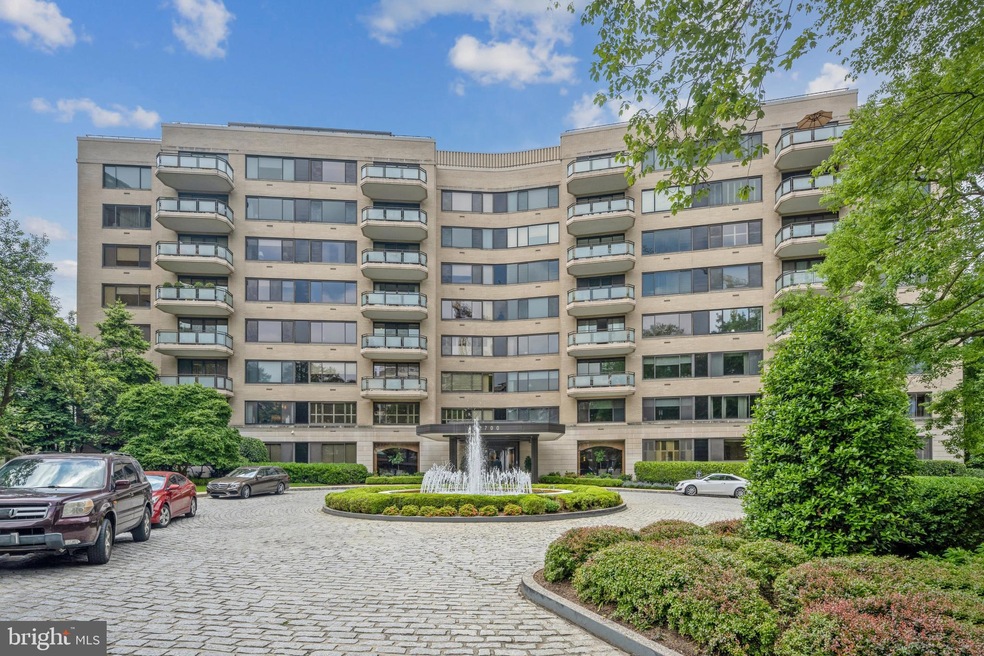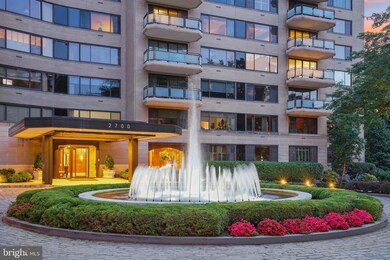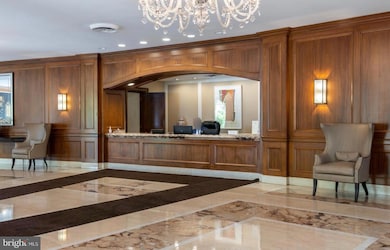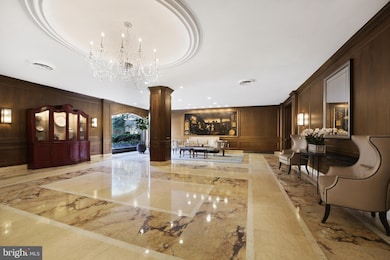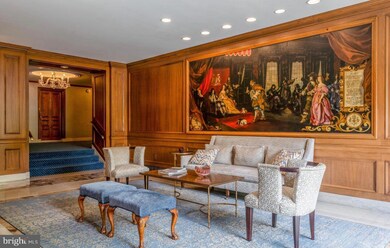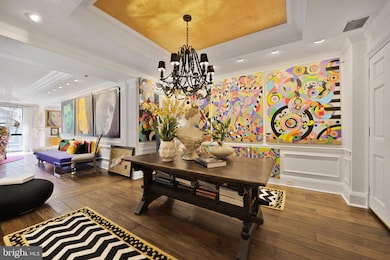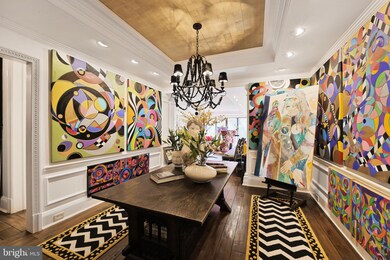
Shoreham West Cooperative 2700 Calvert St NW Unit 107 Washington, DC 20008
Woodley Park NeighborhoodHighlights
- Doorman
- 5-minute walk to Woodley Park-Zoo/Adams Morgan
- Traditional Floor Plan
- Oyster-Adams Bilingual School Rated A-
- 24-Hour Security
- Wood Flooring
About This Home
As of April 2025This exceptional Park Avenue-style residence at the prestigious Shoreham West is a truly rare offering, featuring 3,320 square feet of luxurious single-level interior living plus an extraordinary 2,540-square-foot private terrace and landscaped garden, bringing the total indoor-outdoor living space to 5,860 square feet. This unparalleled outdoor oasis, virtually unheard of in apartment living, provides a serene retreat and a spectacular setting for grand entertaining. Designed and renovated by former leading Washington, DC philanthropist Ann Loeb Bronfman, the home seamlessly blends classic elegance with modern functionality. Gracious formal rooms, oversized windows, and seamless access to the terrace flood the space with natural light and lush garden views, while a private locked gate from the terrace leads directly to 28th Street for unparalleled convenience. The primary suite is a private sanctuary featuring pocket doors, an office/sitting area, oversized windows, crown molding, and two walls of built-in bookshelves and a cabinet fitted for a TV, plus a dressing area that includes a cedar-lined walk-in closet and two additional reach-in closets. The spa-like primary bathroom boasts a soaking tub, separate glass shower with bench, Waterworks fixtures, and a high-end TOTO electronic heated toilet. The second bedroom suite includes a private office, two reach-in closets, and oversized picture windows overlooking the rear private garden. The third bedroom, currently a refined mahogany-paneled library, features floor-to-ceiling built-in bookshelves, recessed gallery lighting, a wet bar with a mirrored nook and copper sink, and direct access to the terrace, making it an ideal study or easily convertible back to a bedroom. A full hall bathroom serves the second and third bedrooms, featuring a green marble vanity, Waterworks fixtures, a sunken tub, a TOTO electronic heated toilet, and a marble-surround shower. In an octagonal interior space, there is a large closet with built in drawers and shelving. Additional highlights include a laundry room with an extra refrigerator, a large wine cooler, a utility sink, and ample cabinetry, as well as a beautifully appointed powder room with custom cloth wallpaper, beaded rope joints, copper faucets, and a stone-top vanity. The residence also features two cedar-lined coat closets, remote shades on all windows, heated bathroom floors and heated towel racks. Every detail of the home is curated with exquisite craftsmanship and timeless design. Owned by a local artist, the residence exudes creativity and character, offering a truly unique and inspiring living space. The full-service Shoreham West cooperative offers an array of premium amenities, including a rooftop lounge and multipurpose room with a catering kitchen, an expansive wrap-around rooftop with breathtaking views of the Washington Monument, and a state-of-the-art rooftop fitness center with bathrooms and changing rooms. Residents also enjoy access to a dedicated artists' studio, a private wine storage room, a doorman, a 24-hour concierge, and a manned garage entrance. The secure garage includes a manual car washing station, a pet washing/shower station, and the ability for owners to install personal EV chargers at their parking spaces. Ideally located, Shoreham West is just moments from Metro, and cultural landmarks such as the Kennedy Center, the National Zoo, and Rock Creek Park, with a variety of dining options along Connecticut Avenue. Recognized for its architectural significance, Shoreham West is featured in James M. Goode’s acclaimed book Washington Best Addresses. The monthly co-op fee of $7,883.86 covers two parking spaces, a two-level storage unit, all utilities, and property taxes, offering exceptional value in this prestigious full-service building. A must-see!
Property Details
Home Type
- Co-Op
Year Built
- Built in 1965
HOA Fees
- $7,884 Monthly HOA Fees
Parking
- 2 Car Attached Garage
- Assigned parking located at #33,34
- Lighted Parking
- Garage Door Opener
- 2 Assigned Parking Spaces
- Secure Parking
Home Design
- Brick Exterior Construction
Interior Spaces
- 3,320 Sq Ft Home
- Property has 1 Level
- Traditional Floor Plan
- Wet Bar
- Built-In Features
- Crown Molding
- Recessed Lighting
- Window Treatments
- Formal Dining Room
- Wood Flooring
- Fire and Smoke Detector
Kitchen
- Breakfast Area or Nook
- Built-In Oven
- Stove
- Cooktop
- Microwave
- Freezer
- Dishwasher
- Wine Rack
- Disposal
Bedrooms and Bathrooms
- 3 Main Level Bedrooms
- Cedar Closet
- Walk-In Closet
- Soaking Tub
- Walk-in Shower
Laundry
- Laundry on main level
- Dryer
- Washer
Outdoor Features
- Patio
- Terrace
- Exterior Lighting
Utilities
- Central Heating and Cooling System
- Natural Gas Water Heater
Listing and Financial Details
- Tax Lot 811
- Assessor Parcel Number 2138//0811
Community Details
Overview
- Association fees include air conditioning, cable TV, custodial services maintenance, electricity, exterior building maintenance, heat, gas, lawn maintenance, management, insurance, parking fee, reserve funds, sewer, snow removal, taxes, trash, water
- 65 Units
- Mid-Rise Condominium
- Shoreham West Condos
- Shoreham West Community
- Massachusetts Avenue Heights Subdivision
Amenities
- Doorman
- Answering Service
- Elevator
- Community Storage Space
Pet Policy
- Dogs and Cats Allowed
Security
- 24-Hour Security
- Front Desk in Lobby
Map
About Shoreham West Cooperative
Home Values in the Area
Average Home Value in this Area
Property History
| Date | Event | Price | Change | Sq Ft Price |
|---|---|---|---|---|
| 04/09/2025 04/09/25 | Sold | $3,400,000 | 0.0% | $1,024 / Sq Ft |
| 03/10/2025 03/10/25 | Pending | -- | -- | -- |
| 03/06/2025 03/06/25 | For Sale | $3,400,000 | +13.9% | $1,024 / Sq Ft |
| 12/29/2017 12/29/17 | Sold | $2,985,000 | -12.1% | $899 / Sq Ft |
| 12/07/2017 12/07/17 | Pending | -- | -- | -- |
| 09/14/2017 09/14/17 | For Sale | $3,395,000 | +42.3% | $1,023 / Sq Ft |
| 05/31/2012 05/31/12 | Sold | $2,385,000 | +3.9% | -- |
| 02/23/2012 02/23/12 | Pending | -- | -- | -- |
| 01/23/2012 01/23/12 | For Sale | $2,295,000 | -- | -- |
Similar Homes in Washington, DC
Source: Bright MLS
MLS Number: DCDC2188384
- 2700 Calvert St NW Unit 217
- 2700 Calvert St NW Unit 517
- 2700 Calvert St NW Unit 711/717
- 2700 Calvert St NW Unit 118
- 2700 Calvert St NW Unit 111
- 2501 Calvert St NW Unit 809
- 2501 Calvert St NW Unit 801
- 2815 Woodland Dr NW
- 2660 Connecticut Ave NW Unit 3B
- 2660 Connecticut Ave NW Unit 6D
- 2738 Woodley Place NW
- 2202 Cathedral Ave NW
- 2833 27th St NW
- 2829 Connecticut Ave NW Unit 304
- 2829 Connecticut Ave NW Unit 602
- 2829 Connecticut Ave NW Unit 107
- 2854 Connecticut Ave NW Unit 22
- 2710 Cathedral Ave NW
- 2862 28th St NW
- 2439 Wyoming Ave NW
