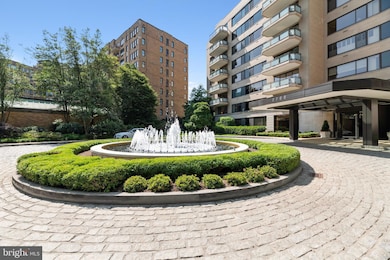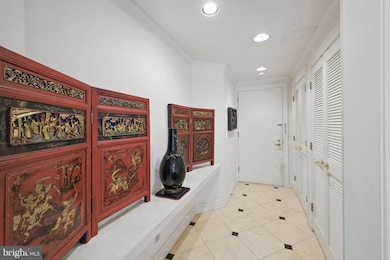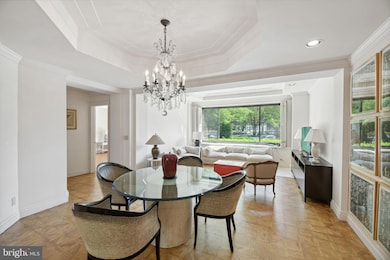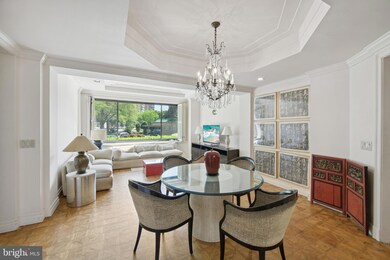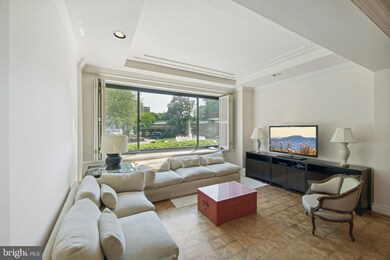
Shoreham West Cooperative 2700 Calvert St NW Unit 111 Washington, DC 20008
Woodley Park NeighborhoodEstimated payment $4,744/month
Highlights
- Concierge
- 5-minute walk to Woodley Park-Zoo/Adams Morgan
- 24-Hour Security
- Oyster-Adams Bilingual School Rated A-
- Fitness Center
- Spa
About This Home
In the luxury Shoreham West Co-Op, known for its overly large apartments, is this fabulous jewel of 975 square feet with one parking space and an ultra-low fee that includes all your taxes, utilities, reserves, exercise facility, cable, internet and general maintenance. Large 6'x12' Low E Gas windows. Rooftop gym. Storage. Unique size to the cooperative.
Renovated in a unique design with architectural features.
SHOREHAM WEST COOPERATIVE APARTMENTS DOES NOT PERMIT MORE THAN 50% FINANCING OF THE PURCHASE PRICE.
About Shoreham West Cooperative Apartments
Designed by the renowned firm of Emery Roth & Sons in 1964, Shoreham West Cooperative Apartments stands as a testament to a new and modern design, one which has a more livable and space efficient arrangement.
The floor plans dispense with most hallways with the rooms branching off a central gallery foyer, allowing for larger rooms and more closets and providing a more spacious and gracious way to live.
The floor plans range from 1850 square feet to 2000 square feet for a One Bedroom with One and a Half Baths; 2400 square feet to 2550 square feet for a Two Bedroom with Two and a Half Baths; 2800 square feet for Three Bedrooms with Three and a Half Baths; and larger apartments of 4550 square feet and 4850 square feet.
Shoreham West has maintained that high level of modern living by completely replacing the Central Heating and Air Conditioning Systems. Every room can be thermostatically controlled with the option of heat and/or air conditioning year round.
All the large panoramic windows and sliding glass doors are Double Insulated, Low E Gas, eliminating noise and dust. There are no load bearing walls allowing for creativity of design,
The Passenger and Service Elevators are ADA compliant, while retaining the elegant original wood cabs in the passenger elevators.
All systems are maintained and run in the most efficient and cost effective manner.
Nearly all apartments have Covered Balconies and at least one underground parking space and most have multiple spaces.
The exterior of this prized cooperative has been completely repointed and cleaned.
The lobby, with exquisite slabs of inlaid marble and rich warm walls of American Walnut paneling, have been stripped of the original and dulled finishes, revitalized and repolished.
The public corridors, where there are never more than four apts. per floor, have been refurbished with new carpeting, new wall sconces and ceiling lighting and new furniture.
The monthly maintenance includes all Taxes, Utilities, Insurance, Reserves, Parking, Cable, Internet, Telephone, and General Maintenance.
The Cooperative has Strong Reserves.
Potential New Members are required to provide Letters of Reference and a Financial statements and supporting documents.
Financing of 50% is allowed through approved lenders and Pets are allowed.
Shoreham West is professionally managed by an onsite General Manager, an attentive Staff and an involved and dedicated Board of Directors.
Property Details
Home Type
- Co-Op
Year Built
- Built in 1965 | Remodeled in 1998
Lot Details
- Two or More Common Walls
- Property is in very good condition
HOA Fees
- $1,848 Monthly HOA Fees
Parking
- 1 Car Garage
Home Design
- Contemporary Architecture
- Brick Exterior Construction
- Plaster Walls
- Block Wall
- Concrete Roof
Interior Spaces
- 975 Sq Ft Home
- Property has 1 Level
- Ceiling height of 9 feet or more
- Den
- Wood Flooring
- Finished Basement
- Basement Fills Entire Space Under The House
- Washer and Dryer Hookup
Bedrooms and Bathrooms
- 1 Main Level Bedroom
- 2 Full Bathrooms
Home Security
- Monitored
- Fire and Smoke Detector
Accessible Home Design
- Doors are 32 inches wide or more
- No Interior Steps
- More Than Two Accessible Exits
Utilities
- Central Air
- Convector Heater
- 220 Volts
- 60+ Gallon Tank
- Multiple Phone Lines
- Phone Available
- Cable TV Available
Additional Features
- Spa
- Urban Location
Listing and Financial Details
- Assessor Parcel Number 2138//0811
Community Details
Overview
- Association fees include air conditioning, broadband, cable TV, common area maintenance, custodial services maintenance, electricity, exterior building maintenance, gas, health club, heat, high speed internet, insurance, laundry, lawn care front, lawn care rear, lawn care side, lawn maintenance, management, parking fee, pest control, recreation facility, reserve funds, sewer, snow removal, standard phone service, taxes, trash, water
- 58 Units
- Building Winterized
- Mid-Rise Condominium
- Shoreham West Cooperative Apartments Condos
- Built by Bralove
- Massachusetts Avenue Heights Subdivision, Unique Only One Floorplan
- Shoreham West Cooperative Apts Community
- Property Manager
Amenities
- Concierge
- Doorman
- Answering Service
- Meeting Room
- Laundry Facilities
- 4 Elevators
- Community Storage Space
Recreation
Pet Policy
- Limit on the number of pets
- Dogs and Cats Allowed
Security
- 24-Hour Security
- Front Desk in Lobby
- Resident Manager or Management On Site
Map
About Shoreham West Cooperative
Home Values in the Area
Average Home Value in this Area
Property History
| Date | Event | Price | Change | Sq Ft Price |
|---|---|---|---|---|
| 03/12/2025 03/12/25 | Pending | -- | -- | -- |
| 02/24/2025 02/24/25 | Price Changed | $440,000 | -20.0% | $451 / Sq Ft |
| 02/07/2025 02/07/25 | Price Changed | $550,000 | -21.3% | $564 / Sq Ft |
| 01/14/2025 01/14/25 | For Sale | $699,000 | -- | $717 / Sq Ft |
Similar Homes in Washington, DC
Source: Bright MLS
MLS Number: DCDC2174572
- 2700 Calvert St NW Unit 217
- 2700 Calvert St NW Unit 517
- 2700 Calvert St NW Unit 711/717
- 2700 Calvert St NW Unit 118
- 2700 Calvert St NW Unit 111
- 2501 Calvert St NW Unit 809
- 2501 Calvert St NW Unit 801
- 2815 Woodland Dr NW
- 2660 Connecticut Ave NW Unit 3B
- 2660 Connecticut Ave NW Unit 6D
- 2738 Woodley Place NW
- 2202 Cathedral Ave NW
- 2833 27th St NW
- 2829 Connecticut Ave NW Unit 304
- 2829 Connecticut Ave NW Unit 602
- 2829 Connecticut Ave NW Unit 107
- 2854 Connecticut Ave NW Unit 22
- 2710 Cathedral Ave NW
- 2862 28th St NW
- 2439 Wyoming Ave NW

