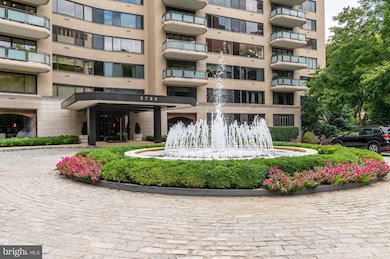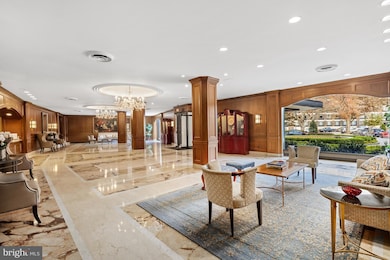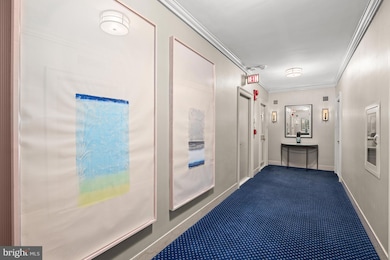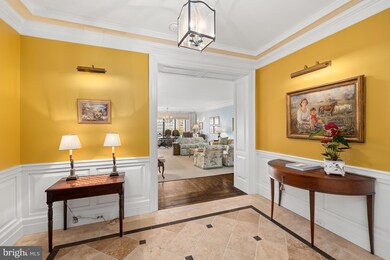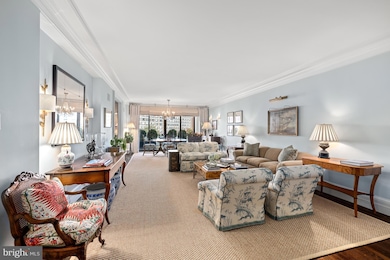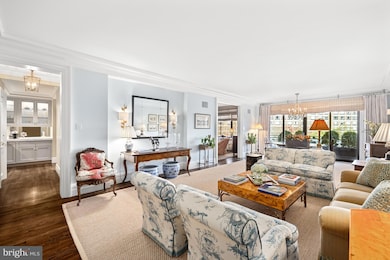
Shoreham West Cooperative 2700 Calvert St NW Unit 514 Washington, DC 20008
Woodley Park NeighborhoodHighlights
- Concierge
- 5-minute walk to Woodley Park-Zoo/Adams Morgan
- Gourmet Kitchen
- Oyster-Adams Bilingual School Rated A-
- Fitness Center
- Parking Attendant
About This Home
As of April 2025ABSOLUTELY STUNNING offering at Shoreham West, one of DC’s most desirable, full-service luxury residences! TURNKEY bright Corner unit, 1850 Sq Ft (Estimated) 1BR plus Family Room with secure 2-car Garage parking and Balcony. LOW FEE, includes taxes and utilities, etc. This exceptional “Park Avenue” style apartment has undergone a HIGH-END RENOVATION throughout. Meticulously redesigned with discerning taste, you will notice quality craftsmanship and attention to detail in every corner. A welcoming Foyer draws you in, and you won’t want to leave! Beautifully appointed, graciously scaled rooms with 9+ foot ceilings, deep crown and baseboard moldings, enlarged doorways, Travertine marble and gleaming wood floors, custom built-ins and cabinetry, Carrera marble countertops…All add a touch of timeless elegance. The redesigned very COMFORTABLE floor plan includes an open and SPACIOUS Living and Dining Room, offering the perfect setting for formal entertaining or casual living. The custom Kitchen with top-of-the-line stainless steel appliances, wine refrigerator and separate service entrance is a chef’s delight. The handsome Family Room provides space to read, watch TV or work from home. The private Bedroom Suite is spacious with 3 closets plus a Dressing Room and luxurious Bath. The covered BALCONY, a perfect retreat to enjoy morning coffee or evening relaxation, completes this very appealing and livable apartment. The unit also comes with in-unit washer/dryer and Storage Room. The building provides for short hallways with no more than 4 units per floor. There is an expansive ROOF TOP TERRACE with multiple seating areas for residents to enjoy panoramic views of the city. The Terrace surrounds a glass enclosed Gym, Lounge or Party Room, Kitchen and BBQ. This well-maintained building offers 24/7 concierge service, uniformed doorman, an on-site manager, Laundry Room and Wine Storage Room. Pet friendly. While Shoreham West offers a tranquil residential setting, it is conveniently located next door to the Shoreham Hotel and to shopping and dining options on Connecticut Avenue and close proximity to the Zoo and public transportation, including the Woodley Park Metro. Residents can enjoy walks in the neighborhood and on the paths of Rock Creek Park.
Last Agent to Sell the Property
Washington Fine Properties, LLC License #16588

Property Details
Home Type
- Co-Op
Year Built
- Built in 1965
Lot Details
- Extensive Hardscape
- Property is in excellent condition
HOA Fees
- $3,032 Monthly HOA Fees
Parking
- 2 Car Direct Access Garage
- Basement Garage
- Lighted Parking
- Garage Door Opener
- Parking Space Conveys
- Parking Attendant
- Secure Parking
Interior Spaces
- 1,850 Sq Ft Home
- Property has 1 Level
- Sound System
- Built-In Features
- Crown Molding
- Wainscoting
- Ceiling height of 9 feet or more
- Family Room Off Kitchen
- Combination Dining and Living Room
- Panoramic Views
- Exterior Cameras
Kitchen
- Gourmet Kitchen
- Built-In Range
- Built-In Microwave
- Dishwasher
- Stainless Steel Appliances
- Upgraded Countertops
- Wine Rack
- Disposal
Flooring
- Wood
- Carpet
Bedrooms and Bathrooms
- 1 Main Level Bedroom
- Soaking Tub
- Walk-in Shower
Laundry
- Laundry in unit
- Front Loading Dryer
- Front Loading Washer
Finished Basement
- Interior and Exterior Basement Entry
- Garage Access
Accessible Home Design
- Accessible Elevator Installed
Outdoor Features
- Water Fountains
- Exterior Lighting
- Outdoor Grill
Utilities
- Central Air
- Convector Heater
- Programmable Thermostat
- Multiple Phone Lines
- Cable TV Available
Listing and Financial Details
- Assessor Parcel Number 2138//0811
Community Details
Overview
- Association fees include taxes, heat, air conditioning, insurance, sewer, water, common area maintenance, snow removal, trash, reserve funds, lawn maintenance, custodial services maintenance, exterior building maintenance, gas, parking fee, recreation facility, management, cable TV, broadband
- Mid-Rise Condominium
- Built by Bralove
- Massachusetts Avenue Heights Subdivision
- Property Manager
Amenities
- Concierge
- Doorman
- Common Area
- Party Room
- Laundry Facilities
- Community Storage Space
- Elevator
Recreation
Pet Policy
- Dogs and Cats Allowed
Security
- Front Desk in Lobby
Map
About Shoreham West Cooperative
Home Values in the Area
Average Home Value in this Area
Property History
| Date | Event | Price | Change | Sq Ft Price |
|---|---|---|---|---|
| 04/23/2025 04/23/25 | Sold | $1,390,000 | -7.0% | $751 / Sq Ft |
| 10/03/2024 10/03/24 | For Sale | $1,495,000 | -- | $808 / Sq Ft |
Similar Homes in Washington, DC
Source: Bright MLS
MLS Number: DCDC2161164
- 2700 Calvert St NW Unit 217
- 2700 Calvert St NW Unit 517
- 2700 Calvert St NW Unit 711/717
- 2700 Calvert St NW Unit 118
- 2700 Calvert St NW Unit 111
- 2501 Calvert St NW Unit 809
- 2501 Calvert St NW Unit 801
- 2815 Woodland Dr NW
- 2660 Connecticut Ave NW Unit 3B
- 2660 Connecticut Ave NW Unit 6D
- 2738 Woodley Place NW
- 2202 Cathedral Ave NW
- 2833 27th St NW
- 2829 Connecticut Ave NW Unit 304
- 2829 Connecticut Ave NW Unit 602
- 2829 Connecticut Ave NW Unit 107
- 2854 Connecticut Ave NW Unit 22
- 2710 Cathedral Ave NW
- 2862 28th St NW
- 2439 Wyoming Ave NW

