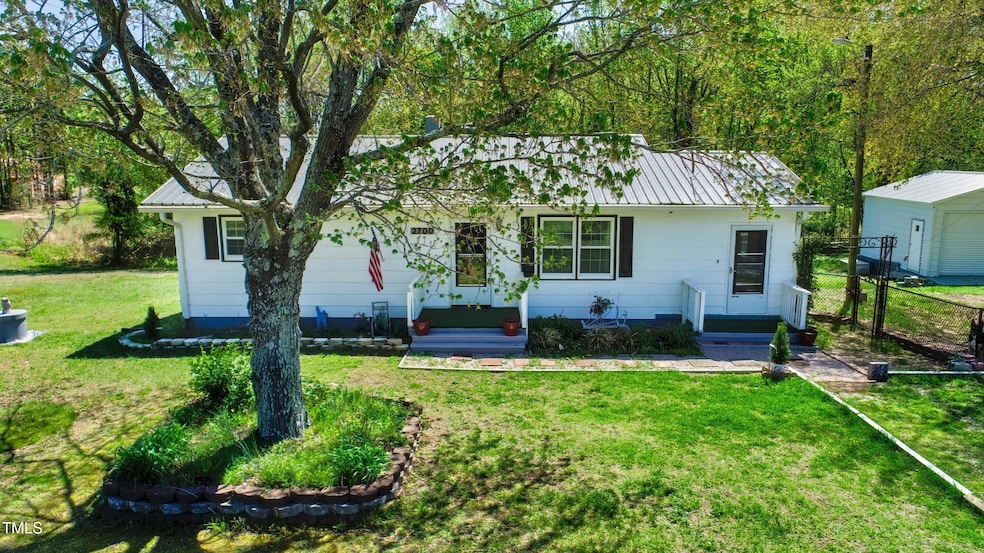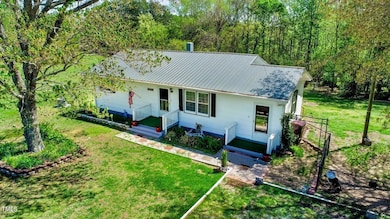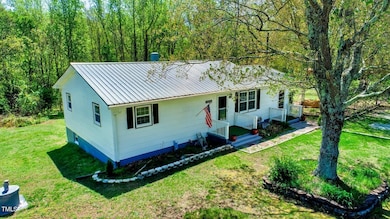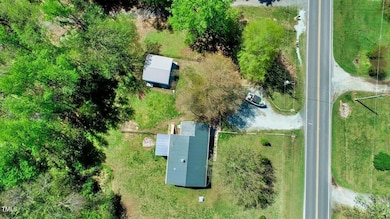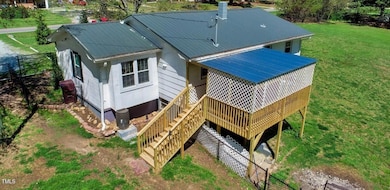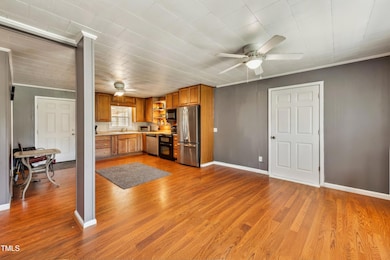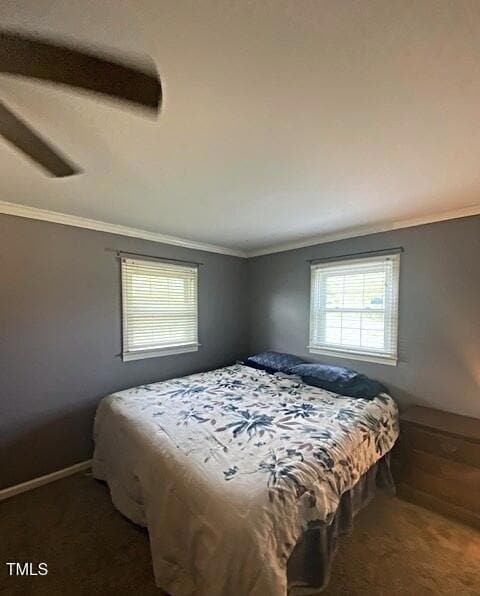
2700 Chub Lake Rd Roxboro, NC 27574
Estimated payment $1,702/month
Highlights
- Traditional Architecture
- No HOA
- Fenced Yard
- Wood Flooring
- Double Oven
- 2 Car Detached Garage
About This Home
MOTIVATED SELLER! Looking for a space to breathe, trees to admire and a workspace that actually works? Welcome to this charming, inviting and versatile home perfectly situated on almost an acre of beautifully maintained land! Enjoy the large fenced in area, which is accessible from the private, covered back deck! The attached bonus space is ideal for working remotely, hobbies, cozy reading days under the heat lights or even a small business set up! The partially finished basement has a heat source and ample space for an extra bedroom, a lounge or gym...the possibilities are endless! The detached 20X20 garage/shop (2024) boasts 9 ft doors, a side entry door, rear window and plenty of storage! The metal roof system is relatively new and has gutter guards in place. The dishwasher and garbage disposal were installed in the latter part of 2024. Fresh paint inside and out! Proof of funds to be provided with all offers.Conveniently located close to local amenities while offering the peace and privacy of country style living! Don't miss this one!
Home Details
Home Type
- Single Family
Est. Annual Taxes
- $674
Year Built
- Built in 1970
Lot Details
- 0.89 Acre Lot
- Private Entrance
- Fenced Yard
Parking
- 2 Car Detached Garage
- Front Facing Garage
- Private Driveway
- 3 Open Parking Spaces
Home Design
- Traditional Architecture
- Combination Foundation
- Metal Roof
- Concrete Perimeter Foundation
- Masonite
- Lead Paint Disclosure
Interior Spaces
- 1,106 Sq Ft Home
- 1-Story Property
- Partially Finished Basement
- Laundry in Basement
- Washer and Dryer
Kitchen
- Double Oven
- Microwave
- Dishwasher
- Disposal
Flooring
- Wood
- Carpet
- Laminate
Bedrooms and Bathrooms
- 2 Bedrooms
- 2 Full Bathrooms
- Bathtub with Shower
Attic
- Attic Floors
- Pull Down Stairs to Attic
Outdoor Features
- Outdoor Storage
- Rain Gutters
Schools
- Stories Creek Elementary School
- Northern Middle School
- Person High School
Utilities
- Central Air
- Heat Pump System
- Well
- Septic Tank
- Septic System
- Phone Available
- Cable TV Available
Community Details
- No Home Owners Association
Listing and Financial Details
- REO, home is currently bank or lender owned
- Assessor Parcel Number 0907-09-15-1543.000
Map
Home Values in the Area
Average Home Value in this Area
Tax History
| Year | Tax Paid | Tax Assessment Tax Assessment Total Assessment is a certain percentage of the fair market value that is determined by local assessors to be the total taxable value of land and additions on the property. | Land | Improvement |
|---|---|---|---|---|
| 2024 | -- | $86,412 | $0 | $0 |
| 2023 | -- | $86,412 | $0 | $0 |
| 2022 | $0 | $86,412 | $0 | $0 |
| 2021 | $652 | $86,412 | $0 | $0 |
| 2020 | $549 | $72,679 | $0 | $0 |
| 2019 | $557 | $72,679 | $0 | $0 |
| 2018 | $531 | $72,679 | $0 | $0 |
| 2017 | $524 | $72,679 | $0 | $0 |
| 2016 | $524 | $72,679 | $0 | $0 |
| 2015 | $524 | $72,679 | $0 | $0 |
| 2014 | $524 | $72,679 | $0 | $0 |
Property History
| Date | Event | Price | Change | Sq Ft Price |
|---|---|---|---|---|
| 04/15/2025 04/15/25 | For Sale | $295,000 | -- | $267 / Sq Ft |
Deed History
| Date | Type | Sale Price | Title Company |
|---|---|---|---|
| Warranty Deed | $180,000 | None Listed On Document | |
| Warranty Deed | $119,000 | None Available | |
| Quit Claim Deed | -- | None Available | |
| Warranty Deed | $72,000 | None Available |
Mortgage History
| Date | Status | Loan Amount | Loan Type |
|---|---|---|---|
| Open | $162,000 | New Conventional | |
| Previous Owner | $100,000 | Credit Line Revolving | |
| Previous Owner | $50,000 | Credit Line Revolving | |
| Previous Owner | $75,761 | New Conventional | |
| Previous Owner | $573,469 | New Conventional | |
| Previous Owner | $80,000 | Unknown |
Similar Homes in Roxboro, NC
Source: Doorify MLS
MLS Number: 10088668
APN: 139-24
- 382 Wimbledon Dr
- 1043 Cavel Chub Lake Rd
- 1716 Turner St
- Lot 4 Forrestwood Dr
- 0 Buttonwood Ln Unit 10086232
- 112 Edgewood Dr
- 115 Kerr Dr
- 1404 N Main St
- Lot 1 Club House Rd
- Lot 2 Stagecoach Trail
- 36 Andrea Ct
- 228 Maggie Ln
- 251 Tonker Dr
- 237 Landon Place
- 147 Landon Place
- 213 Landon Place
- 225 Landon Place
- 250 Landon Place
- 249 Landon Place
- 148 Landon Place
