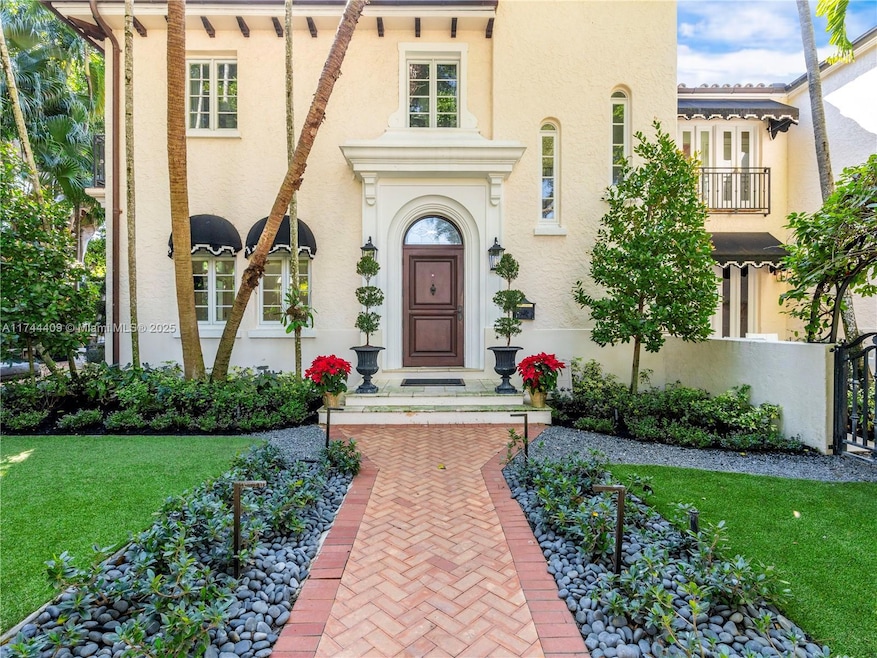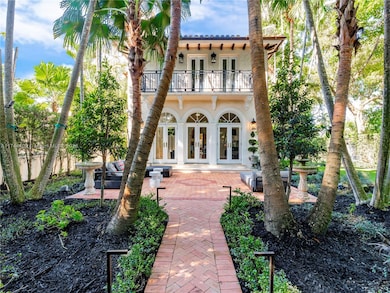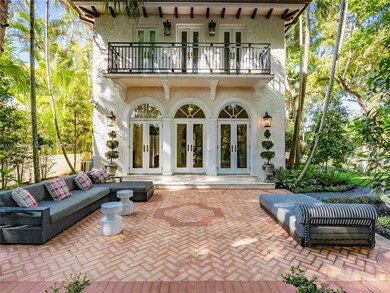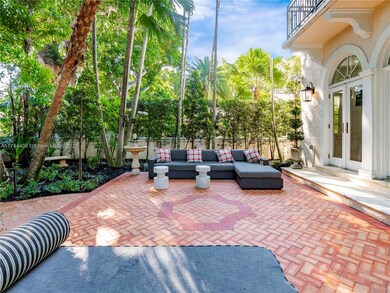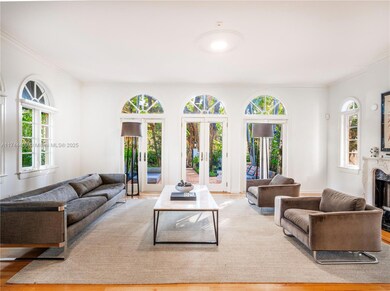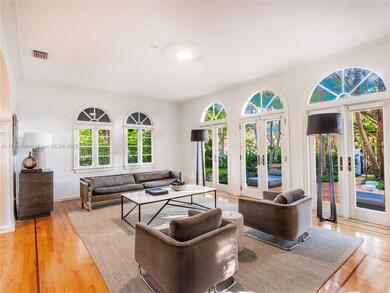
2700 Columbus Blvd Coral Gables, FL 33134
Coral Gables Section NeighborhoodHighlights
- Home Theater
- Above Ground Pool
- Wood Flooring
- Coral Gables Preparatory Academy Rated A-
- Deck
- 4-minute walk to Salvadore Park
About This Home
As of April 2025Experience sophisticated living in this elegant Coral Gables residence, gracefully situated on a coveted corner lot along the iconic Columbus Blvd. This beautiful Old Spanish-style home boasts 3,896 square feet of luxuriously appointed, light-filled living spaces. The gourmet eat-in kitchen, equipped with a gas stove, flows seamlessly into the airy interiors, complemented by rich hardwood floors. Upstairs, discover four spacious bedrooms, including a serene primary suite. The home offers multiple retreats and peaceful escapes, enhanced by a loggia, summer kitchen, and patios that frame a sparkling pool, inviting year-round indoor/outdoor entertaining. Surrounded by centennial Banyan Trees and lush landscape, this property embodies the epitome of the highly-coveted Gables lifestyle.
Home Details
Home Type
- Single Family
Est. Annual Taxes
- $50,310
Year Built
- Built in 1991
Lot Details
- 10,855 Sq Ft Lot
- East Facing Home
- Property is zoned 0100
Parking
- 2 Car Attached Garage
- Attached Carport
- Driveway
- Paver Block
- Guest Parking
- Open Parking
Interior Spaces
- 3,777 Sq Ft Home
- 2-Story Property
- Custom Mirrors
- Built-In Features
- Fireplace
- Great Room
- Family Room
- Combination Kitchen and Dining Room
- Home Theater
- Den
- Wood Flooring
- Garden Views
Kitchen
- Breakfast Area or Nook
- Eat-In Kitchen
- Built-In Oven
- Gas Range
- Microwave
- Dishwasher
Bedrooms and Bathrooms
- 4 Bedrooms
- Primary Bedroom Upstairs
- Closet Cabinetry
- Walk-In Closet
- Dual Sinks
- Separate Shower in Primary Bathroom
Laundry
- Dryer
- Washer
Home Security
- High Impact Windows
- High Impact Door
Outdoor Features
- Above Ground Pool
- Deck
- Patio
- Outdoor Grill
- Porch
Utilities
- Cooling Available
- Heating Available
- Septic Tank
Community Details
- No Home Owners Association
- Coral Gab Sec D Rev Pl,Coral Gables Subdivision
Listing and Financial Details
- Assessor Parcel Number 03-41-18-002-0395
Map
Home Values in the Area
Average Home Value in this Area
Property History
| Date | Event | Price | Change | Sq Ft Price |
|---|---|---|---|---|
| 04/10/2025 04/10/25 | Sold | $4,000,000 | -4.6% | $1,059 / Sq Ft |
| 03/19/2025 03/19/25 | Pending | -- | -- | -- |
| 03/10/2025 03/10/25 | Price Changed | $4,195,000 | -1.3% | $1,111 / Sq Ft |
| 02/13/2025 02/13/25 | For Sale | $4,250,000 | +9.0% | $1,125 / Sq Ft |
| 06/09/2023 06/09/23 | Sold | $3,900,000 | -1.3% | $1,001 / Sq Ft |
| 03/31/2023 03/31/23 | Pending | -- | -- | -- |
| 03/03/2023 03/03/23 | For Sale | $3,950,000 | +108.4% | $1,014 / Sq Ft |
| 06/15/2017 06/15/17 | Sold | $1,895,000 | 0.0% | $502 / Sq Ft |
| 03/08/2017 03/08/17 | Pending | -- | -- | -- |
| 03/08/2017 03/08/17 | For Sale | $1,895,000 | -- | $502 / Sq Ft |
Tax History
| Year | Tax Paid | Tax Assessment Tax Assessment Total Assessment is a certain percentage of the fair market value that is determined by local assessors to be the total taxable value of land and additions on the property. | Land | Improvement |
|---|---|---|---|---|
| 2024 | $24,769 | $2,801,042 | $1,297,064 | $1,503,978 |
| 2023 | $24,769 | $1,338,718 | $0 | $0 |
| 2022 | $23,101 | $1,299,727 | $0 | $0 |
| 2021 | $23,047 | $1,261,871 | $0 | $0 |
| 2020 | $22,784 | $1,244,449 | $0 | $0 |
| 2019 | $22,313 | $1,216,471 | $588,010 | $628,461 |
| 2018 | $21,929 | $1,224,090 | $588,010 | $636,080 |
| 2017 | $14,493 | $811,384 | $0 | $0 |
| 2016 | $14,473 | $794,696 | $0 | $0 |
| 2015 | $14,644 | $789,172 | $0 | $0 |
| 2014 | $14,841 | $782,909 | $0 | $0 |
Mortgage History
| Date | Status | Loan Amount | Loan Type |
|---|---|---|---|
| Open | $1,295,000 | New Conventional | |
| Previous Owner | $250,000 | Credit Line Revolving | |
| Previous Owner | $500,000 | Credit Line Revolving | |
| Previous Owner | $418,500 | New Conventional | |
| Previous Owner | $62,000 | No Value Available |
Deed History
| Date | Type | Sale Price | Title Company |
|---|---|---|---|
| Warranty Deed | $1,895,000 | Attorney | |
| Quit Claim Deed | -- | Attorney | |
| Warranty Deed | $768,500 | -- | |
| Warranty Deed | $680,000 | -- |
Similar Homes in the area
Source: MIAMI REALTORS® MLS
MLS Number: A11744409
APN: 03-4118-002-0395
- 1216 Almeria Ave
- 1109 Almeria Ave
- 1254 Andalusia Ave
- 1222 Coral Way
- 1037 Sevilla Ave
- 2830 De Soto Blvd
- 2415 San Domingo St
- 1231 Anastasia Ave
- 2700 Granada Blvd
- 1049 Malaga Ave
- 1132 Asturia Ave
- 2618 Alhambra Cir
- 1109 Asturia Ave
- 915 Palermo Ave Unit 7
- 915 Palermo Ave Unit 1
- 3015 Granada Blvd
- 2325 Alhambra Cir
- 1006 S Greenway Dr
- 3310 Granada Blvd
- 1556 Palermo Ave
