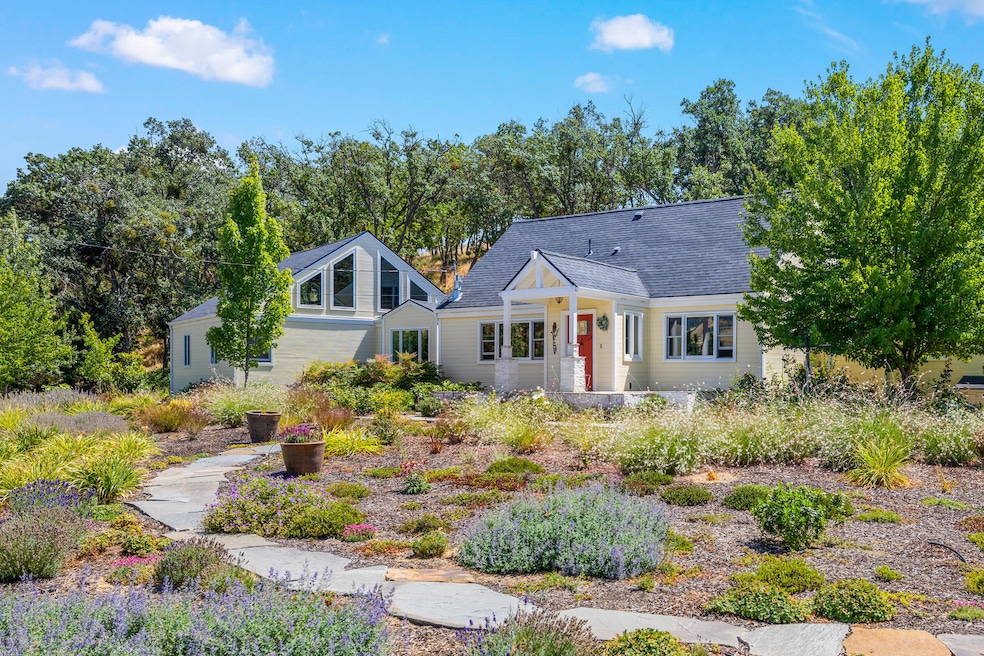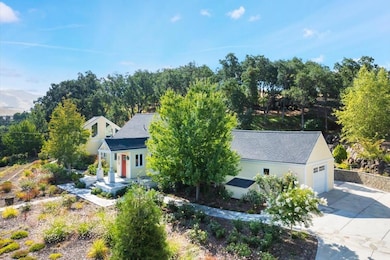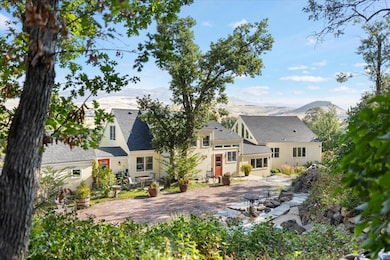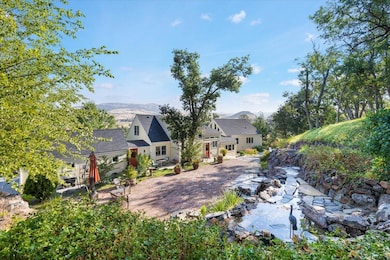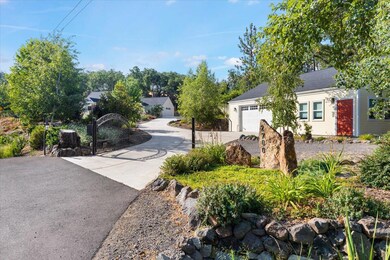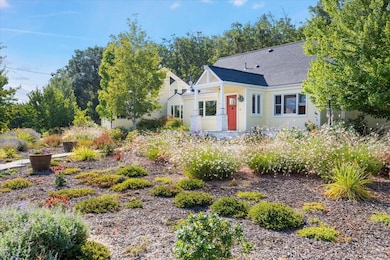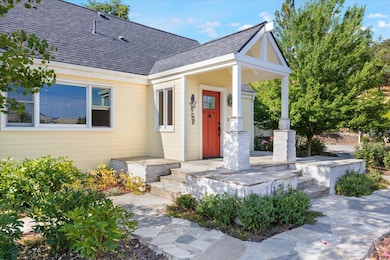
2700 E Main St Ashland, OR 97520
Estimated payment $8,019/month
Highlights
- Guest House
- Second Garage
- Gated Parking
- Ashland Middle School Rated A-
- RV or Boat Parking
- Panoramic View
About This Home
Your country estate awaits: five acres five minutes from downtown Ashland. Owners have transformed a 1935 farmhouse into a luxurious retreat with abundant use of natural materials, upscale fixtures and modern systems. Natural light illuminates the multiple private and public spaces, making them warm and welcoming. Gather in the charming and well-appointed kitchen or relax in the den or living room. The private master wing with soaring cedar cathedral ceiling and spa-like bath with rainforest marble will make you feel like you're in an upscale resort. Lush gardens, a spectacular water feature and beautiful flagstone and brick patios designed by an award-winning Bay Area landscaper surround the home and invite you outdoors. The grounds feature year-round color and interest, an orchard and a deck with valley views, power and water. The private, detached guest house has a bedroom, living room and full bath for your guests or office use, plus workshop and 2-car garage. Truly a magical spot
Home Details
Home Type
- Single Family
Est. Annual Taxes
- $9,493
Year Built
- Built in 2015
Lot Details
- 5.02 Acre Lot
- Fenced
- Drip System Landscaping
- Native Plants
- Sloped Lot
- Backyard Sprinklers
- Wooded Lot
- Garden
- Property is zoned RR-5, RR-5
Parking
- 3 Car Garage
- Second Garage
- Garage Door Opener
- Gravel Driveway
- Gated Parking
- RV or Boat Parking
Property Views
- Panoramic
- Mountain
- Valley
Home Design
- Northwest Architecture
- Slab Foundation
- Frame Construction
- Composition Roof
- Concrete Perimeter Foundation
Interior Spaces
- 3,150 Sq Ft Home
- 2-Story Property
- Open Floorplan
- Vaulted Ceiling
- Ceiling Fan
- Gas Fireplace
- Double Pane Windows
- ENERGY STAR Qualified Windows with Low Emissivity
- Wood Frame Window
- Family Room
- Living Room with Fireplace
- Dining Room
- Bonus Room
Kitchen
- Breakfast Area or Nook
- Eat-In Kitchen
- Breakfast Bar
- Oven
- Cooktop with Range Hood
- Microwave
- Dishwasher
- Stone Countertops
- Disposal
Flooring
- Wood
- Stone
- Vinyl
Bedrooms and Bathrooms
- 4 Bedrooms
- Primary Bedroom on Main
- Fireplace in Primary Bedroom
- Linen Closet
- Walk-In Closet
- Bidet
- Hydromassage or Jetted Bathtub
- Bathtub with Shower
- Bathtub Includes Tile Surround
Laundry
- Laundry Room
- Dryer
- Washer
Home Security
- Carbon Monoxide Detectors
- Fire and Smoke Detector
Eco-Friendly Details
- ENERGY STAR Qualified Equipment
- Smart Irrigation
Outdoor Features
- Deck
- Patio
- Outdoor Water Feature
- Shed
Additional Homes
- Guest House
Schools
- Ashland Middle School
- Ashland High School
Utilities
- Ductless Heating Or Cooling System
- ENERGY STAR Qualified Air Conditioning
- Zoned Heating and Cooling
- Heating System Uses Natural Gas
- Natural Gas Connected
- Well
- Tankless Water Heater
- Cable TV Available
Community Details
- No Home Owners Association
Listing and Financial Details
- Tax Lot 1300
- Assessor Parcel Number 10115268
Map
Home Values in the Area
Average Home Value in this Area
Tax History
| Year | Tax Paid | Tax Assessment Tax Assessment Total Assessment is a certain percentage of the fair market value that is determined by local assessors to be the total taxable value of land and additions on the property. | Land | Improvement |
|---|---|---|---|---|
| 2024 | $9,815 | $662,490 | $240,860 | $421,630 |
| 2023 | $9,493 | $643,200 | $233,840 | $409,360 |
| 2022 | $9,184 | $643,200 | $233,840 | $409,360 |
| 2021 | $8,865 | $624,470 | $227,030 | $397,440 |
| 2020 | $8,616 | $606,290 | $220,420 | $385,870 |
| 2019 | $8,266 | $560,540 | $207,750 | $352,790 |
| 2018 | $7,811 | $531,680 | $201,700 | $329,980 |
| 2017 | $7,586 | $531,680 | $201,700 | $329,980 |
| 2016 | $7,408 | $501,170 | $190,130 | $311,040 |
| 2015 | $3,998 | $574,010 | $190,130 | $383,880 |
| 2014 | $3,723 | $265,560 | $179,210 | $86,350 |
Property History
| Date | Event | Price | Change | Sq Ft Price |
|---|---|---|---|---|
| 04/05/2025 04/05/25 | Price Changed | $1,295,000 | -12.2% | $411 / Sq Ft |
| 08/18/2024 08/18/24 | For Sale | $1,475,000 | +455.0% | $468 / Sq Ft |
| 10/07/2014 10/07/14 | Sold | $265,750 | 0.0% | $126 / Sq Ft |
| 08/15/2014 08/15/14 | Pending | -- | -- | -- |
| 05/16/2014 05/16/14 | For Sale | $265,800 | -- | $126 / Sq Ft |
Deed History
| Date | Type | Sale Price | Title Company |
|---|---|---|---|
| Interfamily Deed Transfer | -- | None Available | |
| Deed | -- | -- | |
| Warranty Deed | $265,750 | Amerititle | |
| Interfamily Deed Transfer | -- | Accommodation | |
| Interfamily Deed Transfer | -- | Accommodation | |
| Warranty Deed | $360,000 | Lawyers Title Ins |
Mortgage History
| Date | Status | Loan Amount | Loan Type |
|---|---|---|---|
| Closed | -- | No Value Available | |
| Previous Owner | $324,000 | New Conventional | |
| Previous Owner | $186,025 | New Conventional | |
| Previous Owner | $20,000 | Stand Alone Second | |
| Previous Owner | $213,837 | Unknown | |
| Previous Owner | $359,450 | Unknown | |
| Previous Owner | $134,953 | Credit Line Revolving | |
| Previous Owner | $72,000 | Stand Alone Second | |
| Previous Owner | $288,000 | Unknown | |
| Closed | $72,000 | No Value Available |
Similar Homes in Ashland, OR
Source: Southern Oregon MLS
MLS Number: 220188442
APN: 10115268
- 108 Crocker St
- 215 Tolman Creek Rd Unit 11
- 141 Majestic Ln
- 295 Tolman Creek Rd
- 30 Knoll Crest Dr
- 15743 Oregon 66
- 245 Majestic Ln
- 510 Washington St
- 120 Clay St
- 601 Washington St
- 2045 E Main St
- 341 Meadow Dr
- 690 Spring Creek Dr
- 799 E Jefferson Ave
- 805 Oak Knoll Dr
- 854 Twin Pines Cir Unit 10
- 854 Twin Pines Cir Unit 4
- 874 Oak Knoll Dr
- 710 Faith Ave
- 648 Park St
