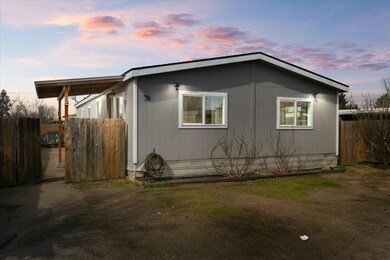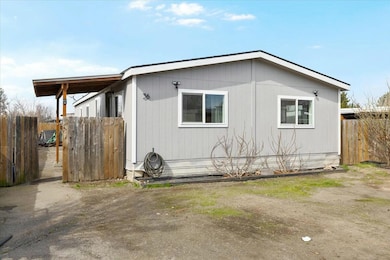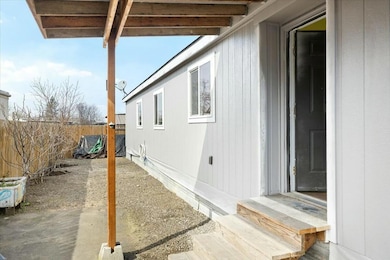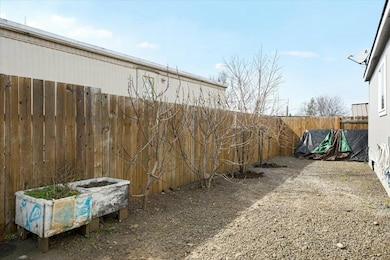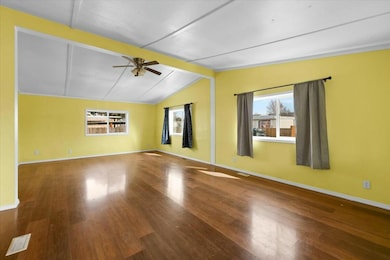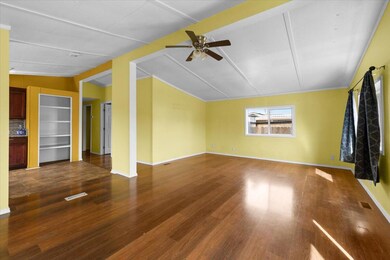
2700 Falcon St Unit SPC 36 White City, OR 97503
White City NeighborhoodEstimated payment $757/month
Highlights
- Vaulted Ceiling
- No HOA
- Eat-In Kitchen
- Granite Countertops
- Neighborhood Views
- Double Pane Windows
About This Home
Beautifully updated 3-bedroom, 2-bathroom home with a bonus room that can serve as a 4th bedroom! This spacious home offers a modern kitchen with granite countertops, maple cabinetry, stylish backsplash, electric range, microwave, and pantry. Vaulted ceilings in the living room add elegance and openness. The primary bath features a new double vanity. Enjoy a large indoor laundry room for added convenience. Recent upgrades include new insulation, T1-11 siding (1 month old), fresh interior and exterior paint (4 months), newer water heater (8 months), heat pump (1 year), metal skirting, and updated plumbing. Roof is in excellent condition (8 years old). Outside, enjoy a low-maintenance gravel backyard, two storage units, and fruit trees including cherry, peach, and more. Plenty of parking available right in front of the home. Located in a well-maintained park close to schools, shopping, and amenities. Move-in ready and waiting for you!
Property Details
Home Type
- Mobile/Manufactured
Year Built
- Built in 1984
Lot Details
- Fenced
- Land Lease of $540 per month
Home Design
- Block Foundation
- Composition Roof
Interior Spaces
- 1-Story Property
- Vaulted Ceiling
- Ceiling Fan
- Double Pane Windows
- Vinyl Clad Windows
- Aluminum Window Frames
- Living Room
- Neighborhood Views
- Laundry Room
Kitchen
- Eat-In Kitchen
- Oven
- Range
- Microwave
- Granite Countertops
Flooring
- Laminate
- Vinyl
Bedrooms and Bathrooms
- 4 Bedrooms
- 2 Full Bathrooms
- Double Vanity
- Bathtub with Shower
Home Security
- Surveillance System
- Fire and Smoke Detector
Parking
- Gravel Driveway
- Assigned Parking
Outdoor Features
- Shed
Mobile Home
- Double Wide
- Metal Skirt
Utilities
- Central Air
- Heating Available
Community Details
- No Home Owners Association
- Thunderbird Heights Subdivision, Greenhill Floorplan
- Park Phone (541) 944-8327 | Manager Jacquie or Steven
Listing and Financial Details
- Assessor Parcel Number 36
Map
Home Values in the Area
Average Home Value in this Area
Property History
| Date | Event | Price | Change | Sq Ft Price |
|---|---|---|---|---|
| 04/23/2025 04/23/25 | Price Changed | $115,000 | -11.5% | $73 / Sq Ft |
| 04/15/2025 04/15/25 | Price Changed | $130,000 | -3.7% | $83 / Sq Ft |
| 03/15/2025 03/15/25 | For Sale | $135,000 | -- | $86 / Sq Ft |
Similar Home in White City, OR
Source: Southern Oregon MLS
MLS Number: 220197546
- 7440 Denman Ct
- 2622 Falcon St
- 2622 Falcon St Unit SPC 75
- 2622 Falcon St Unit 95
- 2622 Falcon St Unit SPC 10
- 8092 Thunderhead Ave
- 7968 Jacqueline Way
- 7885 Jacqueline Way
- 7881 Jacqueline Way
- 7866 Jacqueline Way
- 2549 Falcon St
- 8238 Kimberly Ct
- 7824 Jacqueline Way
- 7826 Jacqueline Way
- 7822 Jacqueline Way
- 7895 28th St
- 7845 Phaedra Ln
- 7856 Phaedra Ln
- 7888 28th St
- 3025 Ingalls Dr

