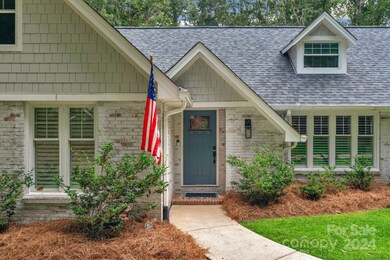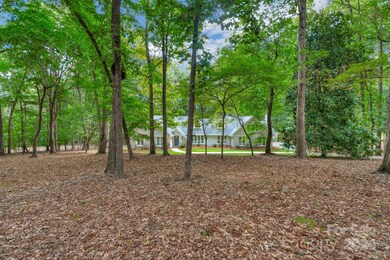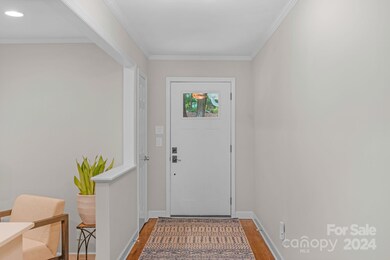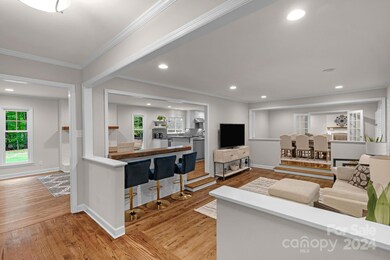
2700 High Ridge Rd Charlotte, NC 28270
Providence NeighborhoodHighlights
- Open Floorplan
- Deck
- Wooded Lot
- Providence Spring Elementary Rated A-
- Private Lot
- Wood Flooring
About This Home
As of October 2024Fall in love with this meticulously maintained home in Providence Plantation, featuring an open floorplan perfect for modern living and entertaining on a beautiful 1.26acre lot. Upon entering,you'll feel the charm,warmth and elegance of this unique home. The modern kitchen is a chef's dream with double ovens, a breakfast bar, stainless steel appliances, gas range/oven & a cozy keeping room with a gas fireplace. The main floor offers a spacious primary suite and two additional bedrooms, a great room with built-ins, a wood-burning fireplace and an office perfect for work or study. Upstairs, you'll find a loft, a bonus room with built-ins, a beverage fridge and a large bedroom with built-in beds and desks. Step outside to enjoy the covered screen porch,deck & beautifully landscaped grounds, and fire pit. The large two-car garage with a workshop is ideal for projects & storage. Updates include an encapsulated crawl,dishwasher,WiFi,irrigation controller,HVAC,air purifier, ductwork and roof.
Last Agent to Sell the Property
Magnolia Real Estate Brokerage Email: Judywerder@magnolialkn.com License #278220
Home Details
Home Type
- Single Family
Est. Annual Taxes
- $6,358
Year Built
- Built in 1974
Lot Details
- Private Lot
- Irrigation
- Wooded Lot
- Property is zoned N1-A
Parking
- 2 Car Detached Garage
- Workshop in Garage
- Garage Door Opener
- Driveway
Home Design
- Wood Siding
- Four Sided Brick Exterior Elevation
Interior Spaces
- 1.5-Story Property
- Open Floorplan
- Built-In Features
- Bar Fridge
- Ceiling Fan
- Skylights
- Wood Burning Fireplace
- Mud Room
- Entrance Foyer
- Family Room with Fireplace
- Screened Porch
- Keeping Room with Fireplace
- Crawl Space
Kitchen
- Breakfast Bar
- Built-In Self-Cleaning Double Oven
- Gas Cooktop
- Microwave
- Plumbed For Ice Maker
- Dishwasher
- Kitchen Island
- Disposal
Flooring
- Wood
- Laminate
- Tile
Bedrooms and Bathrooms
- Walk-In Closet
- Garden Bath
Outdoor Features
- Deck
Schools
- Providence Spring Elementary School
- Crestdale Middle School
- Providence High School
Utilities
- Forced Air Zoned Heating and Cooling System
- Humidity Control
- Heating System Uses Natural Gas
- Gas Water Heater
- Septic Tank
- Cable TV Available
Community Details
- Providence Plantation Subdivision
Listing and Financial Details
- Assessor Parcel Number 227-105-03
Map
Home Values in the Area
Average Home Value in this Area
Property History
| Date | Event | Price | Change | Sq Ft Price |
|---|---|---|---|---|
| 10/17/2024 10/17/24 | Sold | $1,150,000 | +4.5% | $271 / Sq Ft |
| 09/14/2024 09/14/24 | Price Changed | $1,100,000 | -4.3% | $259 / Sq Ft |
| 09/14/2024 09/14/24 | For Sale | $1,150,000 | +27.8% | $271 / Sq Ft |
| 12/14/2022 12/14/22 | Sold | $900,000 | -8.1% | $212 / Sq Ft |
| 11/14/2022 11/14/22 | Pending | -- | -- | -- |
| 10/19/2022 10/19/22 | For Sale | $979,000 | -- | $230 / Sq Ft |
Tax History
| Year | Tax Paid | Tax Assessment Tax Assessment Total Assessment is a certain percentage of the fair market value that is determined by local assessors to be the total taxable value of land and additions on the property. | Land | Improvement |
|---|---|---|---|---|
| 2023 | $6,358 | $847,900 | $332,500 | $515,400 |
| 2022 | $5,368 | $543,300 | $194,300 | $349,000 |
| 2021 | $5,357 | $543,300 | $194,300 | $349,000 |
| 2020 | $5,350 | $543,300 | $194,300 | $349,000 |
| 2019 | $5,334 | $543,300 | $194,300 | $349,000 |
| 2018 | $5,549 | $417,400 | $120,000 | $297,400 |
| 2017 | $5,466 | $417,400 | $120,000 | $297,400 |
| 2016 | $4,968 | $379,700 | $120,000 | $259,700 |
| 2015 | $4,957 | $379,700 | $120,000 | $259,700 |
| 2014 | $5,238 | $400,700 | $120,000 | $280,700 |
Mortgage History
| Date | Status | Loan Amount | Loan Type |
|---|---|---|---|
| Open | $803,000 | New Conventional | |
| Previous Owner | $810,000 | New Conventional | |
| Previous Owner | $94,000 | Credit Line Revolving | |
| Previous Owner | $474,300 | New Conventional | |
| Previous Owner | $351,000 | New Conventional | |
| Previous Owner | $356,240 | New Conventional | |
| Previous Owner | $125,000 | Credit Line Revolving | |
| Previous Owner | $312,000 | Purchase Money Mortgage | |
| Previous Owner | $150,000 | Credit Line Revolving | |
| Previous Owner | $220,000 | Purchase Money Mortgage |
Deed History
| Date | Type | Sale Price | Title Company |
|---|---|---|---|
| Warranty Deed | $1,150,000 | Srec Title Company Llc | |
| Warranty Deed | $900,000 | Integrated Title Services Llc | |
| Warranty Deed | $558,000 | None Available | |
| Warranty Deed | $450,000 | None Available | |
| Warranty Deed | $390,000 | -- | |
| Warranty Deed | $275,000 | -- |
Similar Homes in the area
Source: Canopy MLS (Canopy Realtor® Association)
MLS Number: 4179388
APN: 227-105-03
- 3007 High Ridge Rd
- 5538 Camelot Dr
- 2720 Moss Spring Rd
- 2510 Tulip Hill Dr
- 3020 Poplar Hill Rd
- 3716 Drayton Hall Ln
- 2408 Houston Branch Rd
- 3300 Lakeside Dr
- 2723 Providence Pine Ln
- 3314 Lakeside Dr
- 2815 Providence Spring Ln
- 2835 Peverell Ln
- 9439 White Hemlock Ln
- 9658 Thorn Blade Dr
- 2217 Blue Bell Ln
- 5723 Heirloom Crossing Ct
- 9951 Providence Forest Ln
- 3730 Highland Castle Way
- 9417 Valley Rd
- 4433 Forest Gate Ln






