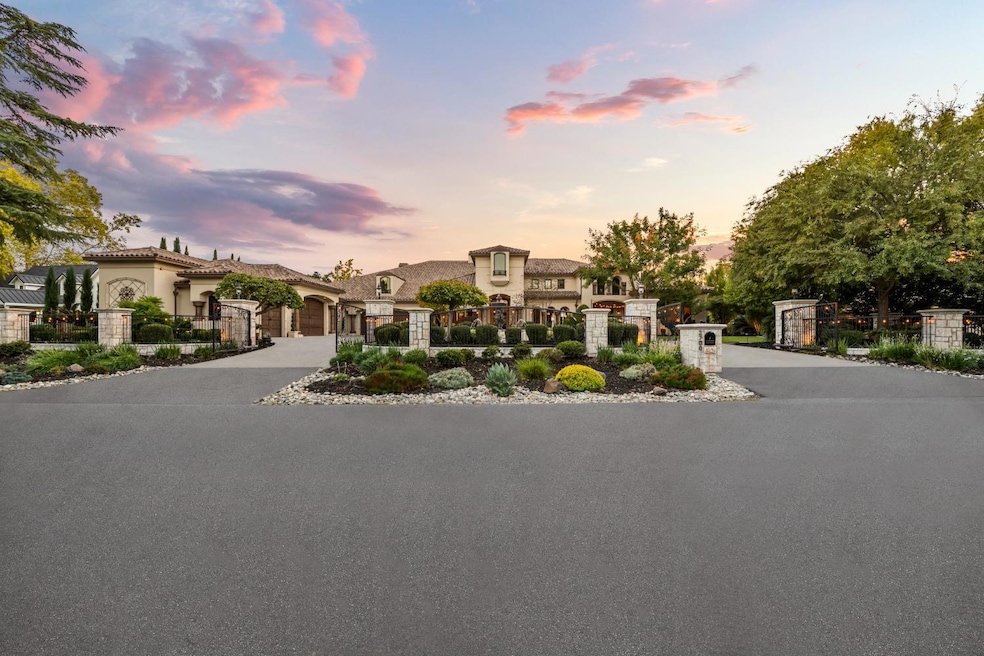Uncover a stunning 7706 sqft Mediterranean oasis in the heart of Sierra Oaks. This privately gated, single story, 6-bed, 7-bath estate is an entertainer's dream w/ a gourmet chef's kitchen, a 6-burner Wolf range, double Sub-Zero fridges, a continuous icemaker & built-in Miele espresso maker. The grand, expansive countertop provides ample space for entertaining & hosting, including two additional islands w/ sinks & a food steamer. The rich wood cabinets, w/ their deep tones & intricate detail seamlessly complement the homes' ambiance. The primary suite is a haven, w/ a dual-sided fireplace, Jacuzzi tub, steam room, 5-head shower, & custom closet. The in-law suite, currently a fitness room, includes a spa-bath jacuzzi, small kitchenette & private access to & from the backyard. The lavish outdoors offers a unique-style, semi-inground pool & fountain, fireplace, pergola-covered seating & a BBQ kitchen. The estate is filled w/ unique amenities: a LifeSource whole-house filtration system, owned solar panels, central vacuum w/ kick plates, fire sprinkler system, travertine & wood floors. From the butler's pantry to the 5-car garage, every detail speaks to luxury. Thoughtfully designed spaces like a puppy room, craft room & game room-library make this home a storytelling masterpiece.

