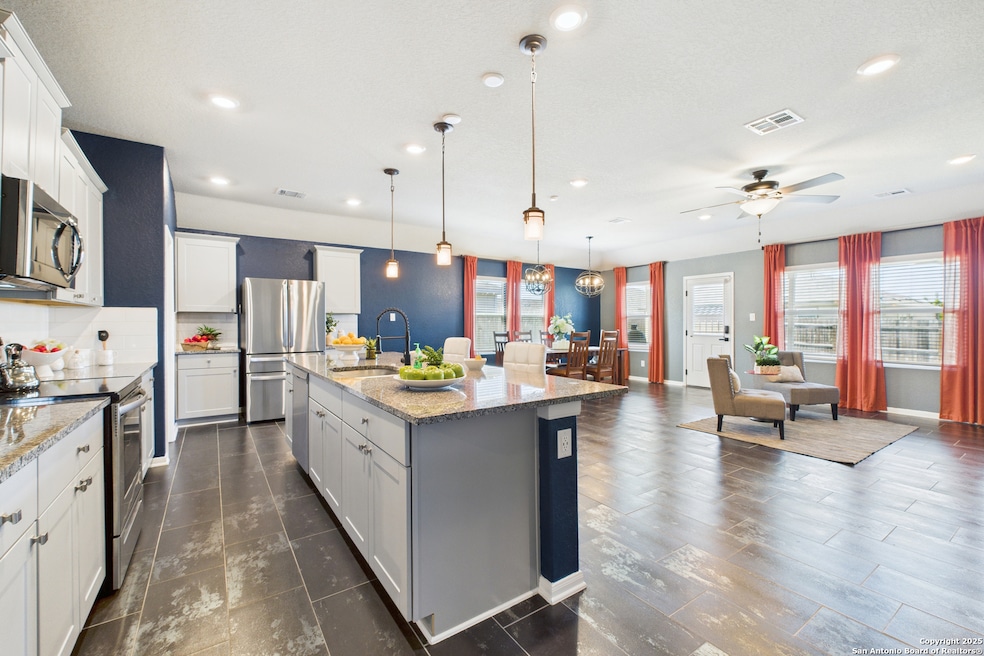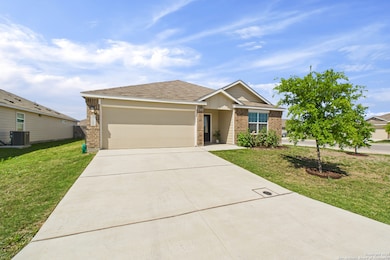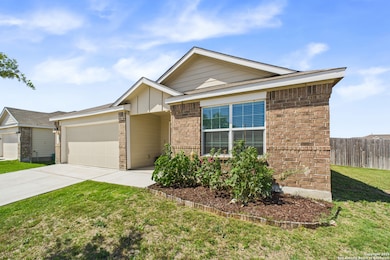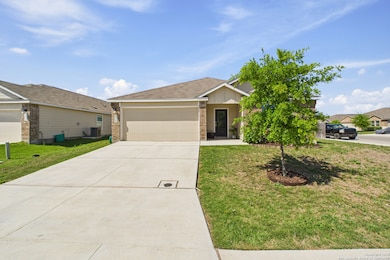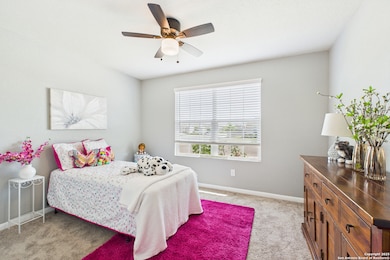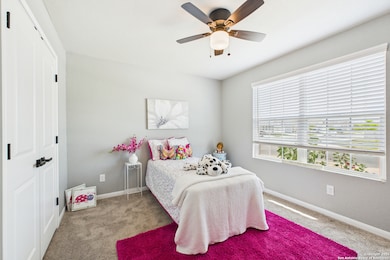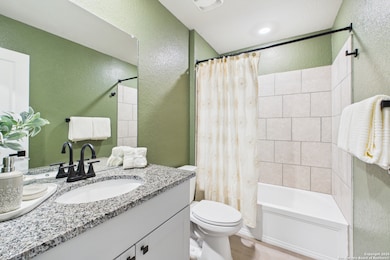
2700 La Mundial St Seguin, TX 78155
Estimated payment $2,533/month
Highlights
- Solid Surface Countertops
- Covered patio or porch
- Double Pane Windows
- Navarro Junior High School Rated A-
- Walk-In Pantry
- Walk-In Closet
About This Home
Open house this Saturday 4/26 - 11a-3p!!! *****This one truly has it all! Sitting on a spacious corner lot in a super convenient Seguin location-Navarro ISD and easy access to everything-this home is better than new and ready to impress. Inside, you'll find 4 generously sized bedrooms plus a versatile flex space perfect for a home office, second living area, or whatever suits your lifestyle. The primary suite features an oversized walk-in shower for that spa-like feel, and ceiling fans throughout keep things cool and comfortable year-round. Thoughtfully upgraded with stylish flooring, fresh paint, modern lighting, and-yes-owned solar panels that mean big savings on your electric bill without the hassle of a lease or loan. Even better? There's an assumable FHA loan at just 3.5% interest-an incredible opportunity to lock in a lower rate. Extras like the fridge, washer, dryer, water softener, AND a backyard storage shed are all included-just move right in and start enjoying! Homes like this don't come around often-come see why this one stands out from the rest!
Open House Schedule
-
Saturday, April 26, 202511:00 am to 3:00 pm4/26/2025 11:00:00 AM +00:004/26/2025 3:00:00 PM +00:00Add to Calendar
Home Details
Home Type
- Single Family
Est. Annual Taxes
- $6,539
Year Built
- Built in 2021
Lot Details
- 8,712 Sq Ft Lot
- Fenced
- Sprinkler System
HOA Fees
- $40 Monthly HOA Fees
Home Design
- Brick Exterior Construction
- Slab Foundation
- Composition Roof
Interior Spaces
- 2,304 Sq Ft Home
- Property has 1 Level
- Ceiling Fan
- Double Pane Windows
- Low Emissivity Windows
- Window Treatments
- Combination Dining and Living Room
- Permanent Attic Stairs
Kitchen
- Walk-In Pantry
- Self-Cleaning Oven
- Stove
- Microwave
- Ice Maker
- Dishwasher
- Solid Surface Countertops
- Disposal
Flooring
- Carpet
- Ceramic Tile
Bedrooms and Bathrooms
- 4 Bedrooms
- Walk-In Closet
- 3 Full Bathrooms
Laundry
- Laundry on main level
- Dryer
- Washer
Home Security
- Security System Owned
- Carbon Monoxide Detectors
- Fire and Smoke Detector
Parking
- 2 Car Garage
- Garage Door Opener
Eco-Friendly Details
- ENERGY STAR Qualified Equipment
Outdoor Features
- Covered patio or porch
- Outdoor Storage
Schools
- Navarro Elementary And Middle School
- Navarro High School
Utilities
- Central Heating and Cooling System
- SEER Rated 16+ Air Conditioning Units
- Programmable Thermostat
- Electric Water Heater
- Water Softener is Owned
- Private Sewer
- Sewer Holding Tank
Listing and Financial Details
- Legal Lot and Block 8 / 4
- Assessor Parcel Number 1G0608100400800000
- Seller Concessions Offered
Community Details
Overview
- $200 HOA Transfer Fee
- Cordova Crossing Hoa/ Acuity Association
- Built by Lennar
- Cordova Crossing Subdivision
- Mandatory home owners association
Recreation
- Park
Map
Home Values in the Area
Average Home Value in this Area
Tax History
| Year | Tax Paid | Tax Assessment Tax Assessment Total Assessment is a certain percentage of the fair market value that is determined by local assessors to be the total taxable value of land and additions on the property. | Land | Improvement |
|---|---|---|---|---|
| 2024 | $6,539 | $325,000 | $50,084 | $274,916 |
| 2023 | $8,004 | $405,110 | $62,344 | $342,766 |
| 2022 | $5,119 | $231,650 | $26,522 | $205,128 |
| 2021 | $583 | $26,631 | $26,631 | $0 |
Property History
| Date | Event | Price | Change | Sq Ft Price |
|---|---|---|---|---|
| 04/16/2025 04/16/25 | For Sale | $349,000 | -- | $151 / Sq Ft |
Deed History
| Date | Type | Sale Price | Title Company |
|---|---|---|---|
| Special Warranty Deed | -- | None Listed On Document | |
| Special Warranty Deed | -- | Linear Title & Closing |
Mortgage History
| Date | Status | Loan Amount | Loan Type |
|---|---|---|---|
| Open | $26,598 | FHA | |
| Open | $315,933 | FHA |
Similar Homes in Seguin, TX
Source: San Antonio Board of REALTORS®
MLS Number: 1858908
APN: 1G0608-1004-00800-0-00
- 2700 La Mundial St
- 2725 Coral Valley
- 227 Cordova Crossing
- 2709 San Martin Ln
- 2704 Iberia Ct
- 348 Cordova Terrace
- 165 Cordova Crossing
- 152 Cordova Crossing
- 2717 Rio Primero Rd
- 2708 Nueva Cordova
- 2705 Nueva Cordova
- 2720 Rio Primero Rd
- 2713 Nueva Cordova
- 2724 Rio Primero Rd
- 2709 Nueva Cordova
- 1028 Village Run
- 3066 Mustang Meadow
- 1948 Highland
- 3136 Coral Way
- 1900 Highland
