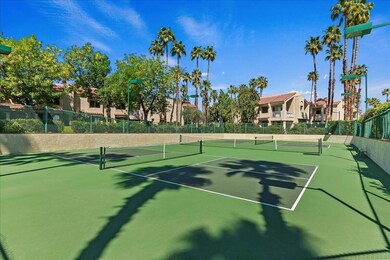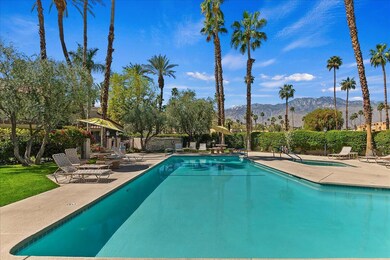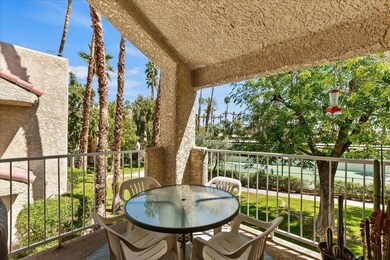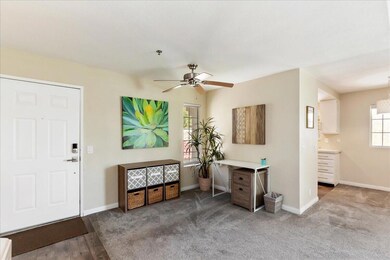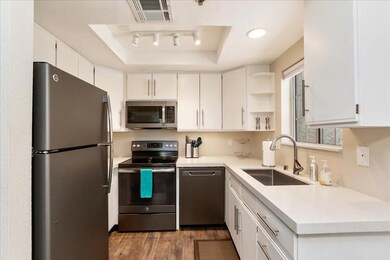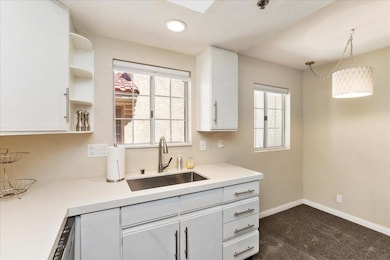
2700 Lawrence Crossley Rd Unit 85 Palm Springs, CA 92264
Highlights
- Heated In Ground Pool
- Primary Bedroom Suite
- Updated Kitchen
- No Units Above
- Gated Community
- Vaulted Ceiling
About This Home
As of July 2024This spacious upper unit 1/1 condo (728 sq. ft) with vaulted ceilings facing east, with no view of neighbors. It has bright natural lighting without intense afternoon sun, conveniently located in South Palm Springs, close to Trader Joe's, Target, Medical facilities, Airport, and Downtown Entertainment. This recently upgraded condo has dual pane windows, Quartz countertops, deep stainless kitchen sink, and GE Slate appliances. It features Kohler water fixtures and undermount bathroom sinks, as well as newer lighting fixtures and an in unit stackable washer/dryer. The AC system was replaced in 2022.The Esprit community offers 2 refreshing pools, 3 spa's, and 2 tennis/pickleball courts, low HOA's and the land lease has been extended to 2078.If you're looking for a place to call home, or wanting to use as income, this condo won't last long.
Property Details
Home Type
- Condominium
Est. Annual Taxes
- $1,219
Year Built
- Built in 1986
Lot Details
- No Units Above
- End Unit
- East Facing Home
- Sprinkler System
- Land Lease of $2,340 expires <<landLeaseExpirationDate>>
HOA Fees
- $395 Monthly HOA Fees
Home Design
- Slab Foundation
- Stucco Exterior
Interior Spaces
- 728 Sq Ft Home
- Vaulted Ceiling
- 2 Fireplaces
- Double Pane Windows
- Vertical Blinds
- Sliding Doors
- Entryway
- Living Room with Attached Deck
- Breakfast Room
- Dining Area
- Storage
- Utility Room
- Security Lights
Kitchen
- Updated Kitchen
- Breakfast Bar
- Gas Range
- Recirculated Exhaust Fan
- Microwave
- Dishwasher
- Quartz Countertops
Flooring
- Carpet
- Laminate
Bedrooms and Bathrooms
- 1 Bedroom
- Primary Bedroom Suite
- Remodeled Bathroom
- Jack-and-Jill Bathroom
- 1 Full Bathroom
- Low Flow Toliet
- Low Flow Shower
Laundry
- Laundry Room
- Dryer
- Washer
Parking
- 3 Car Parking Spaces
- 1 Detached Carport Space
- Automatic Gate
- Guest Parking
- 1 Assigned Parking Space
- Unassigned Parking
Pool
- Heated In Ground Pool
- Fence Around Pool
Additional Features
- No Interior Steps
- Balcony
- Forced Air Heating and Cooling System
Listing and Financial Details
- Assessor Parcel Number 009612210
Community Details
Overview
- Association fees include trash, water
- Esprit Subdivision
- On-Site Maintenance
Amenities
- Community Mailbox
Recreation
- Tennis Courts
- Pickleball Courts
- Community Pool
Pet Policy
- Pet Restriction
Security
- Card or Code Access
- Gated Community
Map
Home Values in the Area
Average Home Value in this Area
Property History
| Date | Event | Price | Change | Sq Ft Price |
|---|---|---|---|---|
| 07/26/2024 07/26/24 | Sold | $275,000 | -1.4% | $378 / Sq Ft |
| 06/12/2024 06/12/24 | Pending | -- | -- | -- |
| 04/29/2024 04/29/24 | Price Changed | $279,000 | -3.5% | $383 / Sq Ft |
| 03/14/2024 03/14/24 | For Sale | $289,000 | +7.0% | $397 / Sq Ft |
| 04/21/2023 04/21/23 | Sold | $270,000 | -1.8% | $371 / Sq Ft |
| 02/22/2023 02/22/23 | Pending | -- | -- | -- |
| 02/12/2023 02/12/23 | For Sale | $274,900 | -- | $378 / Sq Ft |
Tax History
| Year | Tax Paid | Tax Assessment Tax Assessment Total Assessment is a certain percentage of the fair market value that is determined by local assessors to be the total taxable value of land and additions on the property. | Land | Improvement |
|---|---|---|---|---|
| 2023 | $1,219 | $126,867 | $36,837 | $90,030 |
| 2022 | $1,219 | $74,860 | $15,329 | $59,531 |
| 2021 | $1,198 | $73,393 | $15,029 | $58,364 |
| 2020 | $1,155 | $72,641 | $14,875 | $57,766 |
| 2019 | $1,139 | $71,218 | $14,584 | $56,634 |
| 2018 | $1,122 | $69,823 | $14,300 | $55,523 |
| 2017 | $1,109 | $68,455 | $14,020 | $54,435 |
| 2016 | $1,083 | $67,114 | $13,746 | $53,368 |
| 2015 | $1,028 | $66,108 | $13,541 | $52,567 |
| 2014 | $998 | $64,816 | $13,277 | $51,539 |
Mortgage History
| Date | Status | Loan Amount | Loan Type |
|---|---|---|---|
| Open | $256,500 | New Conventional |
Deed History
| Date | Type | Sale Price | Title Company |
|---|---|---|---|
| Deed | -- | Chicago Title |
Similar Homes in the area
Source: Greater Palm Springs Multiple Listing Service
MLS Number: 219108788
APN: 009-612-210
- 2700 Lawrence Crossley Rd Unit 13
- 2700 Lawrence Crossley Rd Unit 3
- 2700 Lawrence Crossley Rd Unit 41
- 2700 Lawrence Crossley Rd Unit 70
- 2700 Lawrence Crossley Rd Unit 68
- 2700 Lawrence Crossley Rd Unit 69
- 2700 Lawrence Crossley Rd Unit 23
- 2782 E Palm Oasis St
- 2615 E East Palm Oasis St
- 2725 E Palm Oasis St
- 35385 Rush Ln
- 5301 E Waverly Dr Unit 168
- 5301 E Waverly Dr Unit 222
- 5301 E Waverly Dr Unit 140
- 5301 E Waverly Dr Unit 198
- 5300 E Waverly Dr Unit M4104
- 5300 E Waverly Dr Unit H6
- 5300 E Waverly Dr Unit B6
- 5300 E Waverly Dr Unit J14
- 5300 E Waverly Dr Unit M4115

