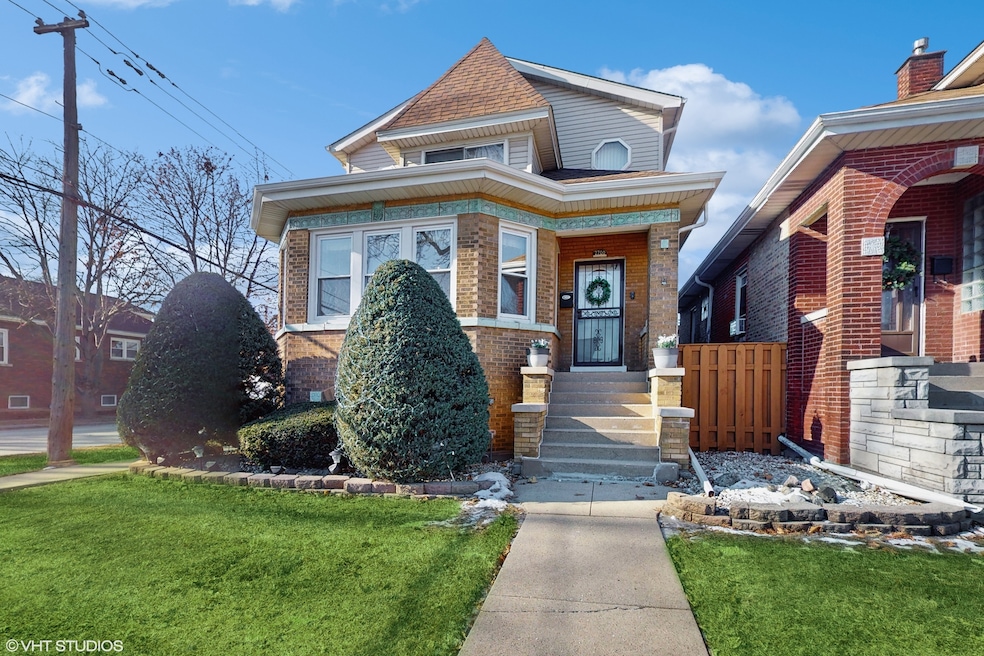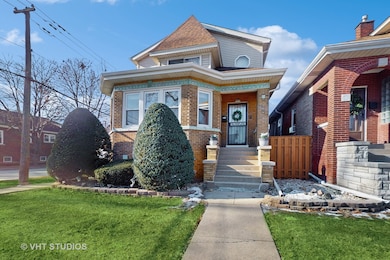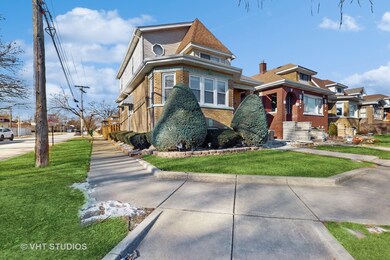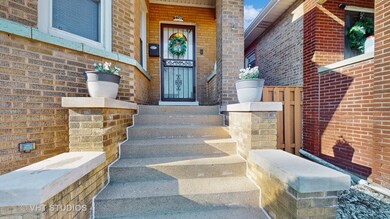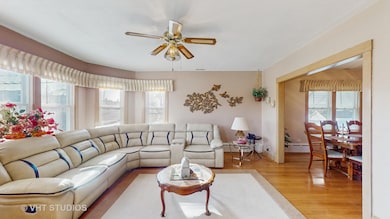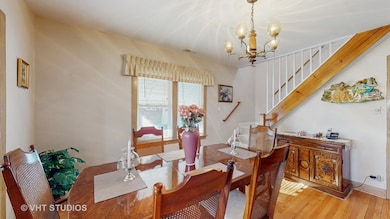
2700 N 76th Ct Elmwood Park, IL 60707
Highlights
- Deck
- Wood Flooring
- Corner Lot
- Recreation Room
- Main Floor Bedroom
- 3-minute walk to Triangle Park
About This Home
As of March 2025TREMENDOUS OPPORTUNITY AWAITS IN THIS TASTEFULLY EXPANDED MILLS CORNER BUNGALOW STEPS SWAY FROM DOWNTOWN ELMWOOD PARK. THE PERFECT HOME FOR ANY FAMILY LOOKING FOR SPACE, THIS FULLY EXPANDED OPTION OFFERS FIVE BEDROOMS AND THREE BATHROOMS WITH THREE FLOORS OF LIVING. UNOBSTRUCTED NATURAL LIGHT POURS INTO THE SPACIOUS LIVING AND FORMAL DINING ROOMS. TWO BEDROOMS ON MAIN FLOOR, FULL BATH, EAT-IN KITCHEN AND FAMILY ROOM PROVIDE MANY PERSONAL SPACES FOR EVERYONE TO ENJOY. THE SECOND FLOOR FEATURES THREE BEDROOMS WITH ANOTHER FULL BATH AND BOUNTIFUL CLOSET SPACE. RELAX ON THE SECOND FLOOR DECK LOCATED OFF OF THE MASTER BEDROOM AND ENJOY A MORNING CUP OF COFFEE AND WATCH THE SUNRISE. STILL LOOKING FOR SPACE? MAKE THE FULL FINISHED BASEMENT A PRIVATE RETREAT, MEDIA ROOM, STORAGE AREA OR PLAYROOM FOR THE KIDDOS. THE LOCATION IS UNMATCHED AS WELL, AS THE HOUSE IS WALKING DISTANCE TO JOHN MILLS SCHOOL, THE ELMWOOD PARK COMMUNITY RECREATION COMPLEX, DINING AND METRA. EMPTY NESTERS ARE READY TO FIND A NEW NEST - MAKE THIS ONE YOURS.
Home Details
Home Type
- Single Family
Est. Annual Taxes
- $4,779
Year Built
- Built in 1928
Lot Details
- Lot Dimensions are 30x128
- Fenced Yard
- Corner Lot
- Paved or Partially Paved Lot
Parking
- 2 Car Garage
- Parking Included in Price
Home Design
- Bungalow
- Asphalt Roof
- Concrete Perimeter Foundation
Interior Spaces
- 2,188 Sq Ft Home
- 2-Story Property
- Ceiling Fan
- Entrance Foyer
- Family Room
- Living Room
- Dining Room
- Recreation Room
- Lower Floor Utility Room
- Laundry Room
- Storage Room
- Dormer Attic
Flooring
- Wood
- Carpet
- Laminate
Bedrooms and Bathrooms
- 5 Bedrooms
- 5 Potential Bedrooms
- Main Floor Bedroom
- Walk-In Closet
- In-Law or Guest Suite
- Bathroom on Main Level
- 3 Full Bathrooms
Basement
- Basement Fills Entire Space Under The House
- Sump Pump
- Finished Basement Bathroom
Home Security
- Storm Screens
- Carbon Monoxide Detectors
Outdoor Features
- Deck
Schools
- John Mills Elementary School
- Elm Middle School
- Elmwood Park High School
Utilities
- Central Air
- Heating System Uses Natural Gas
- Radiant Heating System
- 100 Amp Service
- Lake Michigan Water
- Gas Water Heater
Community Details
- Westwood Subdivision
Listing and Financial Details
- Homeowner Tax Exemptions
- Senior Freeze Tax Exemptions
Map
Home Values in the Area
Average Home Value in this Area
Property History
| Date | Event | Price | Change | Sq Ft Price |
|---|---|---|---|---|
| 03/24/2025 03/24/25 | Sold | $460,000 | +2.2% | $210 / Sq Ft |
| 02/01/2025 02/01/25 | Pending | -- | -- | -- |
| 01/27/2025 01/27/25 | For Sale | $449,900 | -- | $206 / Sq Ft |
Tax History
| Year | Tax Paid | Tax Assessment Tax Assessment Total Assessment is a certain percentage of the fair market value that is determined by local assessors to be the total taxable value of land and additions on the property. | Land | Improvement |
|---|---|---|---|---|
| 2024 | $4,783 | $38,001 | $5,063 | $32,938 |
| 2023 | $4,783 | $38,001 | $5,063 | $32,938 |
| 2022 | $4,783 | $38,001 | $5,063 | $32,938 |
| 2021 | $5,957 | $26,151 | $3,375 | $22,776 |
| 2020 | $5,362 | $26,151 | $3,375 | $22,776 |
| 2019 | $4,763 | $29,285 | $3,375 | $25,910 |
| 2018 | $5,312 | $28,734 | $2,906 | $25,828 |
| 2017 | $5,046 | $28,734 | $2,906 | $25,828 |
| 2016 | $5,416 | $28,734 | $2,906 | $25,828 |
| 2015 | $6,243 | $24,592 | $2,625 | $21,967 |
| 2014 | $6,111 | $24,592 | $2,625 | $21,967 |
| 2013 | $6,170 | $25,403 | $2,625 | $22,778 |
Mortgage History
| Date | Status | Loan Amount | Loan Type |
|---|---|---|---|
| Open | $437,000 | New Conventional | |
| Previous Owner | $324,699 | Unknown | |
| Previous Owner | $300,000 | Unknown | |
| Previous Owner | $126,000 | Credit Line Revolving | |
| Previous Owner | $100,000 | Unknown |
Deed History
| Date | Type | Sale Price | Title Company |
|---|---|---|---|
| Warranty Deed | $460,000 | None Listed On Document |
Similar Homes in Elmwood Park, IL
Source: Midwest Real Estate Data (MRED)
MLS Number: 12277970
APN: 12-25-307-040-0000
- 7722 W Sunset Dr
- 7732 W Sunset Dr
- 2822 N 76th Ct
- 2827 N 77th Ct
- 7838 W Oakleaf Ave
- 7825 W Cressett Dr
- 7623 W Altgeld St Unit 3NW
- 7771 W Elmgrove Dr
- 2719 N 74th Ct
- 2817 N 75th Ave
- 2432 N 77th Ct Unit 1W
- 2838 N 75th Ave
- 2910 N 77th Ave
- 2914 N 77th Ave
- 2905 N 78th Ave
- 2500 N 78th Ct
- 2840 N 74th Ct
- 2630 N 73rd Ct
- 2500 N 74th Ave Unit 1S
- 7539 W Fullerton Ave Unit 101
