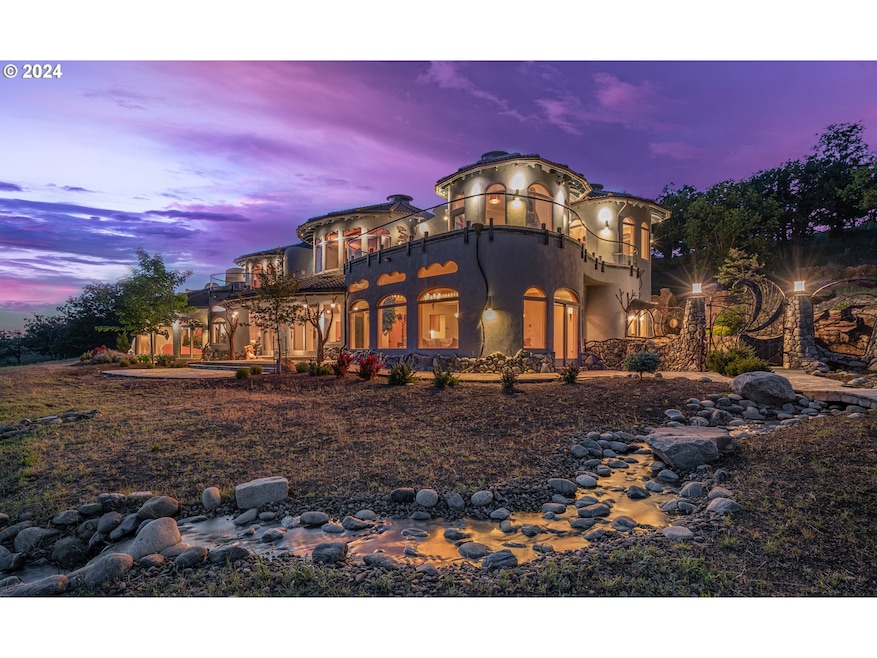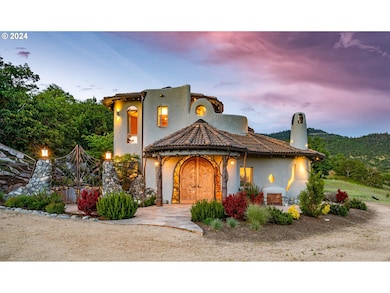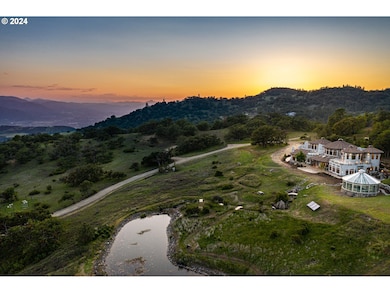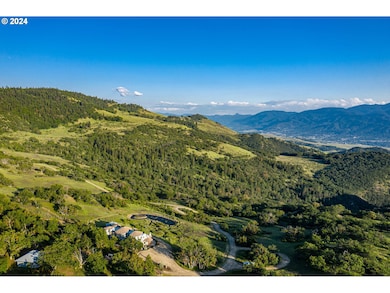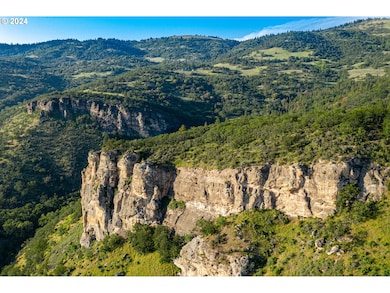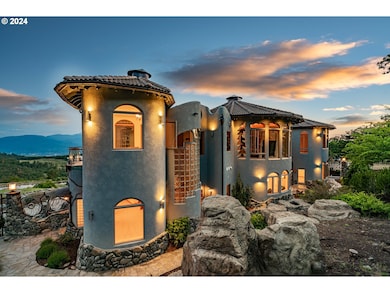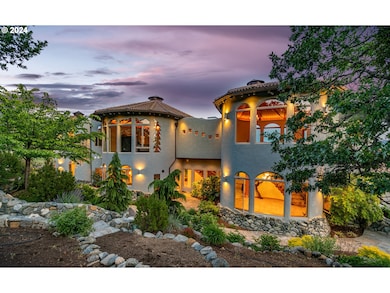
2700 N Valley View Rd Ashland, OR 97520
Estimated payment $27,999/month
Highlights
- Home fronts a creek
- 708 Acre Lot
- Farm
- City View
- Contemporary Architecture
- Private Lot
About This Home
Centrally located along the west coast I-5 corridor, this spectacular one-of-a-kind home, on 700 awe-inspiring acres, offers magnificent sanctuary and adventure, as well as convenience. One of the most naturally beautiful regions of the country, this area of southern Oregon is known for a developing wine industry and phenomenal outdoor recreation opportunities. Characterized by four distinct seasons and mild winters, the climate is one of the most sought-after in North America. Designed to reflect and honor the majesty of this natural environment, this home sits on a high bench with open terraces that bring the view so close, you feel like you could reach out and touch it. Unique features like all rounded corners and smooth edges, a perfectly balanced use of the natural elements, and purposeful architectural design, create a remarkable effect, both peaceful and expansive. This home is beyond custom: it is a work of art. This property is an unparalleled place to rejuvenate and become inspired. A few minutes drive from I-5, the property immediately embraces you in a sanctuary of wilderness, where magnificent elk herds can be seen roaming the rolling meadows and oak savanas. Two enormous rock faces rise from a blanket of green and greet you as you gently climb higher and approach this spectacular home. This astonishing home is one of a kind. Earthen tiles cascade down four distinct, rounded rooves crowned with small cupolas, capturing the geometrical beauty of Byzantine architecture. Beneath the tiles, the outer walls are smooth stucco, accented with a myriad of windows, rounded and flowing, reminiscent of the graceful and curvaceous architecture of Antoni Gaudi. Domes and crests of stucco stand against the sky, giving the impression of a white-washed chapel on the island of Mykonos. Despite its references to world-class art and architecture, this home also has its own distinct and extraordinary style.
Home Details
Home Type
- Single Family
Est. Annual Taxes
- $34,591
Year Built
- Built in 2015
Lot Details
- 708 Acre Lot
- Home fronts a creek
- Property fronts a private road
- Gated Home
- Private Lot
- Secluded Lot
- Sloped Lot
- Property is zoned EFU
Parking
- 2 Car Detached Garage
Property Views
- City
- Mountain
- Territorial
Home Design
- Contemporary Architecture
- Slab Foundation
- Tile Roof
- Stone Siding
- Stucco Exterior
- Concrete Perimeter Foundation
Interior Spaces
- 9,879 Sq Ft Home
- 3-Story Property
- Family Room
- Living Room
- Dining Room
- Security Gate
- Unfinished Basement
Bedrooms and Bathrooms
- 2 Bedrooms
Schools
- Orchard Hill Elementary School
- Talent Middle School
- Phoenix High School
Farming
- Farm
Utilities
- Forced Air Heating and Cooling System
- Geothermal Heating and Cooling
- Cistern
- Well
- Sand Filter Approved
- Septic Tank
Community Details
- No Home Owners Association
Listing and Financial Details
- Assessor Parcel Number 10014885
Map
Home Values in the Area
Average Home Value in this Area
Tax History
| Year | Tax Paid | Tax Assessment Tax Assessment Total Assessment is a certain percentage of the fair market value that is determined by local assessors to be the total taxable value of land and additions on the property. | Land | Improvement |
|---|---|---|---|---|
| 2024 | $31,960 | $2,487,915 | $106,765 | $2,381,150 |
| 2023 | $31,007 | $2,415,458 | $103,658 | $2,311,800 |
| 2022 | $30,058 | $2,415,458 | $103,658 | $2,311,800 |
| 2021 | $29,064 | $2,345,114 | $100,644 | $2,244,470 |
| 2020 | $28,206 | $2,276,812 | $97,712 | $2,179,100 |
| 2019 | $27,406 | $2,146,129 | $92,099 | $2,054,030 |
| 2018 | $26,591 | $2,083,626 | $89,406 | $1,994,220 |
| 2017 | $24,935 | $2,083,626 | $89,406 | $1,994,220 |
| 2016 | $25,366 | $1,964,029 | $84,259 | $1,879,770 |
| 2015 | $23,469 | $1,964,029 | $84,259 | $1,879,770 |
| 2014 | $20,520 | $1,675,332 | $69,652 | $1,605,680 |
Property History
| Date | Event | Price | Change | Sq Ft Price |
|---|---|---|---|---|
| 11/19/2024 11/19/24 | Price Changed | $4,500,000 | 0.0% | $406 / Sq Ft |
| 11/19/2024 11/19/24 | Price Changed | $4,500,000 | 0.0% | $456 / Sq Ft |
| 11/19/2024 11/19/24 | For Sale | $4,500,000 | -23.7% | $456 / Sq Ft |
| 11/13/2024 11/13/24 | Off Market | $5,895,000 | -- | -- |
| 08/14/2024 08/14/24 | For Sale | $5,895,000 | 0.0% | $597 / Sq Ft |
| 11/16/2021 11/16/21 | For Sale | $5,895,000 | -- | $532 / Sq Ft |
Similar Home in Ashland, OR
Source: Regional Multiple Listing Service (RMLS)
MLS Number: 24264999
APN: 10044951
- 520 N Valley View Rd
- 530 N Valley View Rd
- 535 N Valley View Rd
- 540 N Valley View Rd
- 560 N Valley View Rd
- 570 N Valley View Rd
- 500 N Valley Rd
- 1620 Butler Creek Rd
- 0 Butler Creek Rd
- 0 Myer Creek Rd Unit TL 600 220200122
- 0 Myer Creek Rd Unit TL 700
- 184 E Valley View Rd
- 0 Terri Dr
- 0 Hillcrest (Baldy Ranch) Rd Unit 220182227
- 939 S Valley View Rd Unit 19
- 939 S Valley View Rd Unit 12
- 451 E Ashland Ln
- 625 Cliffside Dr
- 11750 Hillcrest Rd
- 10975 Ashland-Climax Rd
