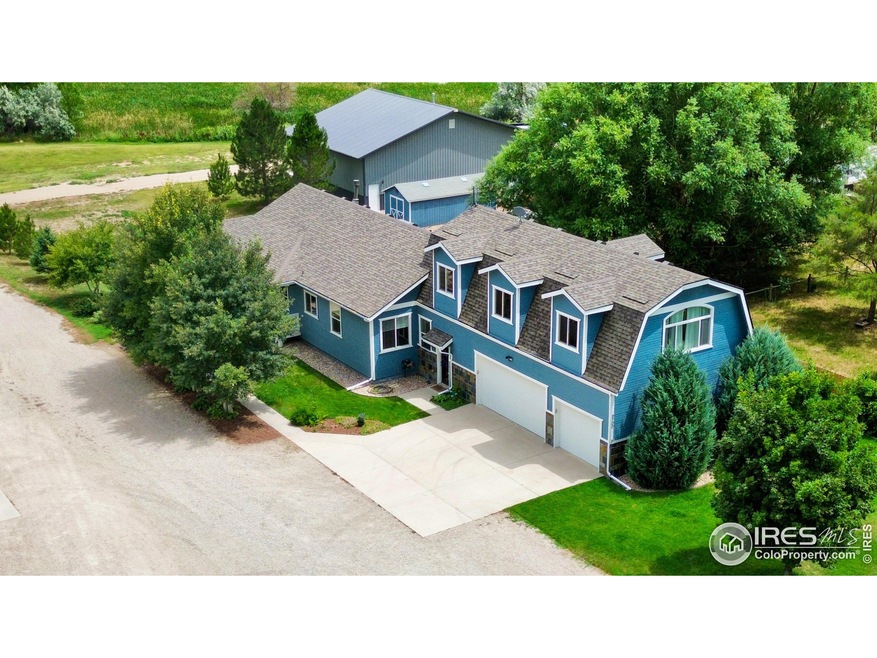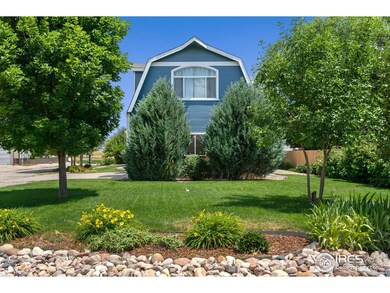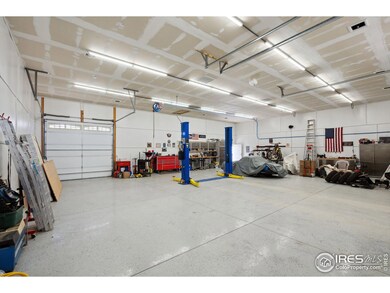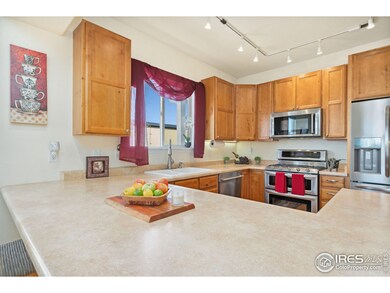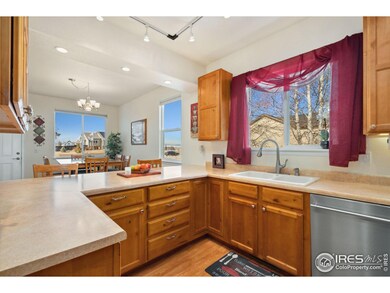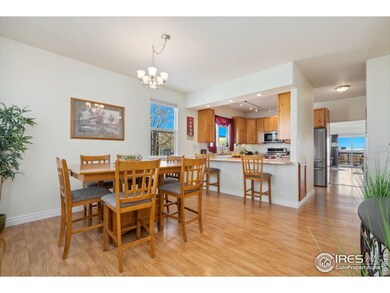
2700 Peregrine Creek Dr Milliken, CO 80543
Highlights
- Parking available for a boat
- Deck
- Loft
- Open Floorplan
- Cathedral Ceiling
- No HOA
About This Home
As of September 2024While you explore this perfect 5 bed/4 bath/3car home, you'll see how easily it could become your forever home WITHOUT AN HOA or METRO DISTRICT, showcasing a huge industrial style shop with a two-post lift included. A flawless home and superbly maintained. BRAND NEW HIGHLY DESIRED CLASS 4 IMPACT RESISTANT ROOF WAS INSTALLED JULY 12th, 2024. Save some money as the new addition of the class 4 impact resistant roof has reduced the current owners' insurance premium by over $1,200 annually. Far enough away from town to be "country living", it is close to town for convenience. The large kitchen features KitchenAid stainless steel appliances including a gas stove, with a morning bar and informal dining nook. A spacious formal dining area awaits around the corner. Cozy up near the fireplace in the living room AND don't miss the huge owner's suite! Bedroom 2 can conveniently be used as a very nice home office. The main floor laundry room includes the washer and dryer. Bedroom 3 is ideal for a child's room, or easily a space for your guests. The garden level finished basement reveals a gigantic rec room with a bar for entertainment, as well as a generously sized bedroom and bathroom suite. An active radon system is installed to lessen your worries. As you make your way to the upper level of the home, be inspired by the potential. The upper level, currently a game room (go ahead and shoot some pool), can easily be transformed into a mother-in-law suite, apartment, bedroom, or entertaining area complete with a bathroom and future kitchenette. Outdoors you can stargaze or relax by firepit or on the patio. Eye-pleasing views from the wrap around deck. Be sure to see the climate controlled commercial sized shop, complete with RV hook up and parking! The massive shop features 2 - 12x12 bay doors and 1 - 10x10 bay door for your large vehicles. Propane has been recently filled and is included with the purchase of the home. Come see all this home offers today!
Home Details
Home Type
- Single Family
Est. Annual Taxes
- $5,133
Year Built
- Built in 2007
Lot Details
- 1.31 Acre Lot
- Partially Fenced Property
- Wood Fence
- Sprinkler System
- Property is zoned R1
Parking
- 3 Car Attached Garage
- Parking available for a boat
Home Design
- Brick Veneer
- Wood Frame Construction
- Composition Roof
- Retrofit for Radon
Interior Spaces
- 3,950 Sq Ft Home
- 1-Story Property
- Open Floorplan
- Cathedral Ceiling
- Ceiling Fan
- Gas Fireplace
- Window Treatments
- Dining Room
- Loft
- Radon Detector
Kitchen
- Eat-In Kitchen
- Gas Oven or Range
- Self-Cleaning Oven
- Microwave
- Dishwasher
Flooring
- Carpet
- Laminate
Bedrooms and Bathrooms
- 5 Bedrooms
- Walk-In Closet
- 4 Full Bathrooms
- Bathtub and Shower Combination in Primary Bathroom
Laundry
- Laundry on main level
- Dryer
- Washer
Basement
- Basement Fills Entire Space Under The House
- Natural lighting in basement
Eco-Friendly Details
- Energy-Efficient Hot Water Distribution
Outdoor Features
- Deck
- Patio
- Outdoor Storage
Schools
- Milliken Elementary And Middle School
- Roosevelt High School
Utilities
- Forced Air Heating and Cooling System
- Heat Pump System
- Propane
- Cable TV Available
Community Details
- No Home Owners Association
- Peregrine Creek Subdivision
Listing and Financial Details
- Assessor Parcel Number R4367906
Map
Home Values in the Area
Average Home Value in this Area
Property History
| Date | Event | Price | Change | Sq Ft Price |
|---|---|---|---|---|
| 09/19/2024 09/19/24 | Sold | $895,000 | 0.0% | $227 / Sq Ft |
| 07/05/2024 07/05/24 | Price Changed | $895,000 | -2.1% | $227 / Sq Ft |
| 06/20/2024 06/20/24 | For Sale | $914,000 | -- | $231 / Sq Ft |
Tax History
| Year | Tax Paid | Tax Assessment Tax Assessment Total Assessment is a certain percentage of the fair market value that is determined by local assessors to be the total taxable value of land and additions on the property. | Land | Improvement |
|---|---|---|---|---|
| 2024 | $5,265 | $55,610 | $10,300 | $45,310 |
| 2023 | $5,265 | $56,150 | $10,400 | $45,750 |
| 2022 | $5,133 | $43,780 | $8,700 | $35,080 |
| 2021 | $5,544 | $45,040 | $8,950 | $36,090 |
| 2020 | $5,384 | $44,680 | $6,080 | $38,600 |
| 2019 | $4,231 | $44,680 | $6,080 | $38,600 |
| 2018 | $4,298 | $44,350 | $6,480 | $37,870 |
| 2017 | $4,302 | $44,350 | $6,480 | $37,870 |
| 2016 | $3,523 | $35,980 | $3,690 | $32,290 |
| 2015 | $3,581 | $35,980 | $3,690 | $32,290 |
| 2014 | $3,040 | $30,900 | $3,580 | $27,320 |
Mortgage History
| Date | Status | Loan Amount | Loan Type |
|---|---|---|---|
| Open | $535,000 | New Conventional | |
| Previous Owner | $383,000 | New Conventional | |
| Previous Owner | $255,000 | New Conventional | |
| Previous Owner | $50,000 | Credit Line Revolving | |
| Previous Owner | $224,000 | Unknown | |
| Previous Owner | $22,686 | Construction | |
| Previous Owner | $15,000 | Construction | |
| Previous Owner | $20,386 | Construction | |
| Previous Owner | $223,668 | Construction | |
| Previous Owner | $536,476 | Construction |
Deed History
| Date | Type | Sale Price | Title Company |
|---|---|---|---|
| Special Warranty Deed | $895,000 | First American Title | |
| Warranty Deed | $280,000 | Htco | |
| Warranty Deed | $88,000 | Fahtco |
Similar Home in Milliken, CO
Source: IRES MLS
MLS Number: 1012592
APN: R4367906
- 9500 Meadow Farms Dr Unit 16
- 261 Bobcat Dr
- 9411 Meadow Farms Dr
- 9260 Meadow Farms Dr
- 81 Mountain Ash Ct
- 264 W Juneberry St
- 1393 S Harvester Dr
- 1556 S Frances Ave
- 644 S Tamera Ave
- 220 E Ilex St
- 111 E Ilex Ct
- 280 E Hawthorne St
- 959 Harvard St
- 237 S Ursula Ave
- 482 Elbert St
- 472 Elbert St
- 909 Harvard St
- 889 Harvard St
- 392 Elbert St
- 922 Crestone St
