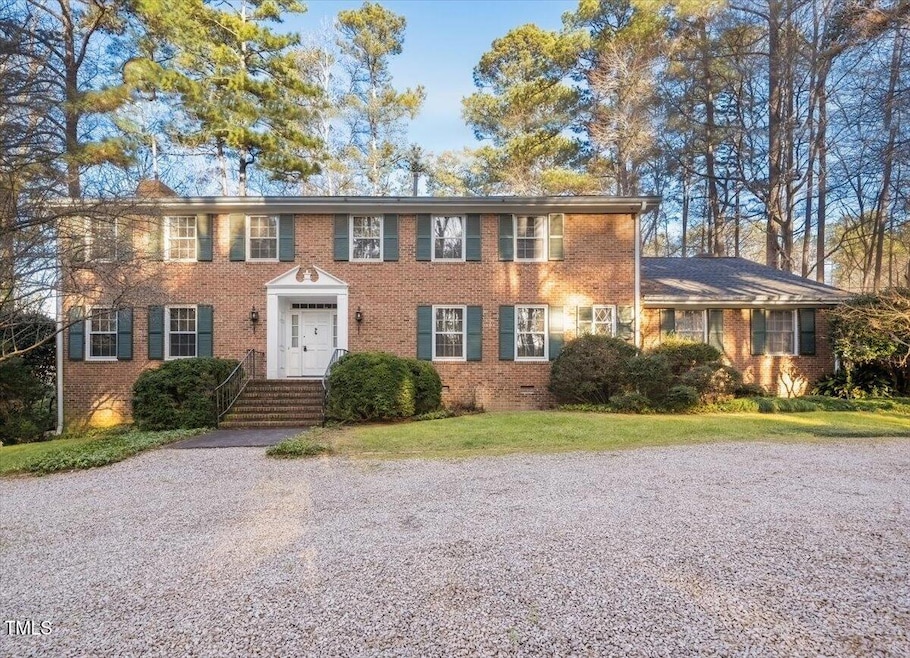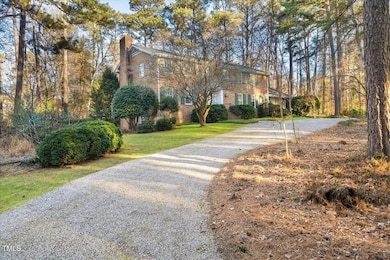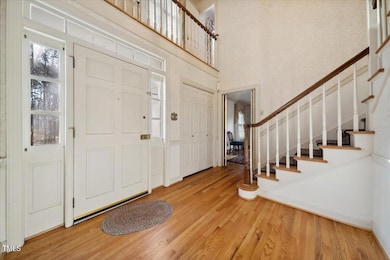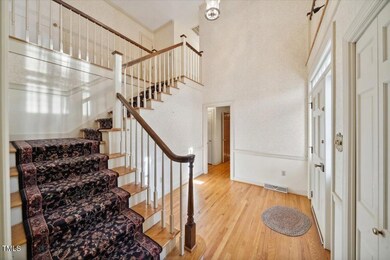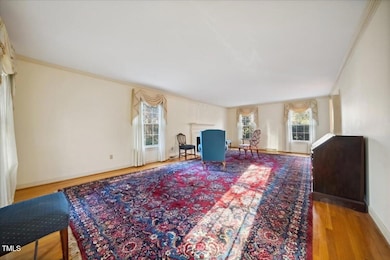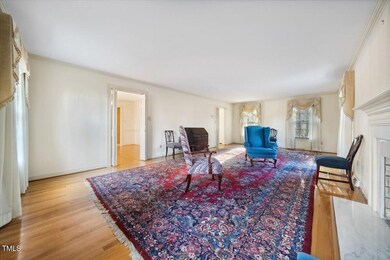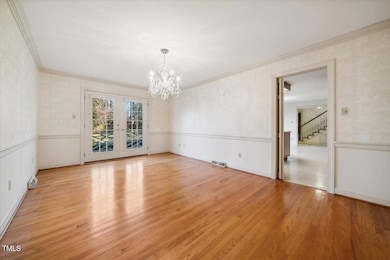
2700 Sherborne Place Raleigh, NC 27612
Highlights
- Built-In Freezer
- Colonial Architecture
- Partially Wooded Lot
- York Elementary School Rated A-
- Family Room with Fireplace
- Wood Flooring
About This Home
As of April 2025***AVAILABLE NOW***HIDDEN GEM AND RARE OPPORTUNITY!! If you love being close to everything but also love seclusion, this home is something special to see! Gorgeous brick home with a circular drive that hosts 4 bedrooms and 3 full bathrooms. The downstairs den has a full bathroom attached as well as a darkroom and a sewing room that could both potentially be turned into closets. The huge kitchen has lots of light with custom cabinets, built in refrigerator and lots of room for entertaining. There is also a separate entrance from the garage and the back patio that connect to a mudroom/laundry room. THIS HOME IS A MUST SEE!!
Last Buyer's Agent
Non Member
Non Member Office
Home Details
Home Type
- Single Family
Est. Annual Taxes
- $6,378
Year Built
- Built in 1968
Lot Details
- 1.8 Acre Lot
- Partially Wooded Lot
- Back Yard
- Property is zoned R-4
Parking
- 2 Car Attached Garage
- Garage Door Opener
- Circular Driveway
- Unpaved Parking
- 4 Open Parking Spaces
Home Design
- Colonial Architecture
- Traditional Architecture
- Brick Veneer
- Concrete Foundation
- Block Foundation
- Shingle Roof
- Lead Paint Disclosure
Interior Spaces
- 3,790 Sq Ft Home
- 2-Story Property
- Crown Molding
- Chandelier
- Gas Fireplace
- Entrance Foyer
- Family Room with Fireplace
- 3 Fireplaces
- Living Room
- Breakfast Room
- Dining Room
- Den with Fireplace
- Workshop
- Home Gym
Kitchen
- Eat-In Kitchen
- Built-In Double Oven
- Built-In Range
- Range Hood
- Microwave
- Built-In Freezer
- Freezer
- Plumbed For Ice Maker
- Dishwasher
- Kitchen Island
- Disposal
Flooring
- Wood
- Carpet
- Concrete
- Ceramic Tile
- Vinyl
Bedrooms and Bathrooms
- 4 Bedrooms
- Dual Closets
- 3 Full Bathrooms
- Double Vanity
- Whirlpool Bathtub
- Bathtub with Shower
Laundry
- Laundry Room
- Laundry on lower level
- Washer Hookup
Attic
- Attic Floors
- Pull Down Stairs to Attic
- Unfinished Attic
Partially Finished Basement
- Heated Basement
- Walk-Out Basement
- Interior and Exterior Basement Entry
- Block Basement Construction
- Workshop
- Crawl Space
- Basement Storage
- Natural lighting in basement
Home Security
- Intercom
- Storm Windows
Outdoor Features
- Patio
Schools
- York Elementary School
- Pine Hollow Middle School
- Sanderson High School
Utilities
- Cooling System Powered By Gas
- Forced Air Zoned Heating and Cooling System
- Heating System Uses Natural Gas
- Heat Pump System
- Natural Gas Connected
- Well
- Gas Water Heater
- Septic Tank
Community Details
- No Home Owners Association
- Country Life Estates Subdivision
Listing and Financial Details
- Assessor Parcel Number 0796561202
Map
Home Values in the Area
Average Home Value in this Area
Property History
| Date | Event | Price | Change | Sq Ft Price |
|---|---|---|---|---|
| 04/17/2025 04/17/25 | Sold | $825,000 | -8.3% | $218 / Sq Ft |
| 03/13/2025 03/13/25 | Pending | -- | -- | -- |
| 02/23/2025 02/23/25 | Price Changed | $900,000 | -6.3% | $237 / Sq Ft |
| 01/31/2025 01/31/25 | For Sale | $960,000 | -- | $253 / Sq Ft |
Tax History
| Year | Tax Paid | Tax Assessment Tax Assessment Total Assessment is a certain percentage of the fair market value that is determined by local assessors to be the total taxable value of land and additions on the property. | Land | Improvement |
|---|---|---|---|---|
| 2024 | $6,379 | $732,134 | $400,000 | $332,134 |
| 2023 | $7,407 | $677,669 | $275,000 | $402,669 |
| 2022 | $6,881 | $677,669 | $275,000 | $402,669 |
| 2021 | $6,614 | $677,669 | $275,000 | $402,669 |
| 2020 | $6,493 | $677,669 | $275,000 | $402,669 |
| 2019 | $5,281 | $453,947 | $114,000 | $339,947 |
| 2018 | $4,980 | $453,947 | $114,000 | $339,947 |
| 2017 | $4,742 | $453,947 | $114,000 | $339,947 |
| 2016 | $4,645 | $479,818 | $114,000 | $365,818 |
| 2015 | $4,912 | $472,458 | $114,000 | $358,458 |
| 2014 | $4,659 | $472,458 | $114,000 | $358,458 |
Mortgage History
| Date | Status | Loan Amount | Loan Type |
|---|---|---|---|
| Closed | $250,000 | Credit Line Revolving |
Similar Homes in Raleigh, NC
Source: Doorify MLS
MLS Number: 10073796
APN: 0796.11-56-1202-000
- 4606 Manassa Pope Ln
- 5624 Bennettwood Ct
- 2500 Shadow Hills Ct
- 5036 Isabella Cannon Dr
- 4617 Wee Burn Trail
- 5122 Berkeley St
- 4801 Glenmist Ct Unit 202
- 2301 Pastille Ln
- 6217 Creedmoor Rd
- 4902 Brookhaven Dr
- 6004 Bramblewood Dr
- 5120 Knaresborough Rd
- 2507 Princewood St
- 4937 Carteret Dr
- 5604 Groomsbridge Ct
- 2750 Laurelcherry St
- 5904 Bellona Ln
- 6004 Lead Mine Rd
- 4701 Morehead Dr
- 5308 Parkwood Dr
