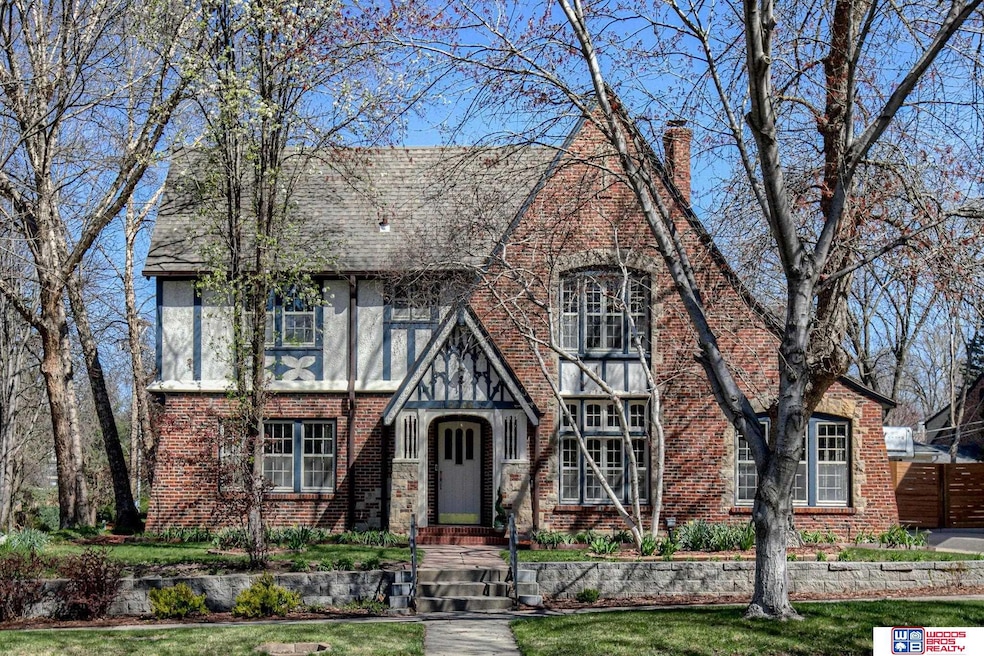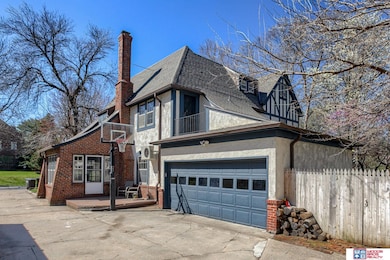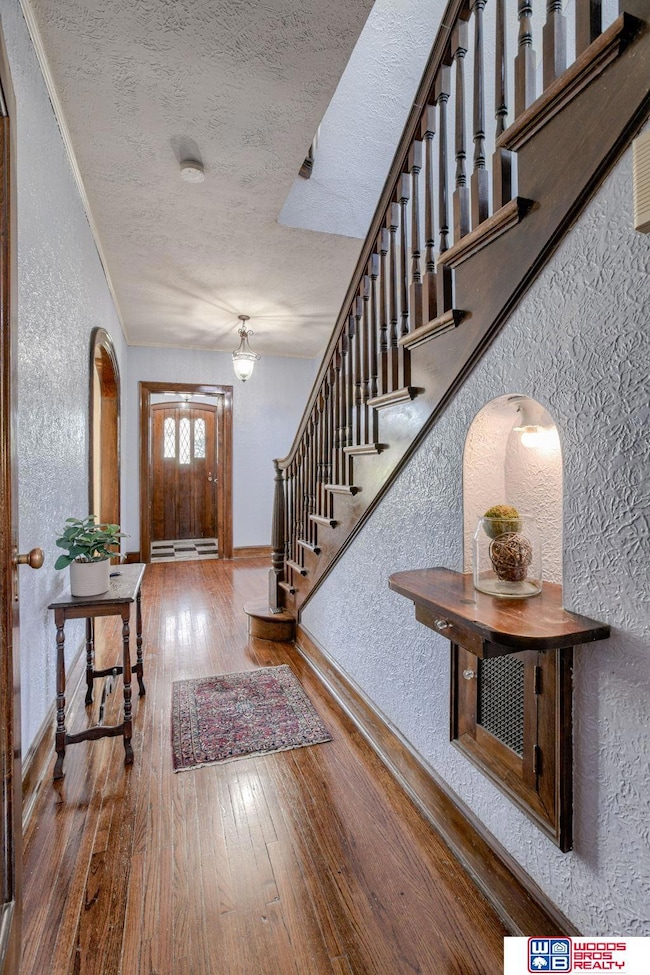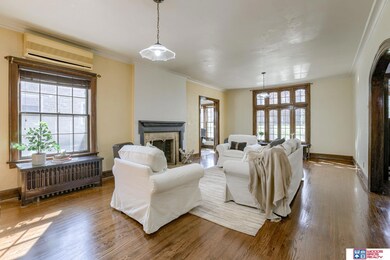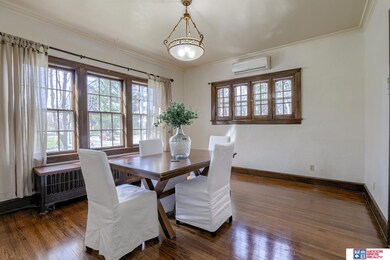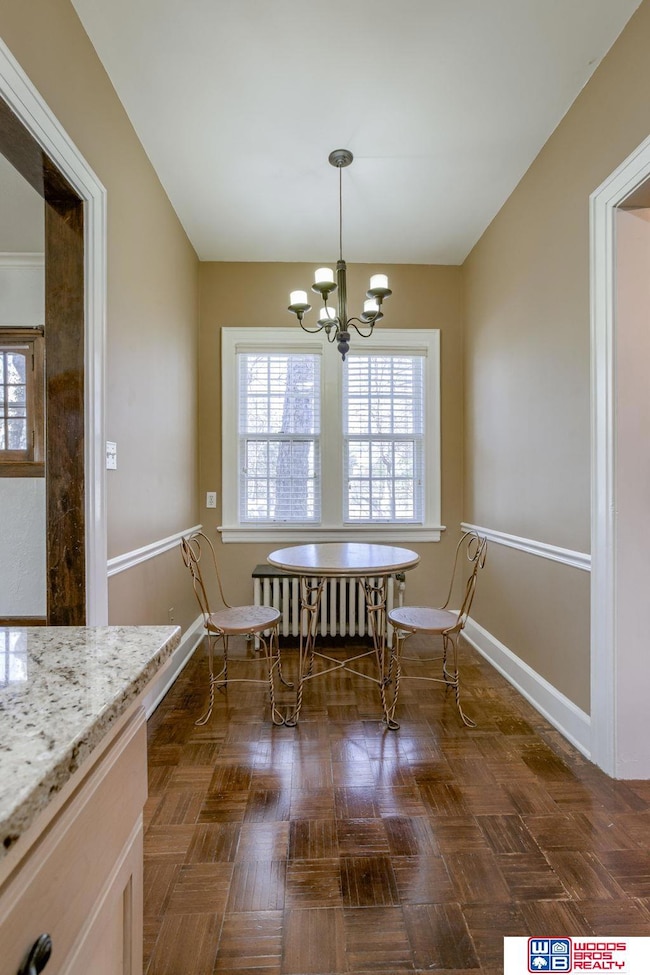
2700 Van Dorn St Lincoln, NE 68502
Country Club NeighborhoodHighlights
- Deck
- Wood Flooring
- Corner Lot
- Sheridan Elementary School Rated A
- Tudor Architecture
- No HOA
About This Home
As of February 2025Located in the heart of the Country Club area, this meticulously maintained Tudor offers over 3,700 finished square feet of exquisite living space. With 5 beds and 3 baths, this home is grand! Situated near great schools and bike trails, this home boasts curved archways, gorgeous woodwork, and wood floors throughout. The updated kitchen and baths add modern convenience while preserving the home's classic charm. Enjoy the finished 3rd floor & basement offering additional living or your own ballroom. This splendid home even features a butler's pantry! Host memorable dinners in the formal dining room & unwind in the elegant living room with wood-burning fireplace and elegant windows. Escape to the enchanting sunroom, where you can savor a cup of coffee, a glass of wine, or lose yourself in a good book. Step into the private backyard with a charming patio ideal for outdoor entertaining and an attached 2-car garage. Don't miss this! Call Today!
Home Details
Home Type
- Single Family
Est. Annual Taxes
- $6,991
Year Built
- Built in 1925
Lot Details
- 7,836 Sq Ft Lot
- Lot Dimensions are 100 x 75
- Property is Fully Fenced
- Wood Fence
- Corner Lot
- Sprinkler System
- Property is zoned 08x08
Parking
- 2 Car Attached Garage
- Garage Door Opener
Home Design
- Tudor Architecture
- Brick Exterior Construction
- Block Foundation
- Composition Roof
Interior Spaces
- 3,128 Sq Ft Home
- 2.5-Story Property
- Ceiling height of 9 feet or more
- Ceiling Fan
- Wood Burning Fireplace
- Living Room with Fireplace
- Home Gym
Kitchen
- Oven or Range
- Microwave
- Dishwasher
- Disposal
Flooring
- Wood
- Wall to Wall Carpet
- Stone
- Concrete
- Ceramic Tile
- Vinyl
Bedrooms and Bathrooms
- 5 Bedrooms
- Walk-In Closet
Partially Finished Basement
- Partial Basement
- Crawl Space
- Natural lighting in basement
Outdoor Features
- Balcony
- Deck
- Patio
- Shed
Schools
- Sheridan Elementary School
- Irving Middle School
- Lincoln Southeast High School
Utilities
- Central Air
- Radiant Heating System
- Water Softener
Community Details
- No Home Owners Association
- North Country Club Subdivision
Listing and Financial Details
- Assessor Parcel Number 1731323010000
Map
Home Values in the Area
Average Home Value in this Area
Property History
| Date | Event | Price | Change | Sq Ft Price |
|---|---|---|---|---|
| 02/18/2025 02/18/25 | Sold | $429,000 | -4.7% | $137 / Sq Ft |
| 12/19/2024 12/19/24 | Pending | -- | -- | -- |
| 12/18/2024 12/18/24 | Price Changed | $450,000 | -5.3% | $144 / Sq Ft |
| 10/07/2024 10/07/24 | Price Changed | $475,000 | -4.8% | $152 / Sq Ft |
| 07/15/2024 07/15/24 | Price Changed | $499,000 | -5.0% | $160 / Sq Ft |
| 05/14/2024 05/14/24 | Price Changed | $525,000 | -4.5% | $168 / Sq Ft |
| 04/10/2024 04/10/24 | For Sale | $550,000 | +151.1% | $176 / Sq Ft |
| 05/31/2013 05/31/13 | Sold | $219,000 | -4.7% | $58 / Sq Ft |
| 04/19/2013 04/19/13 | Pending | -- | -- | -- |
| 04/08/2013 04/08/13 | For Sale | $229,900 | -- | $61 / Sq Ft |
Tax History
| Year | Tax Paid | Tax Assessment Tax Assessment Total Assessment is a certain percentage of the fair market value that is determined by local assessors to be the total taxable value of land and additions on the property. | Land | Improvement |
|---|---|---|---|---|
| 2024 | $6,991 | $417,100 | $77,000 | $340,100 |
| 2023 | $6,991 | $417,100 | $77,000 | $340,100 |
| 2022 | $8,012 | $402,000 | $60,000 | $342,000 |
| 2021 | $7,580 | $0 | $0 | $0 |
| 2020 | $5,350 | $280,000 | $52,500 | $227,500 |
| 2019 | $5,351 | $280,000 | $52,500 | $227,500 |
| 2018 | $4,682 | $243,900 | $52,500 | $191,400 |
| 2017 | $4,725 | $243,900 | $52,500 | $191,400 |
| 2016 | $4,296 | $220,600 | $42,000 | $178,600 |
Mortgage History
| Date | Status | Loan Amount | Loan Type |
|---|---|---|---|
| Open | $416,130 | New Conventional | |
| Previous Owner | $210,000 | New Conventional |
Deed History
| Date | Type | Sale Price | Title Company |
|---|---|---|---|
| Warranty Deed | $429,000 | Nebraska Title | |
| Warranty Deed | -- | Consumer Title & Escrow |
Similar Homes in Lincoln, NE
Source: Great Plains Regional MLS
MLS Number: 22408337
APN: 17-31-323-010-000
- 2627 Van Dorn St
- 2930 Van Dorn St
- 2830 Woodsdale Blvd
- 2640 Lake St Unit D
- 2601 Woodsdale Blvd
- 3032 Stratford Ave
- 2930 S 24th St
- 2663 Park Ave
- 2403 Bradfield Dr
- 2401 Sheridan Blvd
- 2232 Van Dorn St
- 3035 Wendover Ave
- 3200 Plymouth Ave
- 3333 S 29th St
- 3158 Puritan Ave
- 2900 William St
- 2126 Harrison Ave
- 2930 South St
- 2010 S 27th St
- 2781 S 34th St
