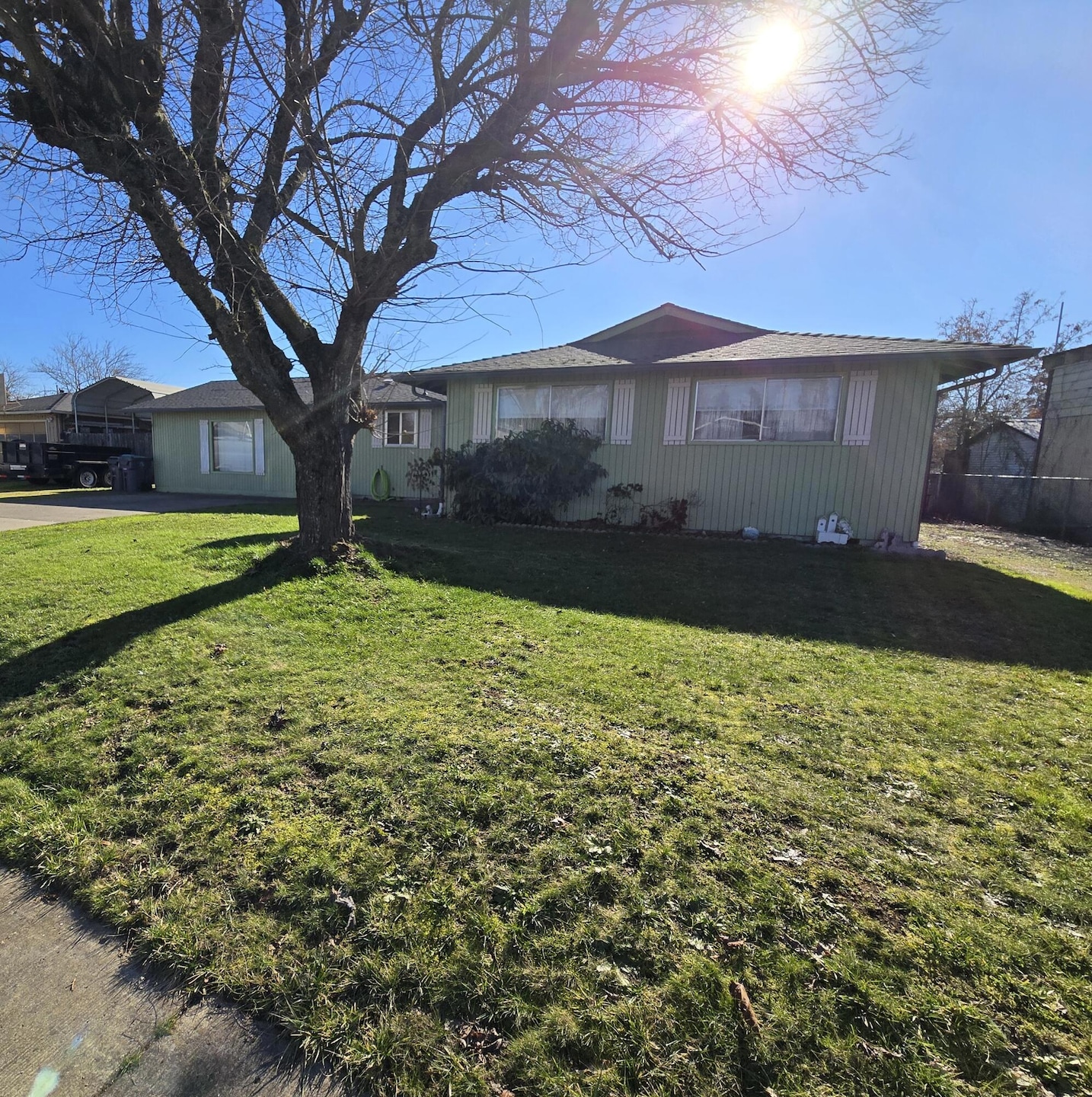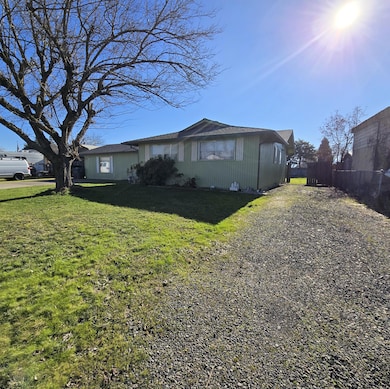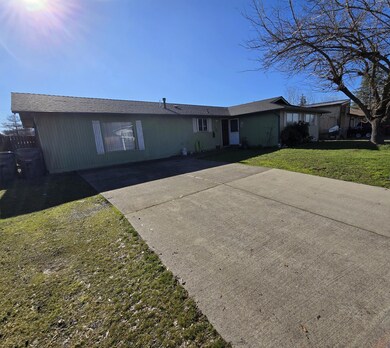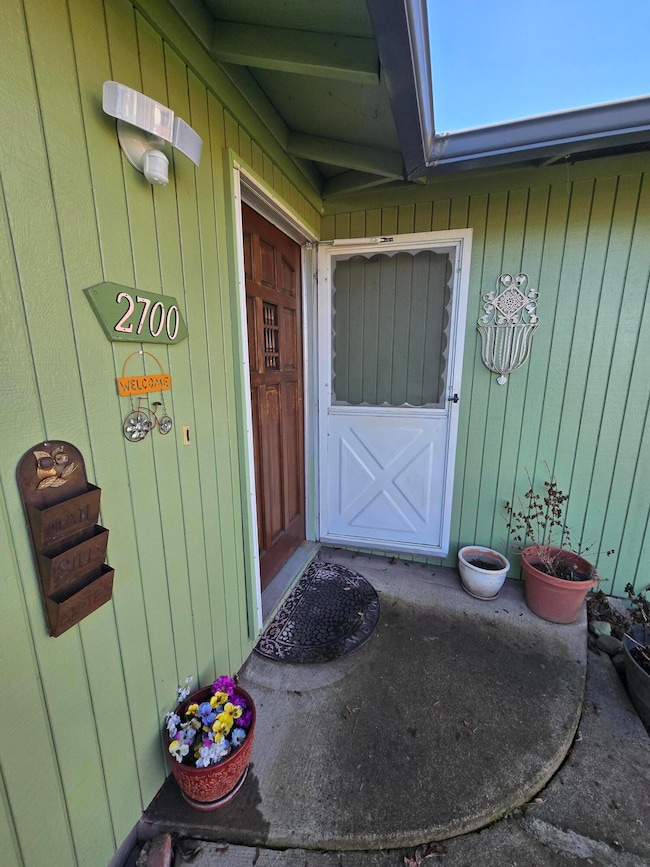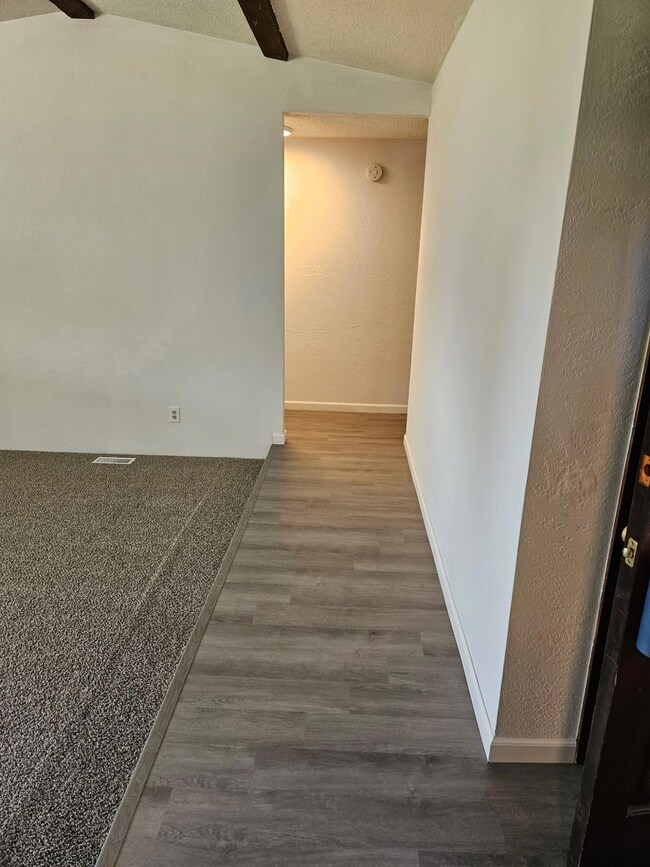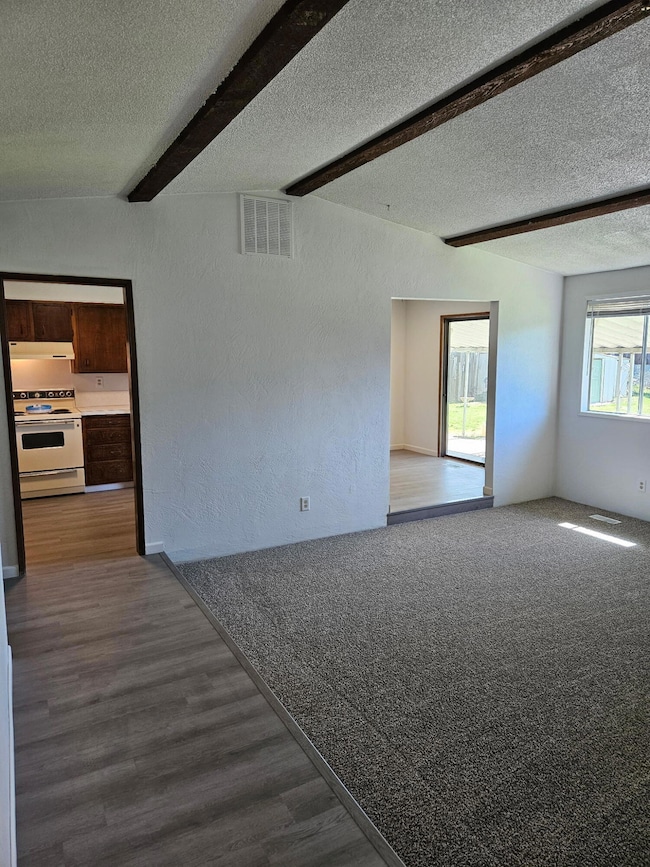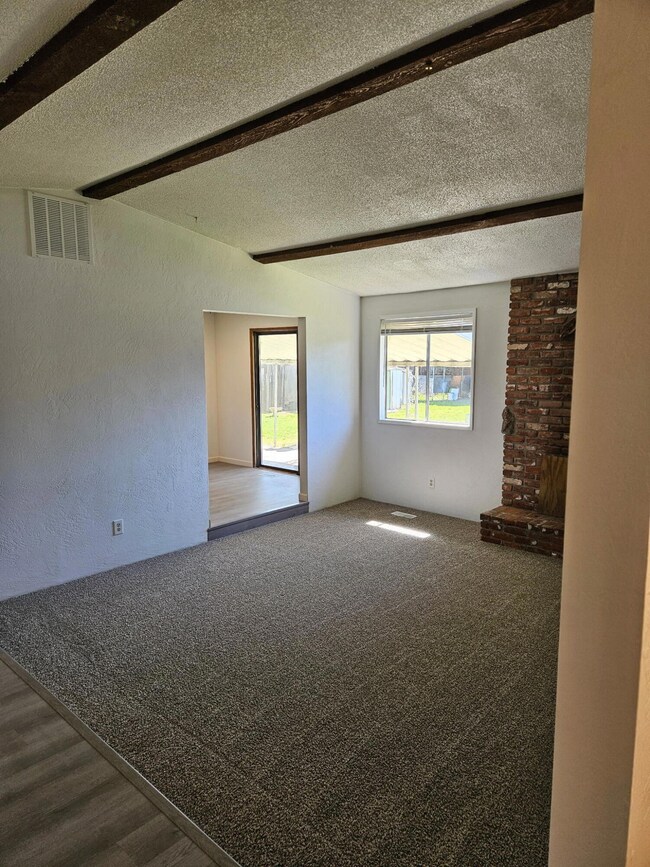
2700 Village Blvd White City, OR 97503
White City NeighborhoodEstimated payment $2,077/month
Highlights
- Ranch Style House
- Bonus Room
- Eat-In Kitchen
- Engineered Wood Flooring
- No HOA
- Living Room
About This Home
Charming 3-Bed, 2-Bath Home in White City - Just Minutes from Medford!
This home features a huge backyard with an above-ground pool and a fully fenced yard for privacy. A large bonus space offers flexibility—convert it into a primary suite or use it for extra entertaining space. Recent updates include fresh paint, new flooring throughout, an updated vanity and toilet, and added GFCI outlets. Additional upgrades include a new shower head in the primary bedroom's bathroom.
Located in a great neighborhood, this home is perfect as a starter home or a rental investment. Get your pre-approvals ready—this one won't last long!
Home Details
Home Type
- Single Family
Est. Annual Taxes
- $2,151
Year Built
- Built in 1974
Lot Details
- 0.25 Acre Lot
- Property is zoned UR-6, UR-6
Home Design
- Ranch Style House
- Traditional Architecture
- Brick Exterior Construction
- Pillar, Post or Pier Foundation
- Frame Construction
- Composition Roof
Interior Spaces
- 1,628 Sq Ft Home
- Living Room
- Bonus Room
- Surveillance System
- Eat-In Kitchen
- Laundry Room
Flooring
- Engineered Wood
- Carpet
Bedrooms and Bathrooms
- 3 Bedrooms
- 2 Full Bathrooms
Parking
- No Garage
- Driveway
- On-Street Parking
Utilities
- Forced Air Heating and Cooling System
- Phone Available
- Cable TV Available
Community Details
- No Home Owners Association
- Cascade Village Unit No 5 Subdivision
Listing and Financial Details
- Assessor Parcel Number 10260921
Map
Home Values in the Area
Average Home Value in this Area
Tax History
| Year | Tax Paid | Tax Assessment Tax Assessment Total Assessment is a certain percentage of the fair market value that is determined by local assessors to be the total taxable value of land and additions on the property. | Land | Improvement |
|---|---|---|---|---|
| 2024 | $2,151 | $150,770 | $59,540 | $91,230 |
| 2023 | $2,078 | $146,380 | $57,800 | $88,580 |
| 2022 | $2,021 | $146,380 | $57,800 | $88,580 |
| 2021 | $1,961 | $142,120 | $56,110 | $86,010 |
| 2020 | $2,343 | $137,990 | $54,470 | $83,520 |
| 2019 | $2,350 | $130,080 | $51,350 | $78,730 |
| 2018 | $2,201 | $126,300 | $49,860 | $76,440 |
| 2017 | $1,950 | $126,300 | $49,860 | $76,440 |
| 2016 | $2,146 | $119,060 | $46,990 | $72,070 |
| 2015 | $1,824 | $119,060 | $46,990 | $72,070 |
| 2014 | $1,776 | $112,240 | $44,300 | $67,940 |
Property History
| Date | Event | Price | Change | Sq Ft Price |
|---|---|---|---|---|
| 04/21/2025 04/21/25 | Pending | -- | -- | -- |
| 04/07/2025 04/07/25 | For Sale | $340,000 | -- | $209 / Sq Ft |
Deed History
| Date | Type | Sale Price | Title Company |
|---|---|---|---|
| Warranty Deed | $108,000 | Amerititle |
Mortgage History
| Date | Status | Loan Amount | Loan Type |
|---|---|---|---|
| Open | $6,596 | Unknown | |
| Closed | $35,000 | Stand Alone Second | |
| Open | $223,250 | Unknown | |
| Closed | $36,000 | Credit Line Revolving | |
| Closed | $175,500 | Fannie Mae Freddie Mac | |
| Closed | $86,400 | No Value Available |
Similar Homes in White City, OR
Source: Klamath County Association of Realtors MLS
MLS Number: 220198501
APN: 10260921
