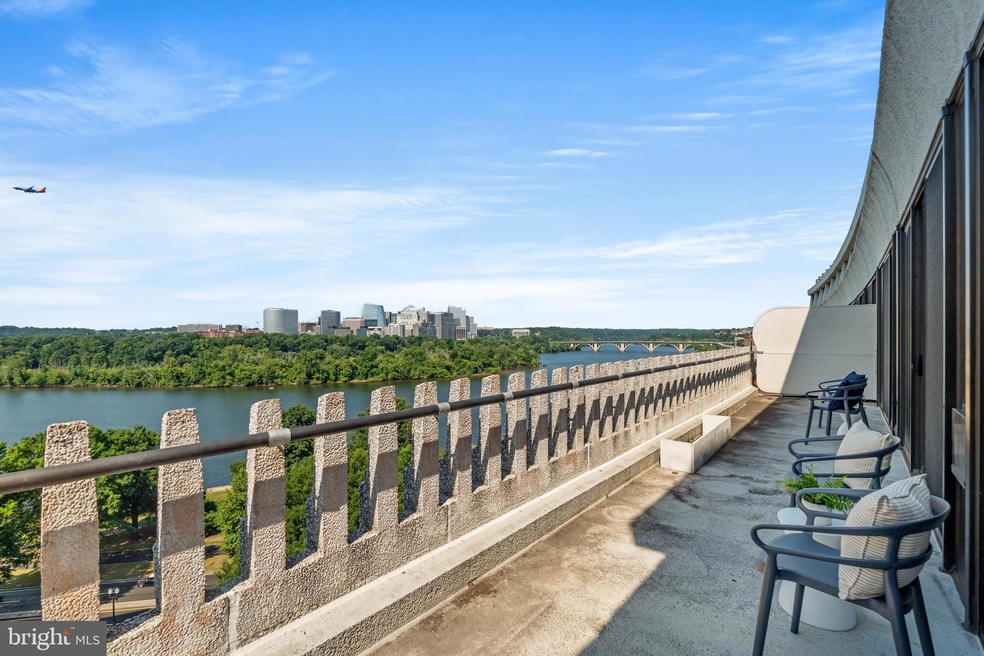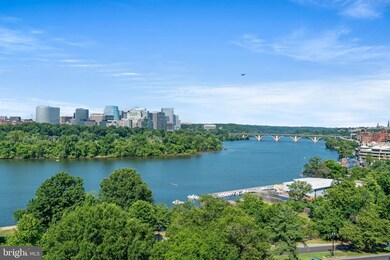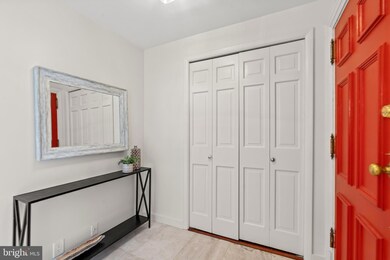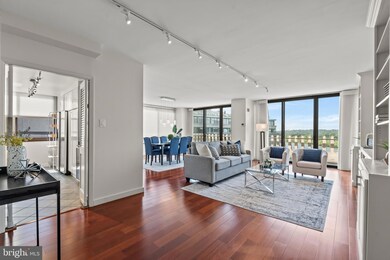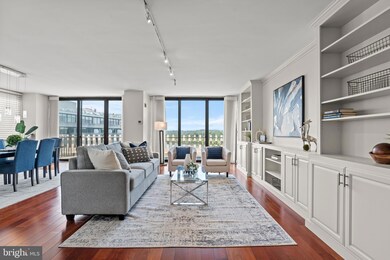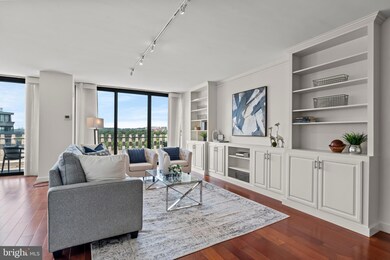
Watergate West Residences 2700 Virginia Ave NW Unit 1411 Washington, DC 20037
Foggy Bottom NeighborhoodHighlights
- Concierge
- Fitness Center
- Beaux Arts Architecture
- School Without Walls @ Francis-Stevens Rated A-
- Panoramic View
- Beauty Salon
About This Home
As of September 2024Welcome to the pinnacle of graceful living - stunning Potomac river and Key Bridge views add to the ease of living at Watergate West. You are greeted by the 24/7 Front desk and lobby staff to assist you and your guests, once up on the 14th floor the spacious unit offers a welcoming entryway with coat closet and powder room. The living and dining areas await you with floor to ceiling windows framing the river views and access to the expansive balcony. The primary suite enjoys balcony access, multiple closets and a fully renovated bathroom. The well designed and fully renovated kitchen offers ample prep and storage space. The full service building provides a pool, gym, library, additional storage and easy access to the Kennedy Center or the river front for glorious walks to Georgetown.
Last Agent to Sell the Property
TTR Sotheby's International Realty License #0225047402

Property Details
Home Type
- Co-Op
Year Built
- Built in 1970
HOA Fees
- $2,943 Monthly HOA Fees
Property Views
- Panoramic
Home Design
- Beaux Arts Architecture
Interior Spaces
- 1,587 Sq Ft Home
- Property has 1 Level
Bedrooms and Bathrooms
- 2 Main Level Bedrooms
Accessible Home Design
- Accessible Elevator Installed
Utilities
- Central Air
- Convector Heater
- Natural Gas Water Heater
Listing and Financial Details
- Tax Lot 809
- Assessor Parcel Number 0008//0809
Community Details
Overview
- Association fees include sewer, water, air conditioning, electricity, gas, heat
- High-Rise Condominium
- Watergate West Condos
- Foggy Bottom Subdivision
Amenities
- Concierge
- Beauty Salon
- Community Storage Space
Recreation
Pet Policy
- Dogs and Cats Allowed
Security
- Security Service
Map
About Watergate West Residences
Home Values in the Area
Average Home Value in this Area
Property History
| Date | Event | Price | Change | Sq Ft Price |
|---|---|---|---|---|
| 09/17/2024 09/17/24 | Sold | $1,215,000 | -1.6% | $766 / Sq Ft |
| 07/21/2024 07/21/24 | Pending | -- | -- | -- |
| 06/21/2024 06/21/24 | For Sale | $1,235,000 | -- | $778 / Sq Ft |
Similar Homes in Washington, DC
Source: Bright MLS
MLS Number: DCDC2144570
APN: 0008- -0809
- 2700 Virginia Ave NW Unit 808
- 2700 Virginia Ave NW Unit 801
- 2500 Virginia Ave NW Unit 1005-S
- 2500 Virginia Ave NW Unit 1108-S
- 2500 Virginia Ave NW Unit 714 / 715
- 2500 Virginia Ave NW Unit 714
- 2500 Virginia Ave NW Unit 715
- 2500 Virginia Ave NW Unit 912S
- 700 New Hampshire Ave NW Unit 508
- 700 New Hampshire Ave NW Unit 303
- 700 New Hampshire Ave NW Unit 1520
- 700 New Hampshire Ave NW Unit 1518
- 700 New Hampshire Ave NW Unit 710/711
- 700 New Hampshire Ave NW Unit 416
- 700 New Hampshire Ave NW Unit 614
- 700 New Hampshire Ave NW Unit 117
- 700 New Hampshire Ave NW Unit 320
- 700 New Hampshire Ave NW Unit 1502/3
- 700 New Hampshire Ave NW Unit 321
- 800 25th St NW Unit 505
