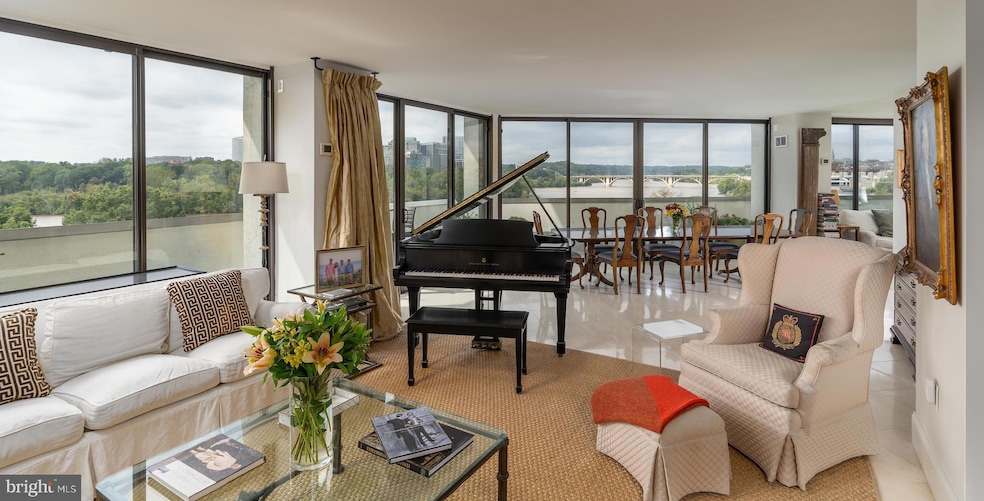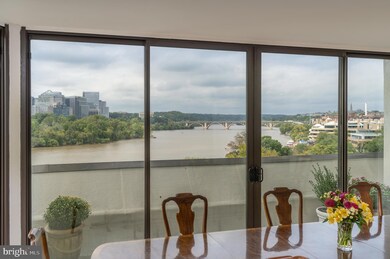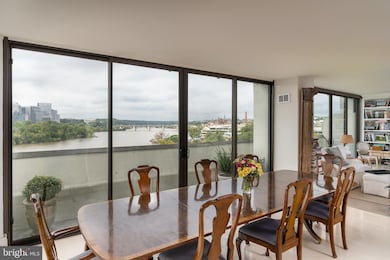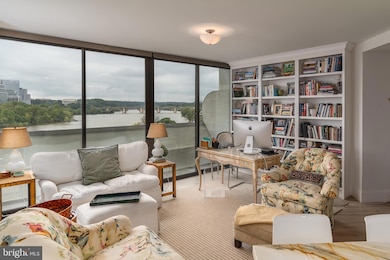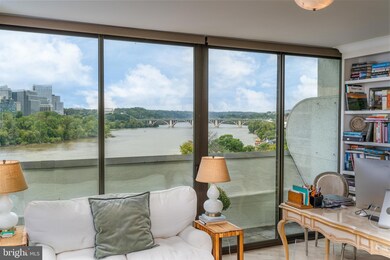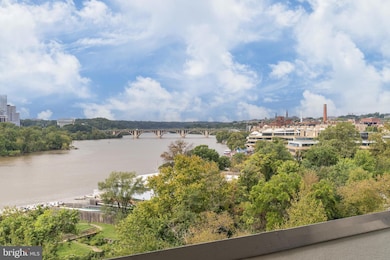
Watergate West Residences 2700 Virginia Ave NW Unit 801 Washington, DC 20037
Foggy Bottom NeighborhoodEstimated payment $23,530/month
Highlights
- Concierge
- 70 Feet of Waterfront
- 24-Hour Security
- School Without Walls @ Francis-Stevens Rated A-
- Fitness Center
- Water Oriented
About This Home
Eighth floor, corner unit with unobstructed views from every room of the Potomac River, from Georgetown to the Memorial Bridge including the city of Arlington skyline! Completely renovated unit with 2Bedrooms/2 Baths + half bath with over 2600 SF. Balcony and new floor-to-ceiling sliding door windows along the entire perimeter of the apartment to step out from each room. Luxuriously large foyer perfect for art and expansive Living Room includes wall of built-in bookshelves and bar. Additional sitting area perfect for an art gallery and room for a grand piano. The Dining Room sits affording views out of a corner wall of windows ideal for sunset viewing and waterfront activity. A library/office/den is off the chefs kitchen. The bright and spacious kitchen includes top of the line appliances, custom cabinetry and marble countertops. Washer/dryer in the unit. Excellent storage throughout plus additional designated basement storage unit. Situated a few minutes walk to the Kennedy Center, the new Reach, Georgetown, the National Mall and river pathways. Watergate West also boasts a gym and outdoor pool with beautiful landscaped gardens. One assigned parking spot (rented at $300/month each) complete this spectacular offering. Parking is prepaid for 2 years.
Property Details
Home Type
- Co-Op
Year Built
- Built in 1965
HOA Fees
- $4,114 Monthly HOA Fees
Parking
- 1 Car Garage
- Prepaid Parking
- 1 Assigned Parking Garage Space
- Basement Garage
- Lighted Parking
- Garage Door Opener
- Rented or Permit Required
Interior Spaces
- 2,660 Sq Ft Home
- Property has 1 Level
- Open Floorplan
- Wet Bar
- Built-In Features
- Bar
- Recessed Lighting
- Window Treatments
- Sliding Windows
- Family Room Off Kitchen
- Dining Area
- Wood Flooring
- Basement
Kitchen
- Gourmet Kitchen
- Breakfast Area or Nook
- Gas Oven or Range
- Self-Cleaning Oven
- Commercial Range
- Six Burner Stove
- Built-In Range
- Range Hood
- Ice Maker
- ENERGY STAR Qualified Dishwasher
- Stainless Steel Appliances
- Kitchen Island
- Upgraded Countertops
- Disposal
Bedrooms and Bathrooms
- 2 Main Level Bedrooms
- En-Suite Bathroom
- Walk-In Closet
- Soaking Tub
Laundry
- Laundry in unit
- Electric Front Loading Dryer
- ENERGY STAR Qualified Washer
Home Security
- Exterior Cameras
- Fire and Smoke Detector
Outdoor Features
- Water Oriented
- River Nearby
Utilities
- Central Air
- Heating Available
- Vented Exhaust Fan
Additional Features
- Accessible Elevator Installed
- 70 Feet of Waterfront
Listing and Financial Details
- Tax Lot 809
- Assessor Parcel Number 0008//0809
Community Details
Overview
- Association fees include a/c unit(s), air conditioning, cable TV, common area maintenance, custodial services maintenance, electricity, exterior building maintenance, gas, health club, heat, high speed internet, insurance, laundry, lawn care front, lawn care rear, lawn maintenance, management, pest control, pool(s), recreation facility, reserve funds, sewer, snow removal, standard phone service, taxes, trash, underlying mortgage, water
- High-Rise Condominium
- Watergate West Condos
- Watergate West Community
- Foggy Bottom Subdivision
- Property Manager
Amenities
- Concierge
- Doorman
- Fax or Copying Available
- Common Area
- Meeting Room
- Party Room
- Laundry Facilities
- Community Storage Space
- Elevator
Recreation
Pet Policy
- Pets Allowed
Security
- 24-Hour Security
- Front Desk in Lobby
- Resident Manager or Management On Site
Map
About Watergate West Residences
Home Values in the Area
Average Home Value in this Area
Property History
| Date | Event | Price | Change | Sq Ft Price |
|---|---|---|---|---|
| 12/29/2024 12/29/24 | For Sale | $2,950,000 | -- | $1,109 / Sq Ft |
Similar Homes in Washington, DC
Source: Bright MLS
MLS Number: DCDC2172808
APN: 0008- -0809
- 2700 Virginia Ave NW Unit 808
- 2700 Virginia Ave NW Unit 1209
- 2700 Virginia Ave NW Unit 801
- 2500 Virginia Ave NW Unit 1005-S
- 2500 Virginia Ave NW Unit 1108-S
- 2500 Virginia Ave NW Unit 714 / 715
- 2500 Virginia Ave NW Unit 714
- 2500 Virginia Ave NW Unit 715
- 2500 Virginia Ave NW Unit 912S
- 700 New Hampshire Ave NW Unit 1502/3
- 700 New Hampshire Ave NW Unit 508
- 700 New Hampshire Ave NW Unit 303
- 700 New Hampshire Ave NW Unit 1520
- 700 New Hampshire Ave NW Unit 1518
- 700 New Hampshire Ave NW Unit 710/711
- 700 New Hampshire Ave NW Unit 416
- 700 New Hampshire Ave NW Unit 614
- 700 New Hampshire Ave NW Unit 117
- 700 New Hampshire Ave NW Unit 320
- 700 New Hampshire Ave NW Unit 321
