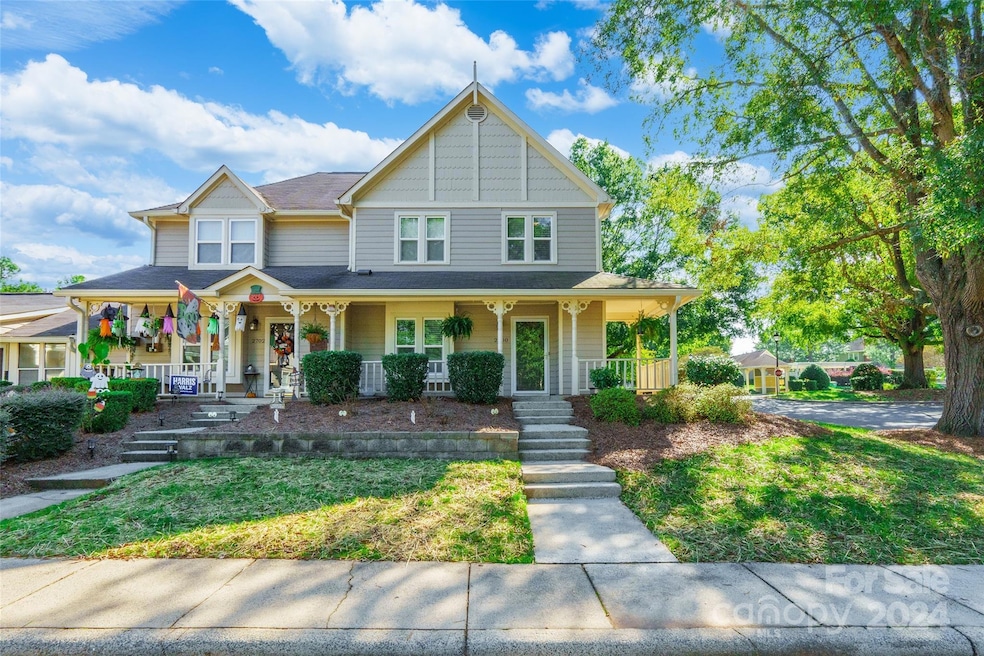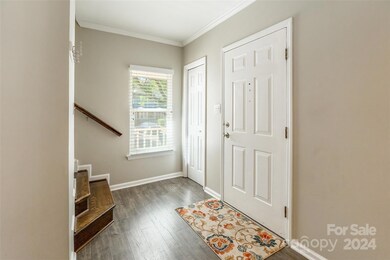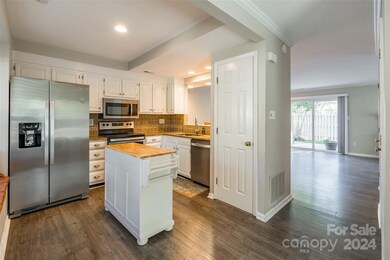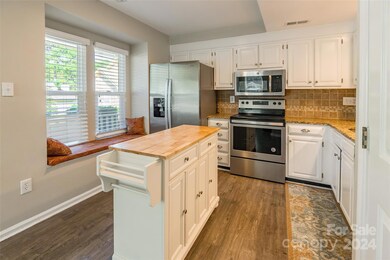
2700 von Thuringer Ct Charlotte, NC 28210
Park Crossing NeighborhoodHighlights
- Open Floorplan
- Walk-In Closet
- Patio
- South Mecklenburg High School Rated A-
- Breakfast Bar
- Entrance Foyer
About This Home
As of November 2024This fantastic end unit townhome features 2 bedrooms & 2.5 baths in a thoughtfully designed layout. A spacious covered front entry porch welcomes you inside. The kitchen features SS appliances, a window nook & breakfast bar that seamlessly connects to the dining area & family room with a cozy brick fireplace. Upstairs, both bedrooms offer privacy with ensuite bathrooms, while a versatile loft space serves as an ideal office or flex area. Enjoy outdoor living in the enclosed back patio, complete with a newer fence & take advantage of convenient storage options off the patio & in the attic. Also, enjoy the benefits of an outdoor community pool! With new windows installed in 2021 & the HOA covering water/sewer, this home offers a low-maintenance lifestyle. A termite bond adds an extra layer of security. Conveniently situated near Quail Hollow Shopping Center, Atrium Hospital in Pineville, Greenway Trails & Southpark, you’ll have effortless access to shopping & essential services.
Last Agent to Sell the Property
Stephen Cooley Real Estate Brokerage Email: shannon@stephencooley.com License #126626
Co-Listed By
Stephen Cooley Real Estate Brokerage Email: shannon@stephencooley.com License #261425
Townhouse Details
Home Type
- Townhome
Est. Annual Taxes
- $2,075
Year Built
- Built in 1985
HOA Fees
- $224 Monthly HOA Fees
Parking
- Parking Lot
Home Design
- Slab Foundation
- Wood Siding
Interior Spaces
- 2-Story Property
- Open Floorplan
- Entrance Foyer
- Family Room with Fireplace
- Vinyl Flooring
- Pull Down Stairs to Attic
- Laundry closet
Kitchen
- Breakfast Bar
- Electric Oven
- Electric Range
- Microwave
- Dishwasher
Bedrooms and Bathrooms
- 2 Bedrooms
- Walk-In Closet
- Garden Bath
Schools
- Smithfield Elementary School
- Quail Hollow Middle School
- South Mecklenburg High School
Utilities
- Central Air
- Electric Water Heater
Additional Features
- Patio
- Fenced
Community Details
- Thuringer Court Subdivision
Listing and Financial Details
- Assessor Parcel Number 207-192-51
Map
Home Values in the Area
Average Home Value in this Area
Property History
| Date | Event | Price | Change | Sq Ft Price |
|---|---|---|---|---|
| 11/27/2024 11/27/24 | Sold | $325,000 | -1.2% | $241 / Sq Ft |
| 10/16/2024 10/16/24 | For Sale | $329,000 | +81.8% | $244 / Sq Ft |
| 10/26/2018 10/26/18 | Sold | $181,000 | 0.0% | $144 / Sq Ft |
| 09/26/2018 09/26/18 | Pending | -- | -- | -- |
| 09/24/2018 09/24/18 | Price Changed | $181,000 | 0.0% | $144 / Sq Ft |
| 09/24/2018 09/24/18 | For Sale | $181,000 | +1.1% | $144 / Sq Ft |
| 08/30/2018 08/30/18 | Pending | -- | -- | -- |
| 08/29/2018 08/29/18 | For Sale | $179,000 | 0.0% | $142 / Sq Ft |
| 09/19/2015 09/19/15 | Rented | $1,295 | 0.0% | -- |
| 09/15/2015 09/15/15 | Under Contract | -- | -- | -- |
| 09/01/2015 09/01/15 | For Rent | $1,295 | -- | -- |
Tax History
| Year | Tax Paid | Tax Assessment Tax Assessment Total Assessment is a certain percentage of the fair market value that is determined by local assessors to be the total taxable value of land and additions on the property. | Land | Improvement |
|---|---|---|---|---|
| 2023 | $2,075 | $263,900 | $60,000 | $203,900 |
| 2022 | $1,626 | $155,500 | $35,000 | $120,500 |
| 2021 | $1,615 | $155,500 | $35,000 | $120,500 |
| 2020 | $1,608 | $155,500 | $35,000 | $120,500 |
| 2019 | $1,592 | $155,500 | $35,000 | $120,500 |
| 2018 | $1,612 | $117,300 | $24,000 | $93,300 |
| 2017 | $1,581 | $117,300 | $24,000 | $93,300 |
| 2016 | $1,572 | $117,300 | $24,000 | $93,300 |
| 2015 | $1,560 | $117,300 | $24,000 | $93,300 |
| 2014 | $1,546 | $117,300 | $24,000 | $93,300 |
Mortgage History
| Date | Status | Loan Amount | Loan Type |
|---|---|---|---|
| Open | $185,000 | New Conventional | |
| Closed | $185,000 | New Conventional | |
| Previous Owner | $158,000 | New Conventional | |
| Previous Owner | $162,900 | New Conventional | |
| Previous Owner | $105,000 | New Conventional | |
| Previous Owner | $96,032 | New Conventional | |
| Previous Owner | $25,700 | Purchase Money Mortgage | |
| Previous Owner | $102,800 | Unknown | |
| Previous Owner | $70,000 | Credit Line Revolving | |
| Previous Owner | $20,000 | Credit Line Revolving | |
| Previous Owner | $77,000 | Unknown |
Deed History
| Date | Type | Sale Price | Title Company |
|---|---|---|---|
| Warranty Deed | $325,000 | Trademark Title | |
| Warranty Deed | $325,000 | Trademark Title | |
| Interfamily Deed Transfer | -- | None Available | |
| Interfamily Deed Transfer | -- | None Available | |
| Warranty Deed | $181,000 | None Available | |
| Interfamily Deed Transfer | -- | None Available | |
| Warranty Deed | $128,500 | Investors Title |
Similar Homes in the area
Source: Canopy MLS (Canopy Realtor® Association)
MLS Number: 4190575
APN: 207-192-51
- 2506 Breuster Dr
- 8701 Gainsford Ct
- 2702 New Hamlin Way
- 2712 New Hamlin Way
- 2504 Stradbrook Dr Unit B
- 2413 Bergen Ct
- 9128 Kings Canyon Dr
- 9200 Four Acre Ct
- 7214 Quail Meadow Ln
- 7118 Quail Meadow Ln
- 8525 Double Eagle Gate Way Unit 2
- 7004 Quail Hill Rd Unit 7004
- 7000 Quail Hill Rd
- 9135 Stoney Corner Ln
- 9809 Hanover Hollow Dr
- 2105 Longleaf Dr
- 8257 Legare Ct
- 8420 Knights Bridge Rd
- 8322 Knights Bridge Rd
- 8308 Knights Bridge Rd






