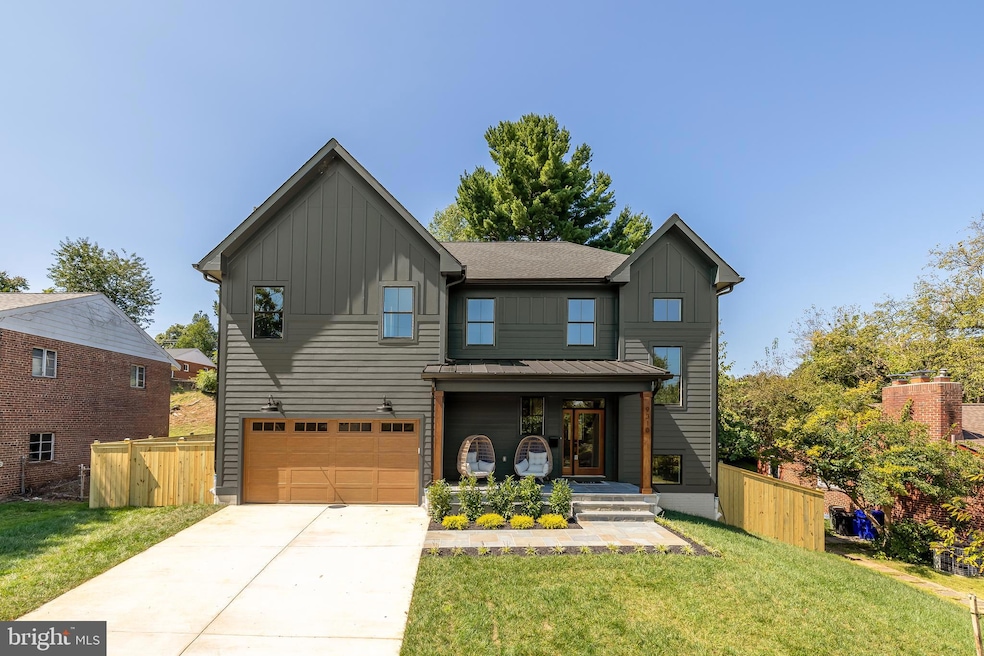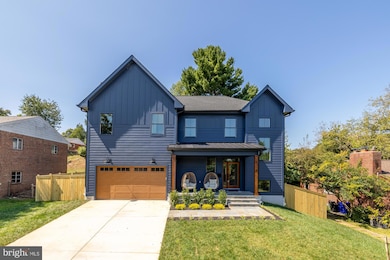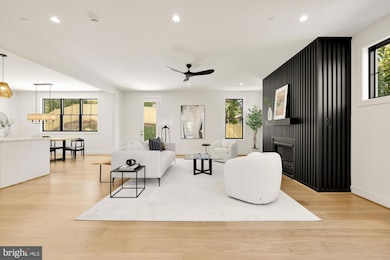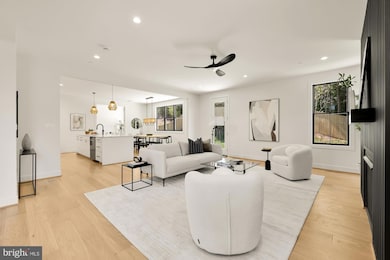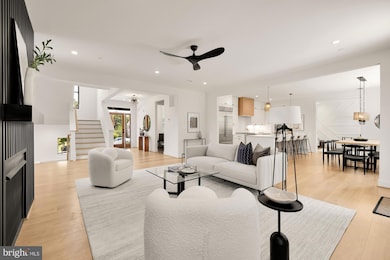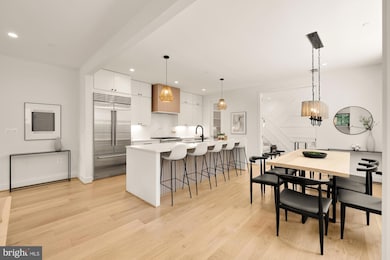
2701 Blaine Dr Chevy Chase, MD 20815
Estimated payment $13,819/month
Highlights
- New Construction
- Contemporary Architecture
- Open Floorplan
- Rock Creek Forest Elementary School Rated A
- Wood Flooring
- No HOA
About This Home
Expected to be complete in June 2025, this home is currently under construction, and it's not too late to pick your exterior color—gray, white, or blue—you choose! Introducing 2701 Blaine Dr, a state-of-the-art home in Chevy Chase, Maryland, built by the award-winning Francis Development.
Offering 5 bedrooms, 4.5 bathrooms, and more than 4,300 square feet of modern luxury, this home includes soaring 9’ ceilings, wide-plank white oak flooring, and Pella windows that flood the space with natural light. A two-car garage with an EV charging station ensures convenience and sustainability.
The heart of the home is an open-concept living space, where a gas fireplace anchors the elegant living room. The gourmet kitchen is both stylish and functional, featuring Sub-Zero and Wolf appliances, sleek stone countertops, soft-close cabinetry, and a workstation sink. A versatile morning room offers endless possibilities—perfect as a home office, playroom, or additional dining space.
Upstairs, the luxurious primary suite offers a serene retreat, complete with spacious walk-in closets and a spa-inspired ensuite bath. Additional bedrooms are equally spacious with ensuite baths, while the lower level is designed as an entertainment haven, with a recreation room, fitness area, guest suite, and pre-wiring for a future home theater.
Outside, a generous backyard and patio create an ideal space for relaxation and entertaining. Built with innovation in mind, this home is powered by a 400-amp service and equipped with high-efficiency features, including a 2-zone heating/cooling system, LED lighting, spray foam insulation, and Energy Star appliances.
Located in Chevy Chase, Maryland, this exceptional home offers modern amenities and stunning craftsmanship. With an expected completion date of June 2025, now is the perfect time to secure your dream home. Don't miss this opportunity to own a beautifully designed residence in a prime location!
Home Details
Home Type
- Single Family
Est. Annual Taxes
- $23,430
Year Built
- Built in 2025 | New Construction
Lot Details
- 9,639 Sq Ft Lot
- Property is in excellent condition
- Property is zoned R60
Parking
- 2 Car Direct Access Garage
- 2 Driveway Spaces
- Front Facing Garage
- Secure Parking
Home Design
- Contemporary Architecture
- Slab Foundation
Interior Spaces
- 4,339 Sq Ft Home
- Property has 3 Levels
- Gas Fireplace
- Family Room Off Kitchen
- Open Floorplan
- Wood Flooring
- Finished Basement
- Basement Windows
Kitchen
- Gas Oven or Range
- Six Burner Stove
- Built-In Microwave
- Dishwasher
- Stainless Steel Appliances
- Kitchen Island
Bedrooms and Bathrooms
- Walk-In Closet
Laundry
- Laundry on upper level
- Washer and Dryer Hookup
Eco-Friendly Details
- Energy-Efficient Appliances
- Energy-Efficient HVAC
Outdoor Features
- Patio
Utilities
- Forced Air Heating and Cooling System
- Natural Gas Water Heater
Community Details
- No Home Owners Association
- Built by Francis Development
- Chevy Chase Subdivision
Listing and Financial Details
- Coming Soon on 6/30/25
- Tax Lot 18
- Assessor Parcel Number 161301160768
Map
Home Values in the Area
Average Home Value in this Area
Tax History
| Year | Tax Paid | Tax Assessment Tax Assessment Total Assessment is a certain percentage of the fair market value that is determined by local assessors to be the total taxable value of land and additions on the property. | Land | Improvement |
|---|---|---|---|---|
| 2024 | $9,032 | $721,100 | $384,700 | $336,400 |
| 2023 | $9,340 | $689,567 | $0 | $0 |
| 2022 | $7,223 | $658,033 | $0 | $0 |
| 2021 | $3,302 | $626,500 | $384,700 | $241,800 |
| 2020 | $3,302 | $611,200 | $0 | $0 |
| 2019 | $6,400 | $595,900 | $0 | $0 |
| 2018 | $6,211 | $580,600 | $359,700 | $220,900 |
| 2017 | $6,193 | $569,600 | $0 | $0 |
| 2016 | -- | $558,600 | $0 | $0 |
| 2015 | -- | $547,600 | $0 | $0 |
| 2014 | -- | $543,067 | $0 | $0 |
Deed History
| Date | Type | Sale Price | Title Company |
|---|---|---|---|
| Special Warranty Deed | $740,000 | Closeline Settlements Dba Clos | |
| Deed | -- | -- |
Mortgage History
| Date | Status | Loan Amount | Loan Type |
|---|---|---|---|
| Open | $1,300,000 | New Conventional | |
| Closed | $585,000 | New Conventional |
Similar Homes in the area
Source: Bright MLS
MLS Number: MDMC2166290
APN: 13-01160768
- 2627 E West Hwy
- 8600 Grubb Rd
- 2406 Colston Dr Unit 202
- 8333 Grubb Rd Unit G-202
- 2208 Colston Dr Unit 303
- 2402 Colston Dr Unit 204
- 2202 Colston Dr Unit 2202-C
- 2219 Washington Ave Unit 203
- 2308 Peggy Ln
- 2215 Washington Ave Unit 202
- 2215 Washington Ave Unit 103
- 2244 Washington Ave Unit 102
- 7030 Oregon Ave NW
- 7225 Western Ave NW
- 2242 Washington Ave Unit 303
- 2214 Washington Ave Unit 204
- 1801 Primrose Rd NW
- 7300 Western Ave
- 8112 W Beach Dr NW
- 3203 Farmington Dr
