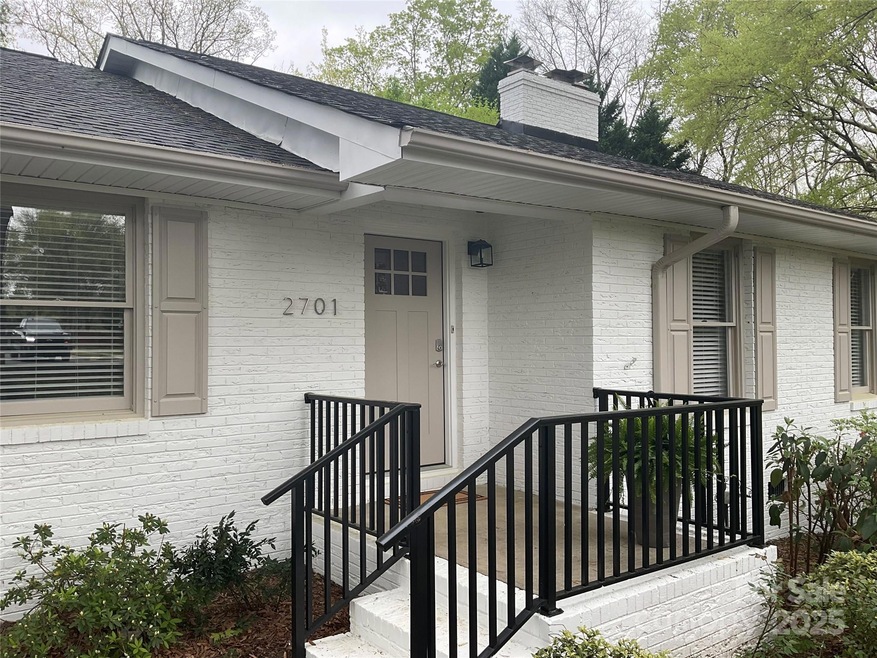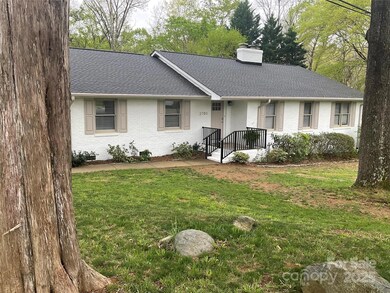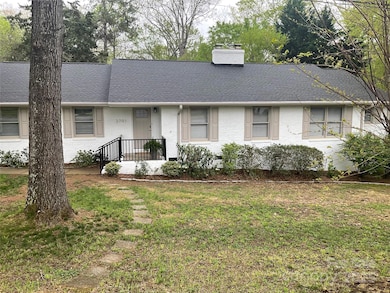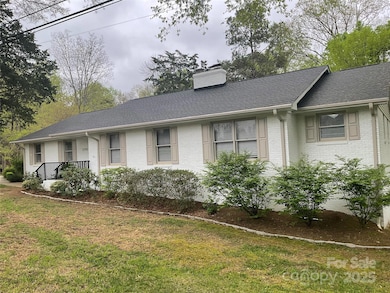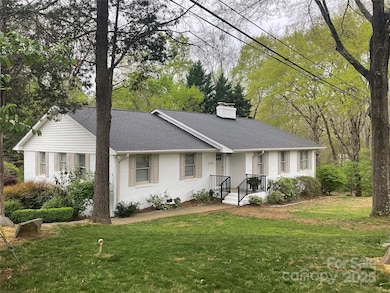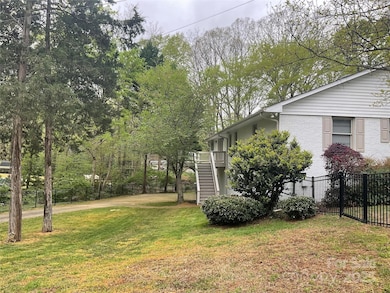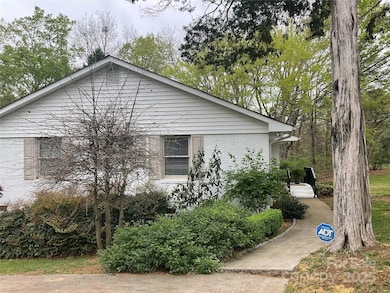
2701 Rea Rd Charlotte, NC 28226
Wessex Square NeighborhoodEstimated payment $3,929/month
Highlights
- Open Floorplan
- Deck
- Wood Flooring
- Olde Providence Elementary Rated A-
- Traditional Architecture
- Corner Lot
About This Home
Charming 3-bedroom, 2 full bath home is immaculate and move in ready! Open concept great room and kitchen. Kitchen has granite counter tops and stainless appliances. Large bay window in kitchen brings in lots of natural light. Refrigerator will convey. Primary bedroom has 2 closets customized by California Closets. Bedroom 2 has a walk-in closet with California Closet system. Primary and 2nd bathrooms have both been updated. Hardwood floors throughout main floor. Access basement garage through the nice sized laundry room / Mud room with tile floors. The washer and dryer will convey. Brand new roof (2025) comes with a 30-year warranty that conveys with new owner, HVAC was replaced in 2015, Hot water heater replaced in 2023. Large fenced in back yard. Gutter guard was installed in 2022. Crawl space has been encapsulated . The exterior of this home was recently painted as well! Close proximity to Arboretum, Stonecrest and SouthPark.
Listing Agent
Keller Williams Ballantyne Area Brokerage Email: windypolites@kw.com License #268788

Home Details
Home Type
- Single Family
Est. Annual Taxes
- $3,681
Year Built
- Built in 1956
Lot Details
- Back Yard Fenced
- Corner Lot
- Property is zoned N1-A
Parking
- 2 Car Attached Garage
- Basement Garage
- Rear-Facing Garage
- Garage Door Opener
- Driveway
Home Design
- Traditional Architecture
- Composition Roof
- Four Sided Brick Exterior Elevation
Interior Spaces
- 2,439 Sq Ft Home
- 1-Story Property
- Open Floorplan
- French Doors
- Entrance Foyer
- Great Room with Fireplace
- Living Room with Fireplace
- Crawl Space
- Pull Down Stairs to Attic
- Home Security System
- Laundry Room
Kitchen
- Gas Range
- Microwave
- Dishwasher
- Kitchen Island
- Disposal
Flooring
- Wood
- Tile
Bedrooms and Bathrooms
- 3 Main Level Bedrooms
- 2 Full Bathrooms
Outdoor Features
- Deck
Schools
- Olde Providence Elementary School
- Carmel Middle School
- Providence High School
Utilities
- Central Air
- Vented Exhaust Fan
- Gas Water Heater
- Cable TV Available
Community Details
- Cedarcroft Subdivision
Listing and Financial Details
- Assessor Parcel Number 211-282-35
Map
Home Values in the Area
Average Home Value in this Area
Tax History
| Year | Tax Paid | Tax Assessment Tax Assessment Total Assessment is a certain percentage of the fair market value that is determined by local assessors to be the total taxable value of land and additions on the property. | Land | Improvement |
|---|---|---|---|---|
| 2023 | $3,681 | $465,900 | $63,000 | $402,900 |
| 2022 | $3,197 | $318,300 | $56,300 | $262,000 |
| 2021 | $3,186 | $318,300 | $56,300 | $262,000 |
| 2020 | $3,179 | $318,300 | $56,300 | $262,000 |
| 2019 | $3,163 | $318,300 | $56,300 | $262,000 |
| 2018 | $2,775 | $205,900 | $46,600 | $159,300 |
| 2017 | $2,728 | $205,900 | $46,600 | $159,300 |
| 2016 | $2,719 | $206,800 | $46,600 | $160,200 |
| 2015 | $2,719 | $206,800 | $46,600 | $160,200 |
| 2014 | $2,718 | $0 | $0 | $0 |
Property History
| Date | Event | Price | Change | Sq Ft Price |
|---|---|---|---|---|
| 04/09/2025 04/09/25 | Price Changed | $649,000 | -5.3% | $266 / Sq Ft |
| 04/05/2025 04/05/25 | For Sale | $685,000 | 0.0% | $281 / Sq Ft |
| 01/20/2024 01/20/24 | Rented | $2,400 | 0.0% | -- |
| 01/17/2024 01/17/24 | For Rent | $2,400 | +4.3% | -- |
| 09/21/2020 09/21/20 | Rented | $2,300 | 0.0% | -- |
| 09/11/2020 09/11/20 | For Rent | $2,300 | +15.0% | -- |
| 01/23/2013 01/23/13 | Rented | $2,000 | -11.1% | -- |
| 01/23/2013 01/23/13 | For Rent | $2,250 | -- | -- |
Deed History
| Date | Type | Sale Price | Title Company |
|---|---|---|---|
| Warranty Deed | -- | None Available | |
| Warranty Deed | $165,000 | None Available | |
| Deed | -- | None Available | |
| Warranty Deed | $140,000 | -- |
Mortgage History
| Date | Status | Loan Amount | Loan Type |
|---|---|---|---|
| Previous Owner | $62,000 | Purchase Money Mortgage |
Similar Homes in Charlotte, NC
Source: Canopy MLS (Canopy Realtor® Association)
MLS Number: 4241798
APN: 211-282-35
- 2600 Lawton Bluff Rd
- 6525 Castlegate Dr
- 4210 Alexander View Dr Unit 38
- 4214 Alexander View Dr Unit 39
- 6517 Hunter Pine Ln
- 5031 Layman Dr Unit 23
- 5027 Layman Dr
- 5027 Layman Dr Unit 24
- 5023 Layman Dr Unit 25
- 4100 Alexander View Dr Unit 1
- 5019 Layman Dr
- 5019 Layman Dr Unit 26
- 5030 Layman Dr Unit 16
- 5013 Layman Dr Unit 27
- 5026 Layman Dr Unit 17
- 5022 Layman Dr Unit 18
- 5009 Layman Dr Unit 28
- 5018 Layman Dr Unit 19
- 5012 Layman Dr Unit 20
- 5012 Layman Dr
