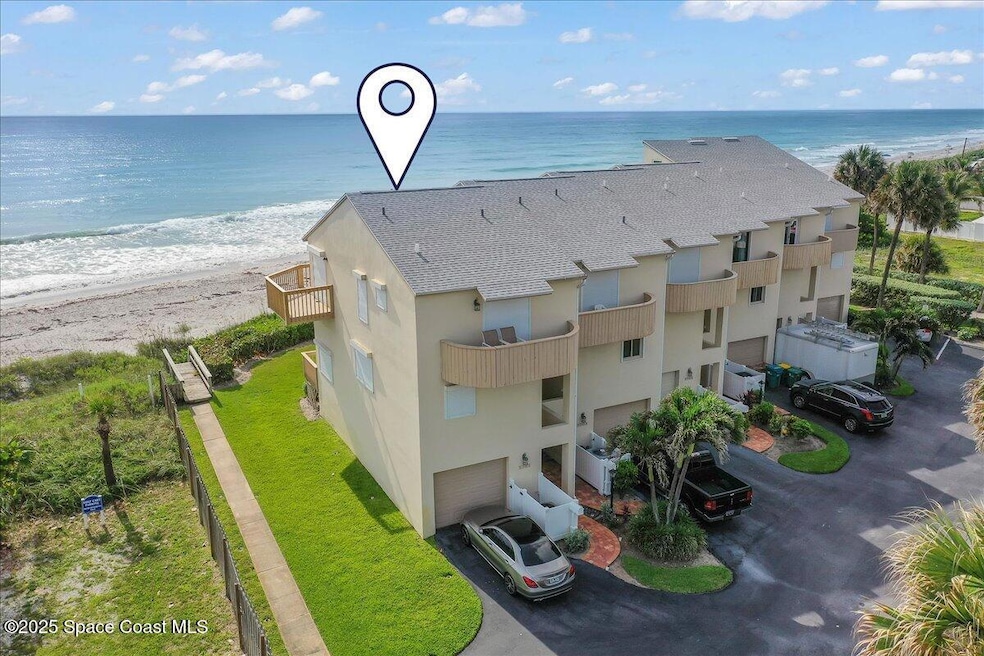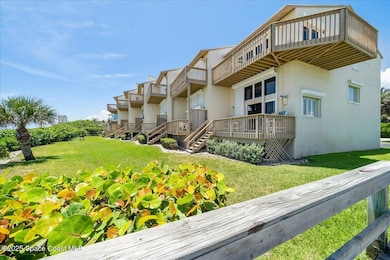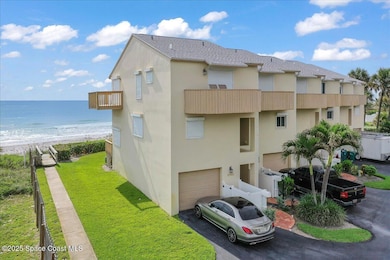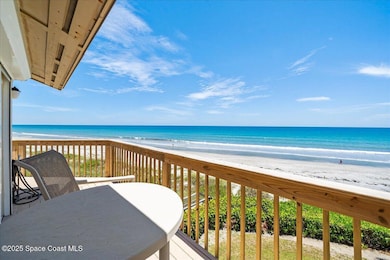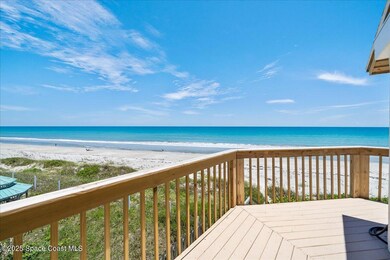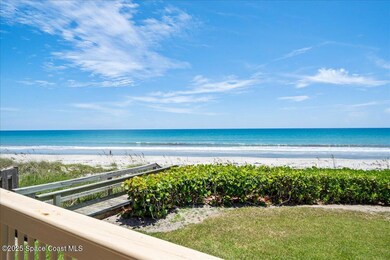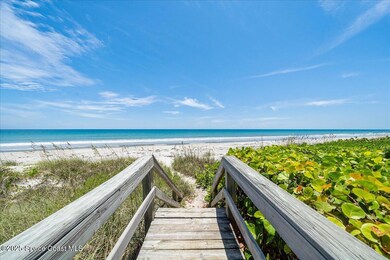
2701 S Highway A1a Melbourne Beach, FL 32951
Melbourne Beach NeighborhoodEstimated payment $6,186/month
Highlights
- Ocean Front
- Open Floorplan
- Contemporary Architecture
- Gemini Elementary School Rated A-
- Deck
- Vaulted Ceiling
About This Home
Wake up to the sound of waves in this stunning 3-story oceanfront condo in the heart of Melbourne Beach. With 2 bedrooms, 2.5 bathrooms, and multiple balconies facing the Atlantic, this home offers unbeatable sunrise views and front-row seats to rocket launches.
The updated interior is bright and modern, designed for both comfort and style. A private 1-car garage provides convenience, while direct beach access lets you enjoy world-class surfing, paddleboarding, and year-round water activities just steps from your door.
Located just an hour from Orlando's theme parks and airport, this is the perfect beachside retreat—whether you're looking for a full-time home or a weekend getaway. Come and see for yourself!
Home Details
Home Type
- Single Family
Est. Annual Taxes
- $8,291
Year Built
- Built in 1979
Lot Details
- 3,920 Sq Ft Lot
- Ocean Front
- Property fronts a highway
- West Facing Home
HOA Fees
- $750 Monthly HOA Fees
Parking
- 1 Car Attached Garage
- Assigned Parking
Property Views
- Ocean
- Beach
Home Design
- Contemporary Architecture
- Shingle Roof
- Concrete Siding
- Block Exterior
- Asphalt
- Stucco
Interior Spaces
- 1,848 Sq Ft Home
- 3-Story Property
- Open Floorplan
- Central Vacuum
- Furniture Can Be Negotiated
- Vaulted Ceiling
- Ceiling Fan
- Hurricane or Storm Shutters
Kitchen
- Breakfast Bar
- Double Convection Oven
- Electric Range
- Microwave
- Dishwasher
- Wine Cooler
- Disposal
Flooring
- Wood
- Carpet
- Tile
Bedrooms and Bathrooms
- 2 Bedrooms
- Split Bedroom Floorplan
- In-Law or Guest Suite
- Bathtub and Shower Combination in Primary Bathroom
Laundry
- Laundry in unit
- Dryer
- Washer
Outdoor Features
- Property has ocean access
- Balcony
- Deck
- Wrap Around Porch
Schools
- Gemini Elementary School
- Hoover Middle School
- Melbourne High School
Utilities
- Central Heating and Cooling System
- Electric Water Heater
- Cable TV Available
Community Details
- Association fees include insurance, ground maintenance, sewer, water
- Summerwind Association
- Summerwind Condo Subdivision
- Maintained Community
Listing and Financial Details
- Assessor Parcel Number 28-38-17-00-00513.1-0000.00
Map
Home Values in the Area
Average Home Value in this Area
Tax History
| Year | Tax Paid | Tax Assessment Tax Assessment Total Assessment is a certain percentage of the fair market value that is determined by local assessors to be the total taxable value of land and additions on the property. | Land | Improvement |
|---|---|---|---|---|
| 2023 | $7,926 | $638,330 | $0 | $638,330 |
| 2022 | $7,081 | $606,740 | $0 | $0 |
| 2021 | $6,538 | $466,900 | $0 | $466,900 |
| 2020 | $5,140 | $392,990 | $0 | $0 |
| 2019 | $5,128 | $384,160 | $0 | $0 |
| 2018 | $5,159 | $377,000 | $0 | $0 |
| 2017 | $5,244 | $369,250 | $0 | $0 |
| 2016 | $3,326 | $229,360 | $0 | $0 |
| 2015 | $3,434 | $227,770 | $0 | $0 |
| 2014 | $3,461 | $225,970 | $0 | $0 |
Property History
| Date | Event | Price | Change | Sq Ft Price |
|---|---|---|---|---|
| 03/05/2025 03/05/25 | Off Market | $850,000 | -- | -- |
| 03/02/2025 03/02/25 | For Sale | $850,000 | 0.0% | $460 / Sq Ft |
| 01/31/2025 01/31/25 | For Sale | $850,000 | +70.0% | $460 / Sq Ft |
| 02/25/2016 02/25/16 | Sold | $500,000 | -3.7% | $271 / Sq Ft |
| 01/28/2016 01/28/16 | Pending | -- | -- | -- |
| 12/28/2015 12/28/15 | For Sale | $519,000 | -- | $281 / Sq Ft |
Deed History
| Date | Type | Sale Price | Title Company |
|---|---|---|---|
| Warranty Deed | $625,000 | State Title Partners Llp | |
| Warranty Deed | $500,000 | Alliance Title Ins Agency In | |
| Warranty Deed | $276,000 | Greg Rideout Acura Title Co | |
| Warranty Deed | -- | Attorney | |
| Warranty Deed | $473,000 | -- | |
| Warranty Deed | $285,000 | -- | |
| Warranty Deed | $145,000 | -- |
Mortgage History
| Date | Status | Loan Amount | Loan Type |
|---|---|---|---|
| Open | $375,000 | New Conventional | |
| Previous Owner | $380,000 | New Conventional | |
| Previous Owner | $207,000 | New Conventional | |
| Previous Owner | $175,000 | Unknown | |
| Previous Owner | $449,350 | No Value Available | |
| Previous Owner | $228,000 | Purchase Money Mortgage | |
| Previous Owner | $116,000 | No Value Available |
Similar Homes in Melbourne Beach, FL
Source: Space Coast MLS (Space Coast Association of REALTORS®)
MLS Number: 1035893
APN: 28-38-17-00-00513.1-0000.00
- 2701 S Highway A1a
- 2711 S Highway A1a
- 2725 S Highway A1a
- 226 Norwich Ln Unit D-05
- 2700 S Highway A1a Unit 8
- 2700 S Highway A1a Unit 4
- 262 Norwich Ln Unit A-18
- 133 Moonlight Dr
- 2979 S Highway A1a Unit 213
- 436 Fairway Dr
- 496 Norwich Ln
- 278 Norwich Ln Unit A-22
- 266 Norwich Ln Unit A-19
- 346 Norwich Ln Unit B-25
- 2975 S Highway A1a Unit 124
- 2741 Corsair Ct Unit D-29
- 2580 S Highway A1a Unit 73
- 2580 S Highway A1a Unit 2
- 2999 S Highway A1a Unit 7S
- 415 Horizon Ln Unit 369
