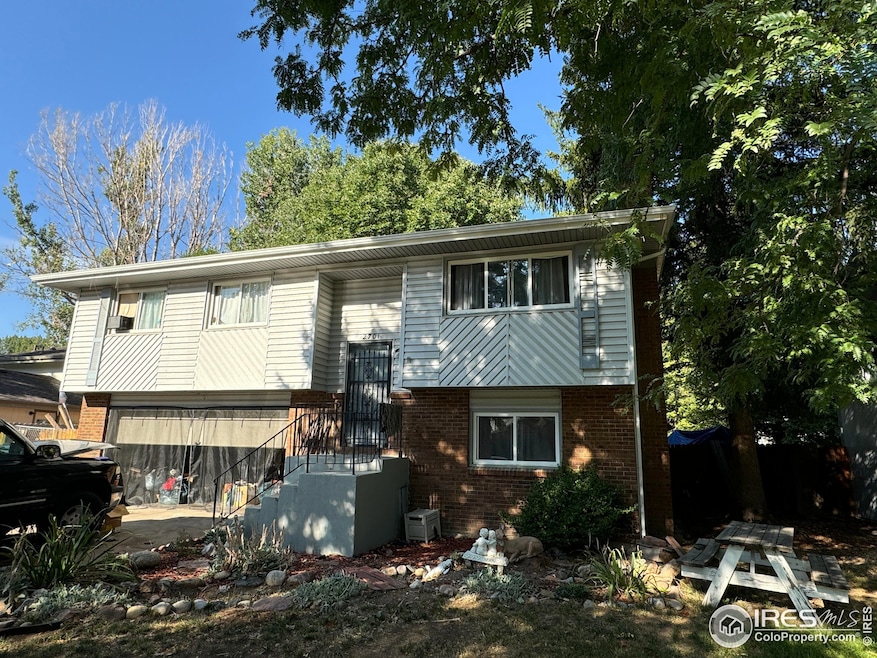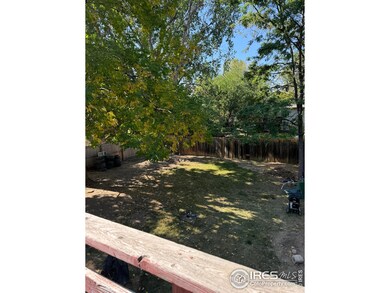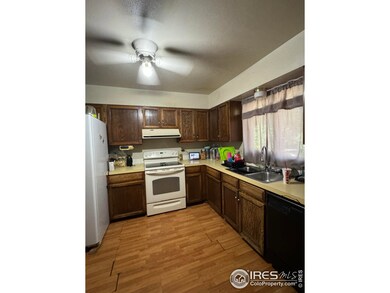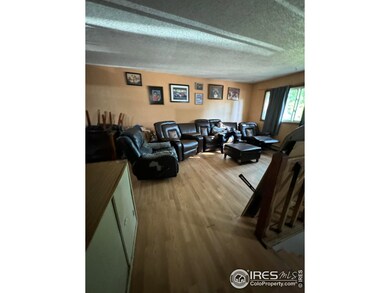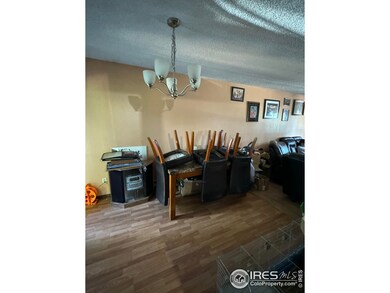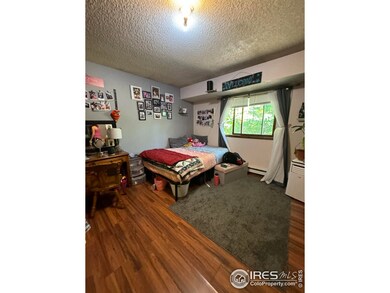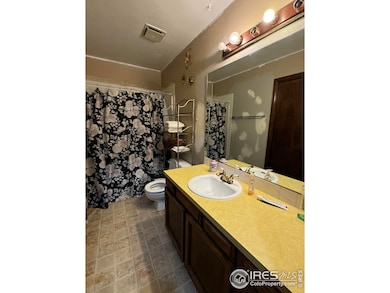
2701 Sagebrush Dr Fort Collins, CO 80525
Meadows East Neighborhood
3
Beds
2
Baths
1,654
Sq Ft
7,800
Sq Ft Lot
Highlights
- City View
- Deck
- 2 Car Attached Garage
- Shepardson Elementary School Rated A-
- No HOA
- Air Conditioning
About This Home
As of November 2024Amazing investor opportunity! This 3 bedroom, 2 bath home is located in near Timberline and Drake in Fort Collins. Features include 7800SQFt lot, fenced yard, 2 car attached garage. No HOA and No Metro District! This home is in need of some TLC and is being sold as-is. New roof in 2019
Home Details
Home Type
- Single Family
Est. Annual Taxes
- $2,010
Year Built
- Built in 1980
Lot Details
- 7,800 Sq Ft Lot
- Wood Fence
Parking
- 2 Car Attached Garage
Home Design
- Wood Frame Construction
- Composition Roof
Interior Spaces
- 1,654 Sq Ft Home
- 2-Story Property
- Window Treatments
- Laminate Flooring
- City Views
Kitchen
- Electric Oven or Range
- Dishwasher
Bedrooms and Bathrooms
- 3 Bedrooms
Schools
- Riffenburgh Elementary School
- Lesher Middle School
- Ft Collins High School
Utilities
- Air Conditioning
- Baseboard Heating
Additional Features
- Deck
- Mineral Rights Excluded
Community Details
- No Home Owners Association
- Meadows East Subdivision
Listing and Financial Details
- Assessor Parcel Number R0729302
Map
Create a Home Valuation Report for This Property
The Home Valuation Report is an in-depth analysis detailing your home's value as well as a comparison with similar homes in the area
Home Values in the Area
Average Home Value in this Area
Property History
| Date | Event | Price | Change | Sq Ft Price |
|---|---|---|---|---|
| 11/08/2024 11/08/24 | Sold | $397,000 | +3.1% | $240 / Sq Ft |
| 11/03/2024 11/03/24 | Off Market | $385,000 | -- | -- |
| 10/07/2024 10/07/24 | For Sale | $385,000 | -- | $233 / Sq Ft |
Source: IRES MLS
Tax History
| Year | Tax Paid | Tax Assessment Tax Assessment Total Assessment is a certain percentage of the fair market value that is determined by local assessors to be the total taxable value of land and additions on the property. | Land | Improvement |
|---|---|---|---|---|
| 2025 | $2,009 | $32,388 | $2,412 | $29,976 |
| 2024 | $2,009 | $32,388 | $2,412 | $29,976 |
| 2022 | $1,580 | $23,679 | $2,502 | $21,177 |
| 2021 | $1,596 | $24,360 | $2,574 | $21,786 |
| 2020 | $1,699 | $25,304 | $2,574 | $22,730 |
| 2019 | $1,706 | $25,304 | $2,574 | $22,730 |
| 2018 | $1,255 | $20,974 | $2,592 | $18,382 |
| 2017 | $1,251 | $20,974 | $2,592 | $18,382 |
| 2016 | $1,118 | $20,211 | $2,866 | $17,345 |
| 2015 | $1,110 | $20,210 | $2,870 | $17,340 |
| 2014 | $1,595 | $17,480 | $2,870 | $14,610 |
Source: Public Records
Mortgage History
| Date | Status | Loan Amount | Loan Type |
|---|---|---|---|
| Open | $297,750 | New Conventional | |
| Previous Owner | $184,500 | Balloon | |
| Previous Owner | $171,900 | Unknown | |
| Previous Owner | $29,432 | Credit Line Revolving | |
| Previous Owner | $94,500 | No Value Available |
Source: Public Records
Deed History
| Date | Type | Sale Price | Title Company |
|---|---|---|---|
| Warranty Deed | $397,000 | First American Title | |
| Personal Reps Deed | -- | None Listed On Document | |
| Quit Claim Deed | -- | None Available | |
| Quit Claim Deed | -- | None Available | |
| Interfamily Deed Transfer | -- | -- | |
| Quit Claim Deed | -- | -- | |
| Warranty Deed | $82,900 | -- |
Source: Public Records
Similar Homes in Fort Collins, CO
Source: IRES MLS
MLS Number: 1020166
APN: 87301-17-173
Nearby Homes
- 2631 Sagebrush Dr
- 2632 Parklake Ct
- 2836 Adobe Dr
- 2133 Krisron Rd Unit B-204
- 2715 Iowa Dr Unit 103
- 2751 Iowa Dr Unit 305
- 2751 Iowa Dr Unit 203
- 2606 Shadow Ct
- 2450 Windrow Dr Unit E203
- 3024 Anchor Way Unit 3
- 3025 Regatta Ln Unit 3
- 1907 Massachusetts St
- 2243 Trestle Rd
- 2921 Kansas Dr Unit I
- 2608 Kansas Dr Unit E-129
- 2608 Kansas Dr Unit E-130
- 1631 Brentford Ln
- 2426 Parkfront Dr Unit G
- 2618 Brookwood Dr
- 2550 Custer Dr Unit 8
