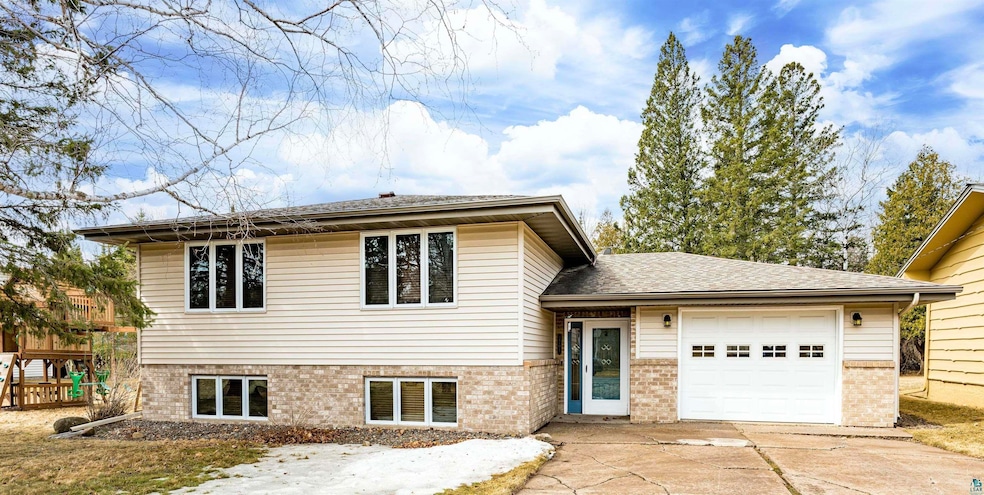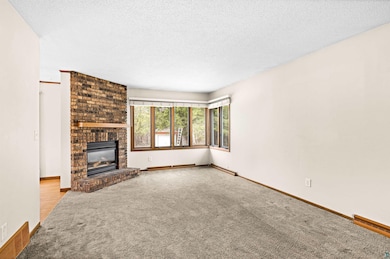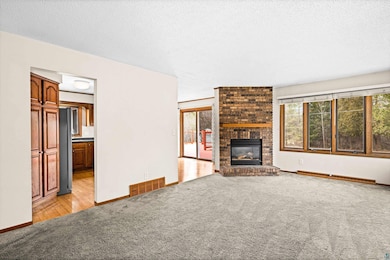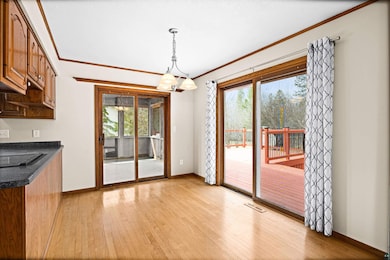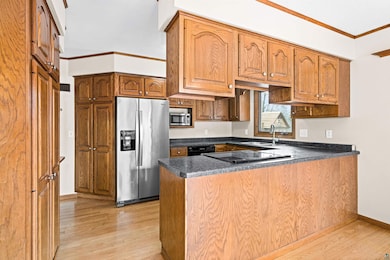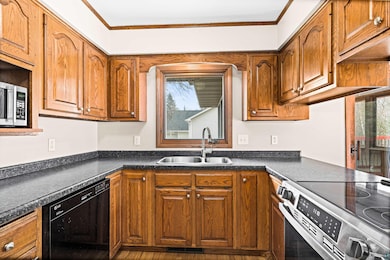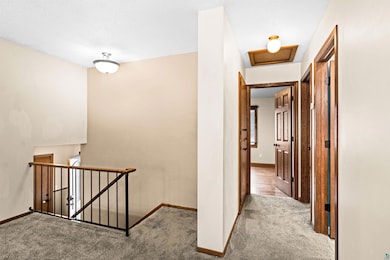
2701 Triggs Ave Duluth, MN 55811
Kenwood NeighborhoodEstimated payment $2,647/month
Highlights
- 0.7 Acre Lot
- No HOA
- Porch
- Main Floor Primary Bedroom
- Lower Floor Utility Room
- 1 Car Attached Garage
About This Home
Welcome to this beautifully updated 4-bedroom, 2-bathroom home. With comfort and convenience perfectly situated on a generous private three parcel lot. Enter into a spacious entryway with a closet for storing all of your seasonal gear. Upstairs you will find an open living, kitchen and dining area with large windows and ample natural light. The gas fireplace will keep you warm on those chilly winter days. There is a seasonal screen porch and lovely deck that overlooks the private backyard to suit all of your entertaining needs. The upstairs is finished off with two sizeable bedrooms, great closet space and an updated full bathroom. Downstairs there is a finished living area with new carpet throughout the lower level. You will find two additional bedrooms and another full bathroom! The laundry and utility room are also on the lower level. There is a heated attached single car garage and a shed in the backyard to handle any outdoor equipment. You will be comfortable no matter what season with a forced air furnace and the option for electric heat in the basement along with central air to keep you cool in the summer. Recent updates include a brand-new kitchen range, roof on the home and shed replaced in 2021, carpet in the basement 2023, water heater in 2021. Centrally located and close to many amenities, trails and shopping this home has it all!
Home Details
Home Type
- Single Family
Est. Annual Taxes
- $5,674
Year Built
- Built in 1969
Home Design
- Split Foyer
- Bi-Level Home
- Brick Exterior Construction
- Concrete Foundation
- Vinyl Siding
- Concrete Block And Stucco Construction
Interior Spaces
- Gas Fireplace
- Entrance Foyer
- Family Room
- Living Room
- Dining Room
- Lower Floor Utility Room
- Eat-In Kitchen
Bedrooms and Bathrooms
- 4 Bedrooms
- Primary Bedroom on Main
- Bathroom on Main Level
- 2 Full Bathrooms
Finished Basement
- Basement Fills Entire Space Under The House
- Bedroom in Basement
- Recreation or Family Area in Basement
- Basement Window Egress
Parking
- 1 Car Attached Garage
- Heated Garage
Outdoor Features
- Storage Shed
- Porch
Additional Features
- 0.7 Acre Lot
- Forced Air Heating and Cooling System
Community Details
- No Home Owners Association
Listing and Financial Details
- Assessor Parcel Number 010-1980-00145+010-1980-00100+010-1980-00090
Map
Home Values in the Area
Average Home Value in this Area
Tax History
| Year | Tax Paid | Tax Assessment Tax Assessment Total Assessment is a certain percentage of the fair market value that is determined by local assessors to be the total taxable value of land and additions on the property. | Land | Improvement |
|---|---|---|---|---|
| 2023 | $5,484 | $375,900 | $49,000 | $326,900 |
| 2022 | $4,366 | $350,900 | $45,900 | $305,000 |
| 2021 | $4,044 | $274,400 | $40,200 | $234,200 |
| 2020 | $3,840 | $261,000 | $38,300 | $222,700 |
| 2019 | $3,474 | $243,300 | $33,300 | $210,000 |
| 2018 | $2,978 | $224,200 | $33,300 | $190,900 |
| 2017 | $2,912 | $208,200 | $30,600 | $177,600 |
| 2016 | $2,534 | $95,100 | $10,700 | $84,400 |
| 2015 | $2,960 | $190,400 | $35,700 | $154,700 |
| 2014 | $2,960 | $190,400 | $35,700 | $154,700 |
Property History
| Date | Event | Price | Change | Sq Ft Price |
|---|---|---|---|---|
| 04/20/2025 04/20/25 | Pending | -- | -- | -- |
| 04/17/2025 04/17/25 | For Sale | $389,500 | +44.3% | $187 / Sq Ft |
| 07/17/2019 07/17/19 | Sold | $269,900 | 0.0% | $130 / Sq Ft |
| 06/02/2019 06/02/19 | Pending | -- | -- | -- |
| 05/28/2019 05/28/19 | For Sale | $269,900 | +0.3% | $130 / Sq Ft |
| 04/01/2019 04/01/19 | Sold | $269,000 | 0.0% | $129 / Sq Ft |
| 02/21/2019 02/21/19 | Pending | -- | -- | -- |
| 02/19/2019 02/19/19 | For Sale | $269,000 | -- | $129 / Sq Ft |
Deed History
| Date | Type | Sale Price | Title Company |
|---|---|---|---|
| Warranty Deed | $245,355 | Consolidated Ttl & Abstract | |
| Warranty Deed | $245,355 | Consolidated Ttl & Abstract | |
| Warranty Deed | $269,000 | First American Title Ins Co | |
| Warranty Deed | $269,000 | First American Title Ins Co | |
| Warranty Deed | $235,000 | Rels | |
| Warranty Deed | $235,000 | Rels |
Mortgage History
| Date | Status | Loan Amount | Loan Type |
|---|---|---|---|
| Open | $242,910 | Adjustable Rate Mortgage/ARM | |
| Closed | $242,910 | Adjustable Rate Mortgage/ARM | |
| Previous Owner | $255,550 | New Conventional | |
| Previous Owner | $190,000 | New Conventional | |
| Previous Owner | $23,750 | Credit Line Revolving | |
| Previous Owner | $230,743 | FHA |
Similar Homes in Duluth, MN
Source: Lake Superior Area REALTORS®
MLS Number: 6118739
APN: 010198000145
- 2826 Triggs Ave
- 419 Kelly Cir
- 2201 Macfarlane Rd
- 813 Kenwood Ave
- 1635 Cliff Ave
- xxx Catherine St
- 319 Hickory St
- 309 Hickory St
- 17xx N Arlington Ave
- 1513 Belmont Rd
- 1924 Lawn St
- 2020 Stanford Ave
- 103 E Willow St
- 320 Wildwood Dr
- 1819 E 10th St
- 232 W Kent Rd
- 1825 E 9th St
- 844 Grandview Ave
- 426 E 13th St
- 302 W Morgan St
