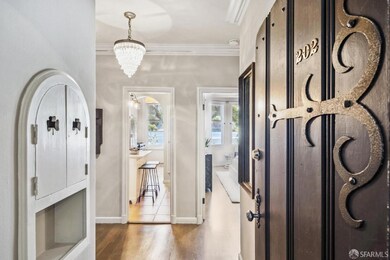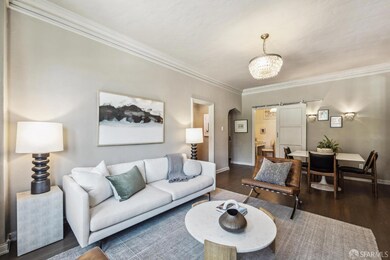
Marina Chateau 2701 Van Ness Ave Unit 202 San Francisco, CA 94109
Cow Hollow NeighborhoodHighlights
- Rooftop Deck
- City Lights View
- Art Deco Architecture
- Sherman Elementary Rated A-
- 0.27 Acre Lot
- Wood Flooring
About This Home
As of September 2024Elegant and refined, this enchanting condo at the iconic Marina Chateau combines classic architectural details with a thoughtful remodel. The gracious formal entry opens onto a spacious sun drenched living room with crown moldings, hardwood floors and arched doorways. Carefully curated light fixtures including crystal chandeliers and sconces add to the special ambiance. The impeccably remodeled kitchen features Carrara marble counters, glass front cabinets, subway tile backsplash and stainless appliances, including a gas range. The dining nook has been transformed into a charming wine tasting room, with marble island, wine fridge and racks, and a beamed ceiling. Both the living room and the serene and spacious bedroom have triple paned windows that block City noise. A bonus office space and a vintage tile bath with marble vanity complete the well thought out floor plan that lives large. The Marina Chateau is known for its exquisite Spanish Mediterranean lobby and facade. The elevator building has a wind-protected common roof deck with stunning views of the Golden Gate Bridge. The ideal Cow Hollow location is near restaurants, shops, parks and transit making this the perfect San Francisco home!Now with leased parking in building.
Property Details
Home Type
- Condominium
Est. Annual Taxes
- $11,730
Year Built
- Built in 1929 | Remodeled
HOA Fees
- $835 Monthly HOA Fees
Parking
- 1 Car Garage
- Side by Side Parking
- Garage Door Opener
- Parking Fee
- $400 Parking Fee
Home Design
- Art Deco Architecture
- Mediterranean Architecture
Interior Spaces
- 807 Sq Ft Home
- 1-Story Property
- Ceiling Fan
- Triple Pane Windows
- Double Pane Windows
- Formal Entry
- Combination Dining and Living Room
- Home Office
Kitchen
- Breakfast Room
- Free-Standing Gas Oven
- Microwave
- Dishwasher
- Wine Refrigerator
- Kitchen Island
- Marble Countertops
Flooring
- Wood
- Tile
Bedrooms and Bathrooms
- Walk-In Closet
- 1 Full Bathroom
Home Security
Utilities
- Heating System Uses Steam
- Internet Available
- Cable TV Available
Additional Features
- East Facing Home
- Unit is below another unit
Listing and Financial Details
- Assessor Parcel Number 0503-038
Community Details
Overview
- Association fees include common areas, elevator, heat, insurance on structure, maintenance exterior, management, roof, sewer, trash, water
- 64 Units
- The Marina Chateau Association
- Mid-Rise Condominium
Amenities
- Coin Laundry
Pet Policy
- Limit on the number of pets
- Pet Size Limit
- Dogs and Cats Allowed
Security
- Carbon Monoxide Detectors
- Fire and Smoke Detector
Map
About Marina Chateau
Home Values in the Area
Average Home Value in this Area
Property History
| Date | Event | Price | Change | Sq Ft Price |
|---|---|---|---|---|
| 02/04/2025 02/04/25 | Off Market | $895,000 | -- | -- |
| 09/26/2024 09/26/24 | Sold | $755,000 | +0.8% | $936 / Sq Ft |
| 09/10/2024 09/10/24 | Pending | -- | -- | -- |
| 07/10/2024 07/10/24 | For Sale | $749,000 | -16.3% | $928 / Sq Ft |
| 12/28/2018 12/28/18 | Sold | $895,000 | +4.2% | $1,084 / Sq Ft |
| 12/07/2018 12/07/18 | Pending | -- | -- | -- |
| 11/15/2018 11/15/18 | For Sale | $859,000 | -- | $1,040 / Sq Ft |
Tax History
| Year | Tax Paid | Tax Assessment Tax Assessment Total Assessment is a certain percentage of the fair market value that is determined by local assessors to be the total taxable value of land and additions on the property. | Land | Improvement |
|---|---|---|---|---|
| 2024 | $11,730 | $939,000 | $563,400 | $375,600 |
| 2023 | $11,998 | $959,618 | $575,771 | $383,847 |
| 2022 | $11,760 | $940,803 | $564,482 | $376,321 |
| 2021 | $11,549 | $922,357 | $553,414 | $368,943 |
| 2020 | $11,608 | $912,900 | $547,740 | $365,160 |
| 2019 | $11,343 | $895,000 | $537,000 | $358,000 |
| 2018 | $10,913 | $884,340 | $442,170 | $442,170 |
| 2017 | $10,485 | $867,000 | $433,500 | $433,500 |
| 2016 | $10,360 | $850,000 | $425,000 | $425,000 |
| 2015 | $4,809 | $383,494 | $191,747 | $191,747 |
| 2014 | $4,423 | $375,982 | $187,991 | $187,991 |
Mortgage History
| Date | Status | Loan Amount | Loan Type |
|---|---|---|---|
| Previous Owner | $650,000 | New Conventional | |
| Previous Owner | $716,000 | Adjustable Rate Mortgage/ARM | |
| Previous Owner | $680,000 | New Conventional | |
| Previous Owner | $712,500 | Reverse Mortgage Home Equity Conversion Mortgage | |
| Previous Owner | $216,400 | Unknown | |
| Previous Owner | $200,000 | Unknown | |
| Previous Owner | $143,900 | No Value Available | |
| Previous Owner | $110,000 | No Value Available |
Deed History
| Date | Type | Sale Price | Title Company |
|---|---|---|---|
| Grant Deed | -- | First American Title | |
| Grant Deed | $895,000 | First American Title Co | |
| Grant Deed | $850,000 | Fidelity National Title Co | |
| Interfamily Deed Transfer | -- | Placer Title Company | |
| Grant Deed | -- | First American Title Co | |
| Grant Deed | $180,000 | Old Republic Title Company | |
| Grant Deed | -- | American Title Insurance Co |
Similar Homes in San Francisco, CA
Source: San Francisco Association of REALTORS® MLS
MLS Number: 424045712
APN: 0503-038
- 1501 Filbert St Unit 5e
- 1501 Filbert St Unit PH7F
- 1405 Greenwich St Unit 3
- 2525 Van Ness Ave Unit 401
- 2525 Van Ness Ave Unit 602
- 2525 Van Ness Ave Unit 101
- 2525 Van Ness Ave Unit 201
- 11 Imperial Ave
- 1336 Chestnut St
- 1275 Lombard St
- 1515 Union St Unit PH4
- 1515 Union St Unit PH3
- 1515 Union St Unit 6E
- 1515 Union St Unit 3H
- 1251 Lombard St
- 1249 Lombard St
- 1601 Lombard St
- 1708 Filbert St
- 2415 Van Ness Ave Unit 501
- 1314 Greenwich St Unit 201






