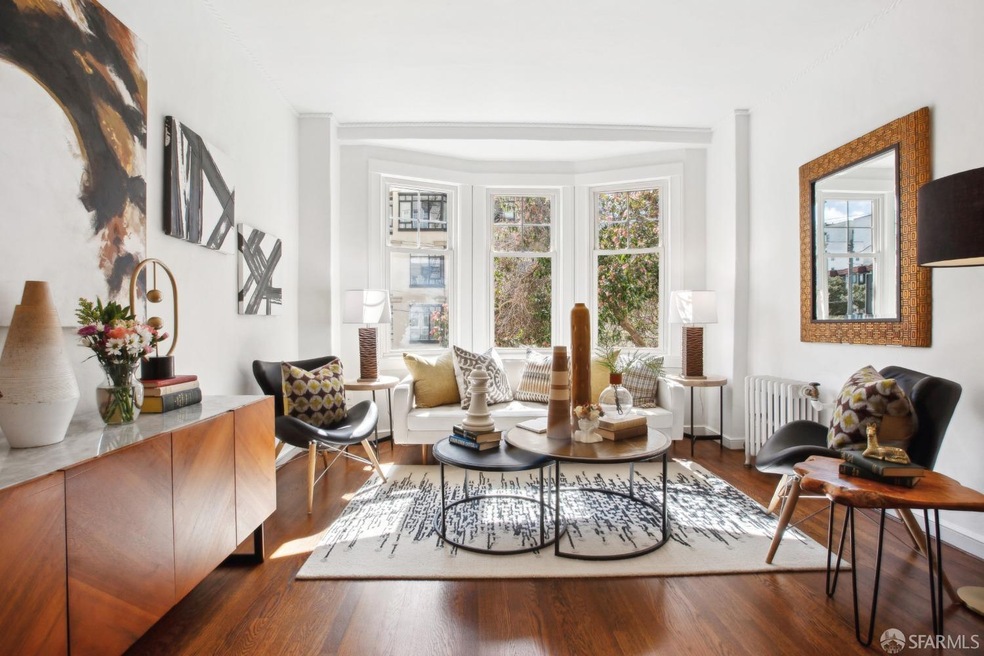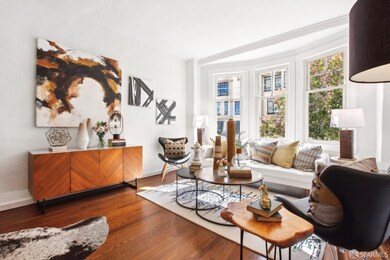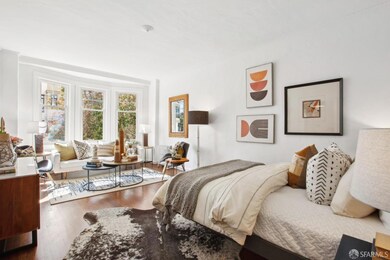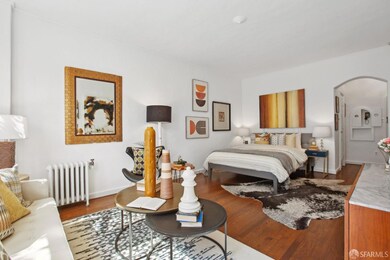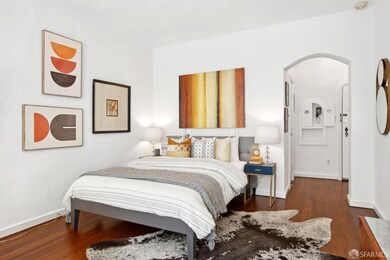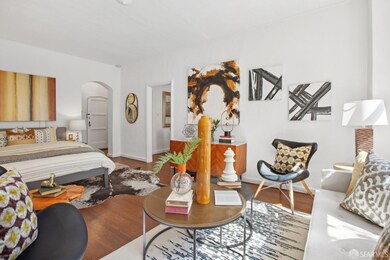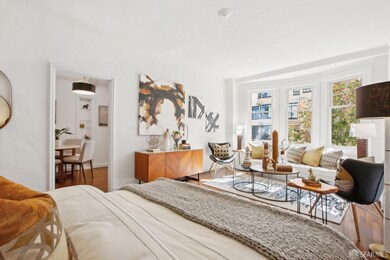
Marina Chateau 2701 Van Ness Ave Unit 205 San Francisco, CA 94109
Cow Hollow NeighborhoodHighlights
- Rooftop Deck
- Sitting Area In Primary Bedroom
- 0.27 Acre Lot
- Sherman Elementary Rated A-
- City Lights View
- Art Deco Architecture
About This Home
As of April 2025Welcome to the perfect city pied-a-terre at The Marina Chateau, an iconic seven-story French Revival building in Cow Hollow. Situated on the quiet Greenwich side of the building, there's a noticeable ambiance to Unit 205. All-day sun and the soothing backdrop of a tree-lined street right outside its Bay windows fill this south-facing studio condominium. Rich period details like arched doorways and barrel-vaulted ceilings with decorative plaster moldings are highlighted throughout the unit, mirroring the Romanesque architectural style of the Chateau's lobby and facade. The circa 1929 floor plan utilizes its 547+/- sq. ft. of living space wonderfully for today there's division and privacy when you need it and a thoughtfully designed flow to accommodate more than a few. A spacious great room anchors it all together comfortably, with a designated sleeping space and separate lounge area. Formal dining room with ornate detailing and adjacent galley kitchen can easily host intimate dinner parties or flex as a home office. Located off the foyer is a walk-in closet considered large by any measure, providing even more ways to customize, and a full bathroom with vintage Art Deco style. Dog-friendly building with wind-protected common area roof deck + panoramic Golden Gate Bridge views.
Property Details
Home Type
- Condominium
Est. Annual Taxes
- $2,682
Year Built
- Built in 1929 | Remodeled
HOA Fees
- $754 Monthly HOA Fees
Home Design
- Art Deco Architecture
- French Architecture
Interior Spaces
- 547 Sq Ft Home
- Double Pane Windows
- Bay Window
- Formal Entry
- Formal Dining Room
- Video Cameras
Kitchen
- Breakfast Area or Nook
- Free-Standing Gas Range
- Quartz Countertops
Flooring
- Wood
- Tile
Bedrooms and Bathrooms
- Sitting Area In Primary Bedroom
- Walk-In Closet
- 1 Full Bathroom
Laundry
- Laundry on lower level
- Laundry in Garage
Additional Features
- Accessible Elevator Installed
- Rooftop Deck
- South Facing Home
- Unit is below another unit
- Heating System Uses Steam
Listing and Financial Details
- Assessor Parcel Number 0503-036
Community Details
Overview
- Association fees include common areas, elevator, gas, heat, insurance on structure, maintenance exterior, management, roof, security, sewer, trash, water
- 64 Units
- The Marina Chateau Association
- High-Rise Condominium
Amenities
Pet Policy
- Limit on the number of pets
- Pet Size Limit
- Dogs and Cats Allowed
Security
- Carbon Monoxide Detectors
- Fire and Smoke Detector
Map
About Marina Chateau
Home Values in the Area
Average Home Value in this Area
Property History
| Date | Event | Price | Change | Sq Ft Price |
|---|---|---|---|---|
| 04/02/2025 04/02/25 | Sold | $528,223 | +5.9% | $966 / Sq Ft |
| 03/14/2025 03/14/25 | Pending | -- | -- | -- |
| 03/07/2025 03/07/25 | For Sale | $499,000 | -- | $912 / Sq Ft |
Tax History
| Year | Tax Paid | Tax Assessment Tax Assessment Total Assessment is a certain percentage of the fair market value that is determined by local assessors to be the total taxable value of land and additions on the property. | Land | Improvement |
|---|---|---|---|---|
| 2024 | $2,682 | $224,547 | $136,148 | $88,399 |
| 2023 | $2,634 | $220,145 | $133,479 | $86,666 |
| 2022 | $2,586 | $215,829 | $130,862 | $84,967 |
| 2021 | $2,541 | $211,598 | $128,297 | $83,301 |
| 2020 | $2,548 | $209,429 | $126,982 | $82,447 |
| 2019 | $2,462 | $205,324 | $124,493 | $80,831 |
| 2018 | $2,382 | $201,299 | $122,052 | $79,247 |
| 2017 | $2,354 | $197,353 | $119,659 | $77,694 |
| 2016 | $2,289 | $193,484 | $117,313 | $76,171 |
| 2015 | $2,261 | $190,578 | $115,551 | $75,027 |
| 2014 | $2,202 | $186,846 | $113,288 | $73,558 |
Mortgage History
| Date | Status | Loan Amount | Loan Type |
|---|---|---|---|
| Open | $396,114 | New Conventional | |
| Previous Owner | $20,000 | Unknown | |
| Previous Owner | $101,500 | Unknown | |
| Previous Owner | $105,000 | Unknown |
Deed History
| Date | Type | Sale Price | Title Company |
|---|---|---|---|
| Grant Deed | -- | First American Title | |
| Interfamily Deed Transfer | -- | None Available | |
| Grant Deed | $125,000 | Commonwealth Land Title Co | |
| Interfamily Deed Transfer | -- | Commonwealth Land Title Co |
Similar Homes in San Francisco, CA
Source: San Francisco Association of REALTORS® MLS
MLS Number: 425010908
APN: 0503-036
- 1501 Filbert St Unit 5e
- 1501 Filbert St Unit PH7F
- 1405 Greenwich St Unit 3
- 2525 Van Ness Ave Unit 401
- 2525 Van Ness Ave Unit 602
- 2525 Van Ness Ave Unit 101
- 2525 Van Ness Ave Unit 201
- 11 Imperial Ave
- 1336 Chestnut St
- 1275 Lombard St
- 1515 Union St Unit PH4
- 1515 Union St Unit PH3
- 1515 Union St Unit 6E
- 1515 Union St Unit 3H
- 1251 Lombard St
- 1249 Lombard St
- 1601 Lombard St
- 1708 Filbert St
- 2415 Van Ness Ave Unit 501
- 1314 Greenwich St Unit 201
