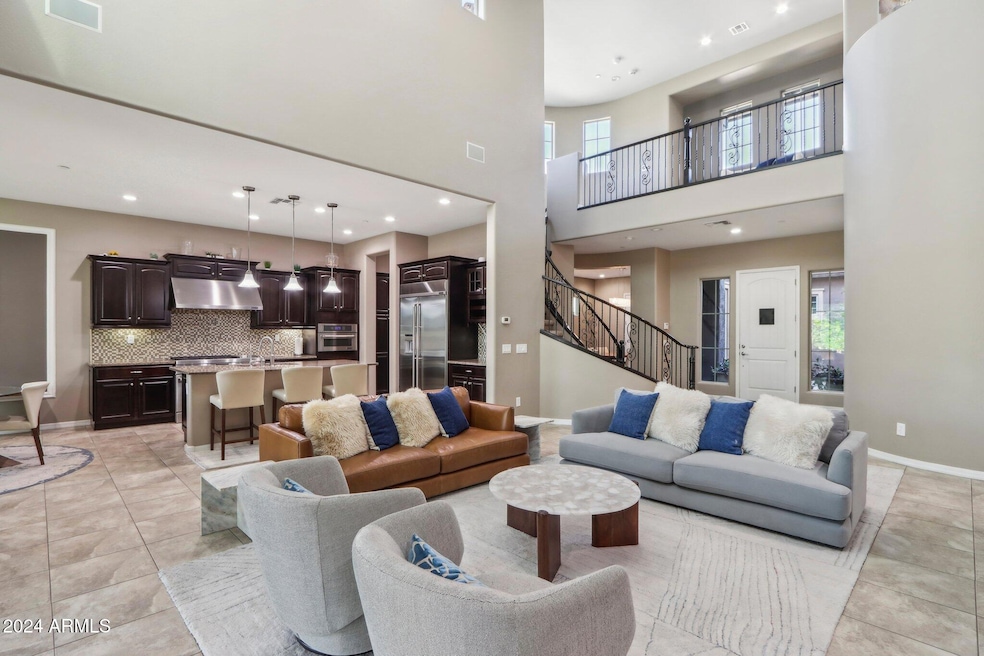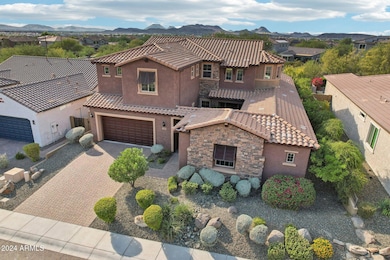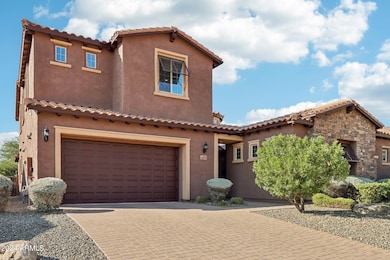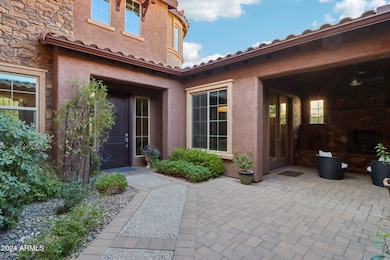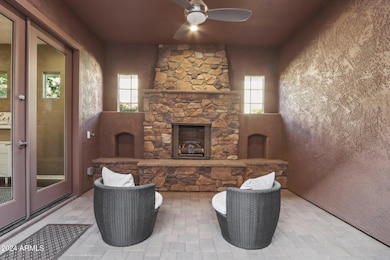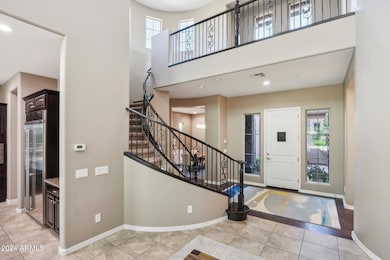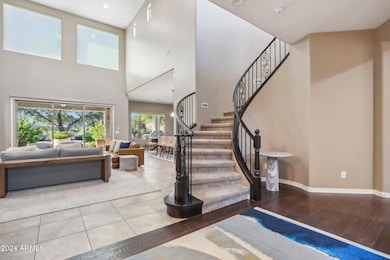
27016 N 14th Ln Phoenix, AZ 85085
North Gateway NeighborhoodEstimated payment $6,543/month
Highlights
- Fitness Center
- Mountain View
- Family Room with Fireplace
- Union Park School Rated A
- Clubhouse
- Main Floor Primary Bedroom
About This Home
This competitively priced home simply screams ''dream home!!'' for its lucky future owner. As one of Pulte's model homes, they selected a PREMIUM lot, surrounded by views and just steps to the Sonoran Preserve for miles of hiking at your doorstep! The neighborhood of Fireside at Norterra has incredible jaw-dropping amenities, quick access to the I-17 and 101 freeways, convenient access to shopping and countless amazing restaurants, and is just minutes from several business headquarters including TSMC Semiconductor. The home itself is located on a quiet street with mountain views and privacy. From the moment you arrive you'll notice the stunning curb appeal and the desert landscaping. Imagine your life in the cozy courtyard with custom steel gate and seating area around the stone fireplace Once you step inside you'll feel the care that has been put into the home with the well-maintained details and improvements made by the current homeowners. The soaring ceiling of the living room with open concept to the kitchen are perfect for daily life, or entertaining your friends and family on special occasions, with a full-wall sliding glass door connecting the inside and outside spaces. The chef's kitchen features beautiful dark cabinetry, gas stainless stove, oversized refrigerator, butler's pantry with an additional drink fridge, and more. Speaking of the butler's pantry, what a perfect walkway to the formal dining room which opens into the courtyard for your entertaining delight. Also on the main level you'll find the primary suite, completed by a spacious primary bathroom with soaking tub, dual counters/sinks and vanity, along with two walk-in closets plus a large linen closet. The split floorplan not only features five bedrooms, but also a large loft area, office, and a separate casita/bonus room accessible through the front courtyard, so there is abundant space for everyone. The gorgeous backyard is perfect for taking in stunning sunset views, and gathering together with those you love. This immaculate home can be yours today, in addition Fireside's renowned amenities, including the community pools, newly-expanded gym, tennis courts, rock wall, and so much more. Come see it today, you'll be glad you did!
Co-Listing Agent
RE/MAX Fine Properties Brokerage Phone: 602-558-5200 License #SA537399000
Home Details
Home Type
- Single Family
Est. Annual Taxes
- $5,290
Year Built
- Built in 2013
Lot Details
- 9,100 Sq Ft Lot
- Desert faces the front and back of the property
- Wrought Iron Fence
- Block Wall Fence
- Artificial Turf
- Private Yard
HOA Fees
- $158 Monthly HOA Fees
Parking
- 3.5 Car Garage
- Tandem Parking
Home Design
- Santa Barbara Architecture
- Wood Frame Construction
- Tile Roof
- Stone Exterior Construction
- Stucco
Interior Spaces
- 4,370 Sq Ft Home
- 2-Story Property
- Ceiling height of 9 feet or more
- Ceiling Fan
- Gas Fireplace
- Double Pane Windows
- Low Emissivity Windows
- Family Room with Fireplace
- 2 Fireplaces
- Mountain Views
- Washer and Dryer Hookup
Kitchen
- Eat-In Kitchen
- Breakfast Bar
- Built-In Microwave
- Kitchen Island
- Granite Countertops
Flooring
- Carpet
- Tile
Bedrooms and Bathrooms
- 5 Bedrooms
- Primary Bedroom on Main
- Primary Bathroom is a Full Bathroom
- 3.5 Bathrooms
- Dual Vanity Sinks in Primary Bathroom
- Bathtub With Separate Shower Stall
Outdoor Features
- Outdoor Fireplace
Schools
- Union Park Elementary And Middle School
- Barry Goldwater High School
Utilities
- Cooling Available
- Heating System Uses Natural Gas
- High Speed Internet
- Cable TV Available
Listing and Financial Details
- Tax Lot 2
- Assessor Parcel Number 210-20-473
Community Details
Overview
- Association fees include ground maintenance
- Aam Association, Phone Number (602) 957-9191
- Built by Pulte Homes
- Fireside At Norterra Subdivision
Amenities
- Clubhouse
- Theater or Screening Room
- Recreation Room
Recreation
- Tennis Courts
- Community Playground
- Fitness Center
- Heated Community Pool
- Community Spa
- Bike Trail
Map
Home Values in the Area
Average Home Value in this Area
Tax History
| Year | Tax Paid | Tax Assessment Tax Assessment Total Assessment is a certain percentage of the fair market value that is determined by local assessors to be the total taxable value of land and additions on the property. | Land | Improvement |
|---|---|---|---|---|
| 2025 | $5,290 | $58,174 | -- | -- |
| 2024 | $5,196 | $55,404 | -- | -- |
| 2023 | $5,196 | $64,880 | $12,970 | $51,910 |
| 2022 | $5,001 | $50,300 | $10,060 | $40,240 |
| 2021 | $5,150 | $47,860 | $9,570 | $38,290 |
| 2020 | $5,630 | $50,260 | $10,050 | $40,210 |
| 2019 | $5,822 | $51,060 | $10,210 | $40,850 |
| 2018 | $5,620 | $51,930 | $10,380 | $41,550 |
| 2017 | $5,418 | $50,020 | $10,000 | $40,020 |
| 2016 | $5,110 | $50,150 | $10,030 | $40,120 |
| 2015 | $4,517 | $53,200 | $10,640 | $42,560 |
Property History
| Date | Event | Price | Change | Sq Ft Price |
|---|---|---|---|---|
| 04/10/2025 04/10/25 | Price Changed | $1,065,000 | -2.9% | $244 / Sq Ft |
| 03/28/2025 03/28/25 | For Sale | $1,097,000 | 0.0% | $251 / Sq Ft |
| 03/18/2025 03/18/25 | Off Market | $1,097,000 | -- | -- |
| 12/29/2024 12/29/24 | For Sale | $1,097,000 | 0.0% | $251 / Sq Ft |
| 12/24/2024 12/24/24 | Off Market | $1,097,000 | -- | -- |
| 10/30/2024 10/30/24 | For Sale | $1,097,000 | +46.1% | $251 / Sq Ft |
| 09/22/2020 09/22/20 | Sold | $751,000 | -3.1% | $172 / Sq Ft |
| 07/16/2020 07/16/20 | Price Changed | $774,900 | -0.6% | $177 / Sq Ft |
| 06/16/2020 06/16/20 | Price Changed | $779,900 | -2.4% | $178 / Sq Ft |
| 05/10/2020 05/10/20 | For Sale | $799,000 | -- | $183 / Sq Ft |
Deed History
| Date | Type | Sale Price | Title Company |
|---|---|---|---|
| Warranty Deed | $751,000 | First Arizona Title Agency | |
| Special Warranty Deed | $615,990 | Pgp Title Inc |
Mortgage History
| Date | Status | Loan Amount | Loan Type |
|---|---|---|---|
| Open | $600,800 | New Conventional | |
| Previous Owner | $492,792 | New Conventional |
About the Listing Agent

•Top RE/MAX agent in Arizona
•Top 1% of all real estate agents nationwide
•25+ years of experience
•1,300+ successful sales
•5-star customer experience
•Call (602) 558-5200 today for expert guidance in achieving your Arizona real estate goals
Jeff Barchi is consistently ranked as the top RE/MAX real estate agent in Arizona. For over 25 years and 1,300+ successful sales, he has served and continues serving the real estate interests of his clients, whether buyers or sellers,
Jeff's Other Listings
Source: Arizona Regional Multiple Listing Service (ARMLS)
MLS Number: 6777466
APN: 210-20-473
- 1525 W Bent Tree Dr
- 1322 W Spur Dr
- 1605 W Molly Ln
- 1536 W Blaylock Dr
- 1629 W Big Oak St
- 1708 W Gambit Trail
- 101 W Briles Rd
- 1860 W Buckhorn Trail
- 1864 W Buckhorn Trail
- 26120 N 9th Ave
- 1918 W Bonanza Ln
- 26112 N 7th Ave
- 1915 W Hide Trail
- 1728 W Eagle Talon Trail
- 1905 W Lariat Ln
- 1909 W Lariat Ln
- 1913 W Lariat Ln
- 26711 N 21st Dr
- 28110 N 18th Ln
- 1957 W Yellowbird Ln
