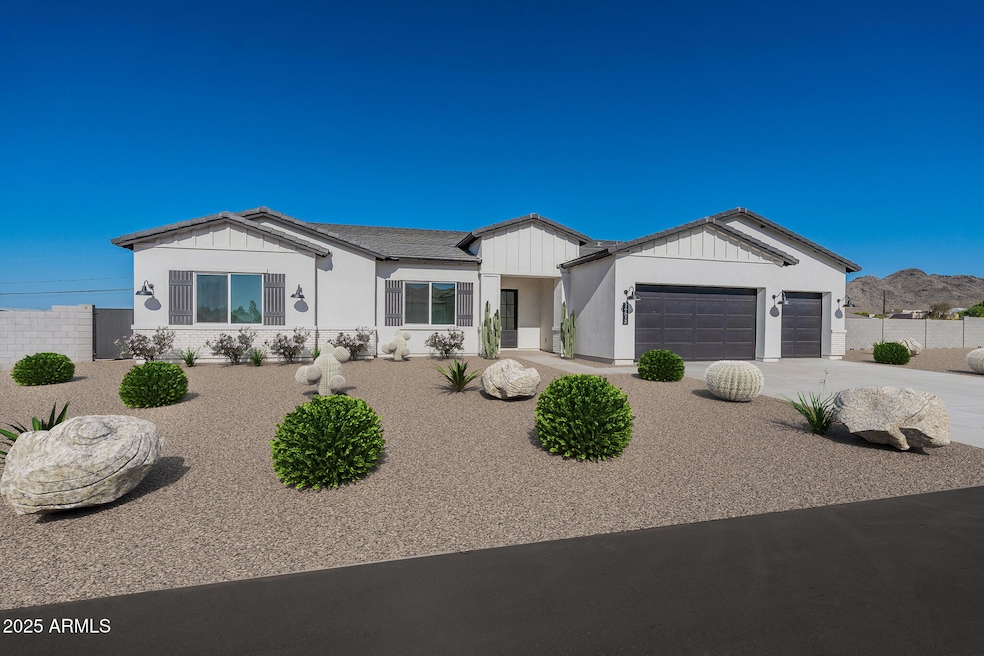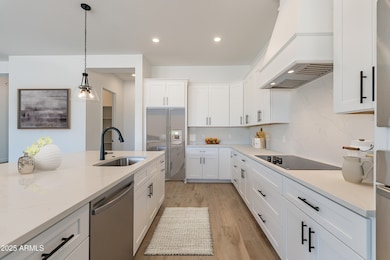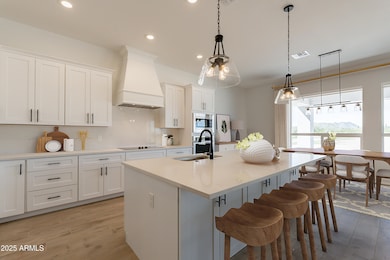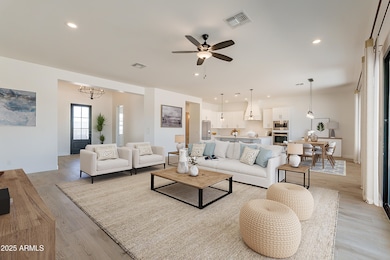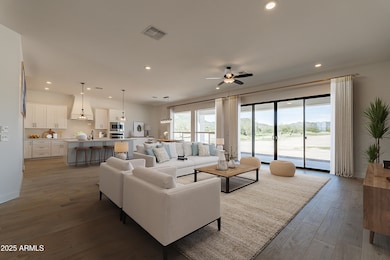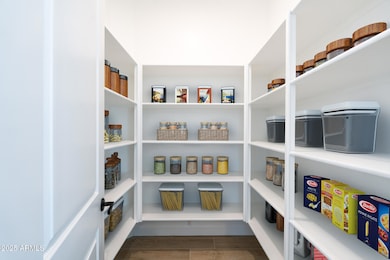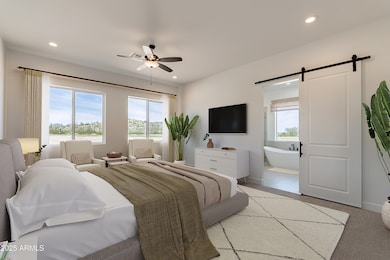
27017 N 153rd Dr Sun City West, AZ 85375
Estimated payment $4,172/month
Highlights
- Horses Allowed On Property
- 1 Acre Lot
- Eat-In Kitchen
- Willow Canyon High School Rated A-
- No HOA
- Double Pane Windows
About This Home
BRAND NEW Construction w/ Custom-Quality Upgrades! This beautiful Modern Home is located on 1 ACRE of Horse Property. Gourmet Kitchen w/ WOLF Appliances, high-end Cabinets w/ 42'' uppers, White Quartz Countertops, Gas Range, Built-in Stainless-Steel Drawer Microwave & Tile Floors. Stunning Master Bathroom w/ Freestanding Soaking Tub, BEACH ENTRY Shower & Double Vanities. Exceptional Energy Efficient - boasting Spray Foam Insulation, Premium Trane AC units & High-end Windows. Superior Construction & Craftmanship includes Premium Roofing System, Premium Synthetic Stucco & much more! $5,000 to Buyer at Close of Escrow which shall be used towards Buyer installing a water filtration system. EST COMPLETION date JUNE/JULY 2025.
Home Details
Home Type
- Single Family
Est. Annual Taxes
- $1,500
Year Built
- Built in 2025 | Under Construction
Parking
- 3 Car Garage
Home Design
- Home to be built
- Wood Frame Construction
- Spray Foam Insulation
- Tile Roof
Interior Spaces
- 2,766 Sq Ft Home
- 1-Story Property
- Ceiling Fan
- Double Pane Windows
- Low Emissivity Windows
- Washer and Dryer Hookup
Kitchen
- Eat-In Kitchen
- Gas Cooktop
- Built-In Microwave
- Kitchen Island
Flooring
- Carpet
- Tile
Bedrooms and Bathrooms
- 4 Bedrooms
- Primary Bathroom is a Full Bathroom
- 3 Bathrooms
- Dual Vanity Sinks in Primary Bathroom
- Bathtub With Separate Shower Stall
Schools
- Asante Preparatory Academy Elementary And Middle School
- Willow Canyon High School
Utilities
- Cooling Available
- Heating Available
- Shared Well
- Water Softener
- Septic Tank
Additional Features
- No Interior Steps
- 1 Acre Lot
- Horses Allowed On Property
Community Details
- No Home Owners Association
- Association fees include no fees
- Built by NEXSTAR HOMES LLC
- 1 Acre Lot No Hoa Subdivision
Listing and Financial Details
- Tax Lot 5
- Assessor Parcel Number 503-54-997-E
Map
Home Values in the Area
Average Home Value in this Area
Property History
| Date | Event | Price | Change | Sq Ft Price |
|---|---|---|---|---|
| 01/17/2025 01/17/25 | For Sale | $725,000 | -- | $262 / Sq Ft |
Similar Homes in Sun City West, AZ
Source: Arizona Regional Multiple Listing Service (ARMLS)
MLS Number: 6806586
- 27016 N 153rd Dr
- 27035 N 153rd Dr
- 27034 N 153rd Dr
- 15113 W Vía Montoya
- 21914 N Acapulco Dr
- 22845 N 126th Ln
- 14850 W Vía Montoya
- 14747 W Horseman Ln
- 21617 N 157th Dr Unit 46
- 15302 W Sentinel Dr
- 15225 W Via Manana
- 14735 W Domingo Ln
- 15616 W Sentinel Dr
- 21617 N 147th Dr
- 14709 W Greystone Dr
- 22408 N Las Vegas Dr
- 15302 W Domingo Ln
- 15704 W Sentinel Dr
- 14717 W Sentinel Dr
- 15308 W Domingo Ln Unit 58A
