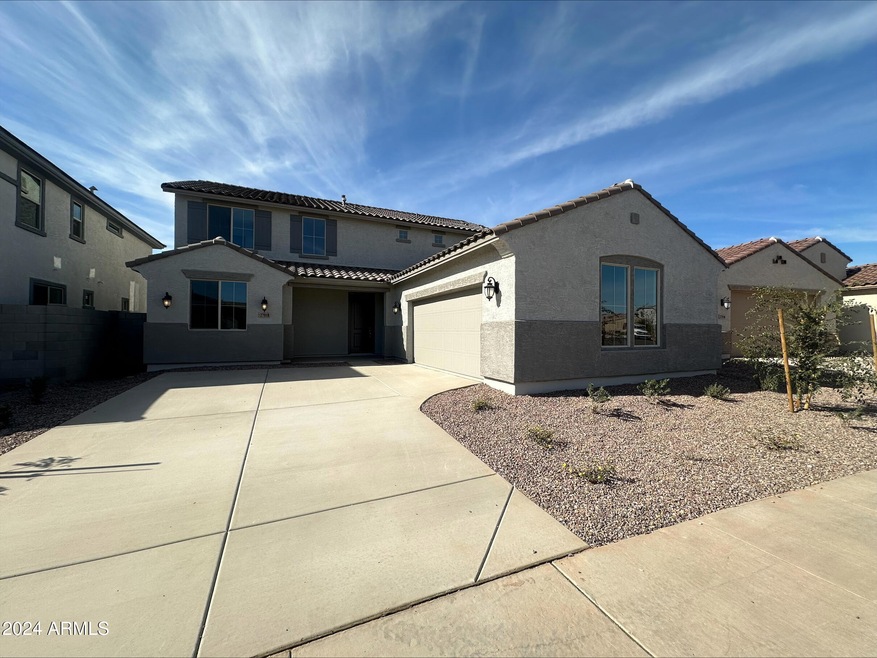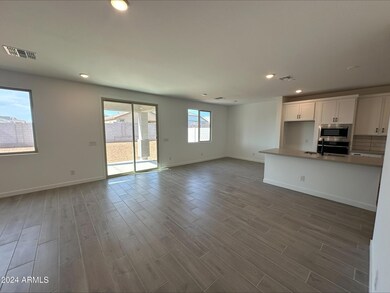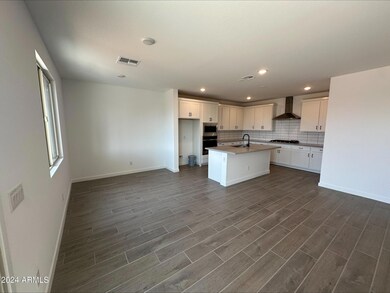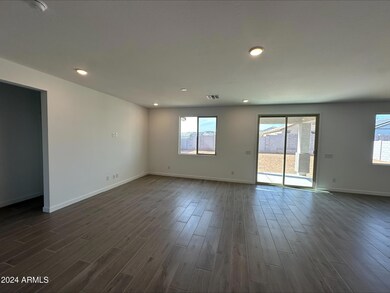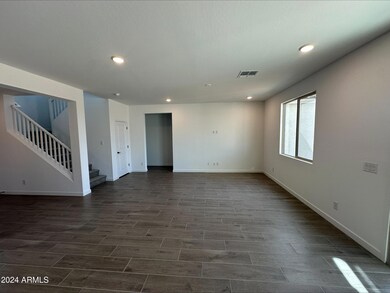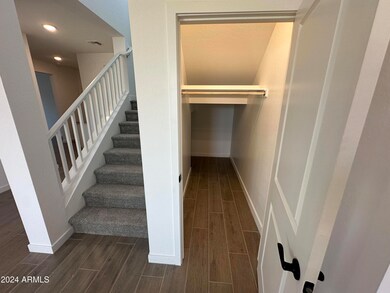
27018 N 168th Ln Sun City West, AZ 85387
Desert Oasis NeighborhoodEstimated payment $3,045/month
Highlights
- Granite Countertops
- Eat-In Kitchen
- Dual Vanity Sinks in Primary Bathroom
- Private Yard
- Double Pane Windows
- Cooling Available
About This Home
On the hunt for a new home this year? Here's a wonderful home in the heart of Sunrise/Surprise that just released to the MLS. Very spacious high performance Mazatal plan. This home features a deluxe gourmet kitchen, with an open concept feel. This popular floor plan includes a study, 2 bedrooms and full bath downstairs and a loft and 5 bedrooms with 3 full baths upstairs. All rooms are very spacious! Additionally, enjoy home automation, geofencing, and a whole home air purification system.
Home Details
Home Type
- Single Family
Est. Annual Taxes
- $75
Year Built
- Built in 2024
Lot Details
- 8,017 Sq Ft Lot
- Desert faces the front of the property
- Block Wall Fence
- Front Yard Sprinklers
- Sprinklers on Timer
- Private Yard
HOA Fees
- $86 Monthly HOA Fees
Parking
- 2 Car Garage
- Side or Rear Entrance to Parking
Home Design
- Wood Frame Construction
- Tile Roof
- Stucco
Interior Spaces
- 2,868 Sq Ft Home
- 2-Story Property
- Ceiling height of 9 feet or more
- Double Pane Windows
- Low Emissivity Windows
- Vinyl Clad Windows
- Smart Home
- Washer and Dryer Hookup
Kitchen
- Eat-In Kitchen
- Breakfast Bar
- Gas Cooktop
- Built-In Microwave
- Kitchen Island
- Granite Countertops
Flooring
- Carpet
- Tile
Bedrooms and Bathrooms
- 5 Bedrooms
- Primary Bathroom is a Full Bathroom
- 3 Bathrooms
- Dual Vanity Sinks in Primary Bathroom
Eco-Friendly Details
- Mechanical Fresh Air
Schools
- Asante Preparatory Academy Elementary And Middle School
- Willow Canyon High School
Utilities
- Cooling Available
- Heating System Uses Natural Gas
- Water Softener
- High Speed Internet
- Cable TV Available
Listing and Financial Details
- Home warranty included in the sale of the property
- Tax Lot 339
- Assessor Parcel Number 503-61-631
Community Details
Overview
- Association fees include ground maintenance
- Aam Association, Phone Number (602) 957-9191
- Built by Landsea Homes
- Sunrise Parcel D Subdivision, Mazatal Floorplan
- FHA/VA Approved Complex
Recreation
- Bike Trail
Map
Home Values in the Area
Average Home Value in this Area
Tax History
| Year | Tax Paid | Tax Assessment Tax Assessment Total Assessment is a certain percentage of the fair market value that is determined by local assessors to be the total taxable value of land and additions on the property. | Land | Improvement |
|---|---|---|---|---|
| 2025 | $75 | $793 | $793 | -- |
| 2024 | $75 | $755 | $755 | -- |
| 2023 | $75 | $5,790 | $5,790 | $0 |
| 2022 | $55 | $1,245 | $1,245 | $0 |
Property History
| Date | Event | Price | Change | Sq Ft Price |
|---|---|---|---|---|
| 04/11/2025 04/11/25 | Pending | -- | -- | -- |
| 03/10/2025 03/10/25 | For Sale | $529,065 | 0.0% | $184 / Sq Ft |
| 01/19/2025 01/19/25 | Pending | -- | -- | -- |
| 12/03/2024 12/03/24 | For Sale | $529,065 | -- | $184 / Sq Ft |
Deed History
| Date | Type | Sale Price | Title Company |
|---|---|---|---|
| Special Warranty Deed | -- | None Listed On Document |
Similar Homes in Sun City West, AZ
Source: Arizona Regional Multiple Listing Service (ARMLS)
MLS Number: 6790482
APN: 503-61-631
- 16829 W Maya Way
- 16873 W Fetlock Trail
- 16790 W Molly Ln
- 16744 W Cavedale Dr
- 26982 N 168th Ln
- 26966 N 168th Ln
- 17065 W Molly Ln
- 17016 W Cavedale Dr
- 16972 W Fetlock Trail
- 17019 W Fetlock Trail
- 16996 W Fetlock Trail
- 17043 W Fetlock Trail
- 27227 N 171st Dr
- 17176 W Molly Ln
- 26529 N 167th Ave
- 17215 W Molly Ln
- 27527 N 171st Dr
- 27571 N 171st Dr
- 17198 W Fetlock Trail
- 0 W Tether Trail
