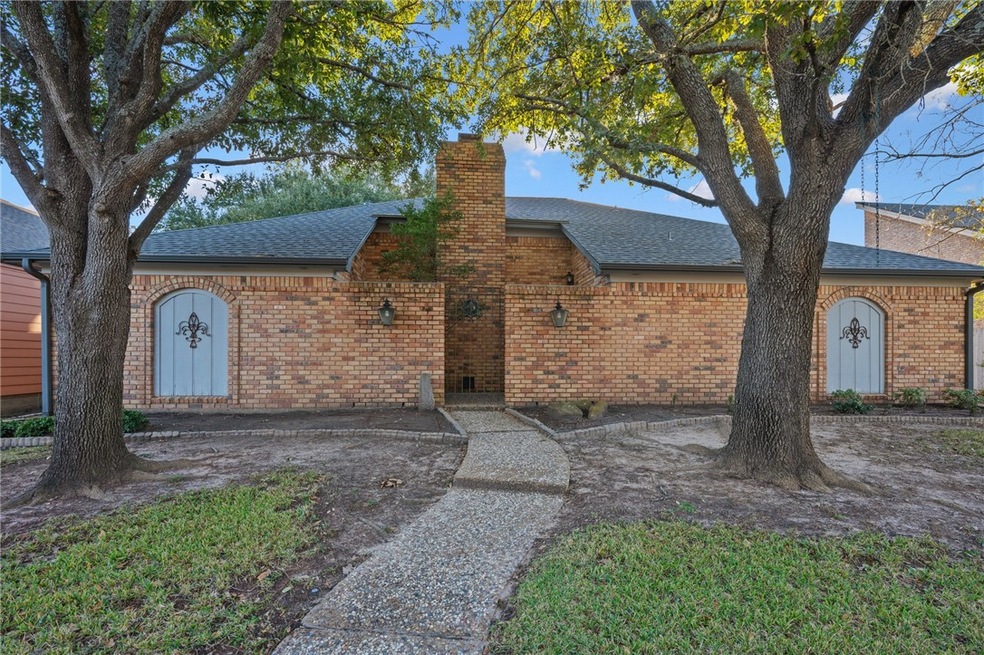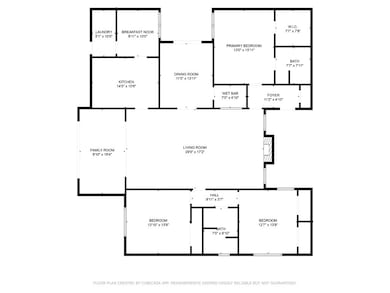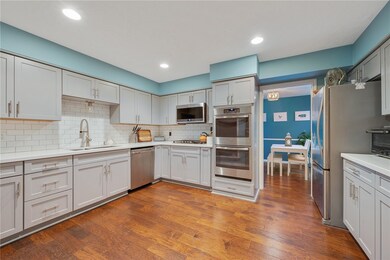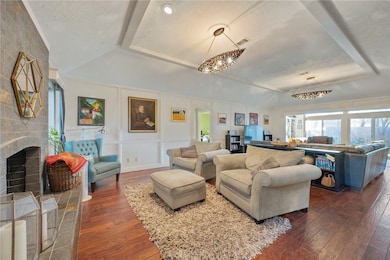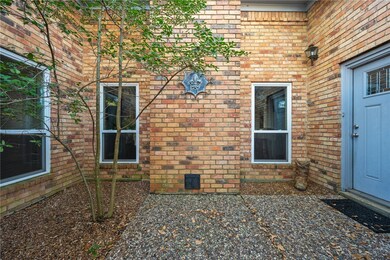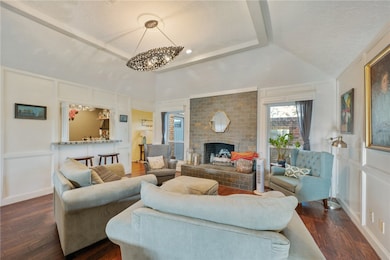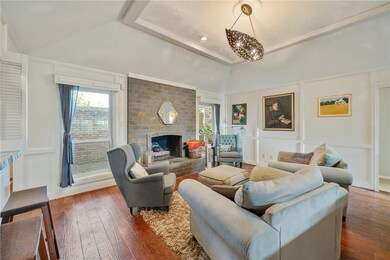
2702 Camelot Dr Bryan, TX 77802
Memorial Forest NeighborhoodHighlights
- Traditional Architecture
- Wood Flooring
- Granite Countertops
- Johnson Elementary School Rated A-
- High Ceiling
- 1-minute walk to Camelot Park
About This Home
As of March 2025Step into an updated 1970's masterpiece, blending timeless architecture w/ modern upgrades, all nestled across from the picturesque Camelot Park. The welcoming foyer sets the tone, splitting the home into two distinct spaces. On the right, the private master suite features a spacious walk-in closet, updated shower & sink, & a linen closet. To the left, the expansive living room beckons w/ a cozy gas log fireplace & flows seamlessly into a converted patio adding to the overall square footage & charm boasting a trendy slat board ceiling, stylish accent wall, & built-in bookshelves, offering the perfect retreat for reading or relaxing. Double window doors open to a zero-scaped backyard, providing low-maintenance outdoor beauty. Off the living room, a versatile flex space currently used as a dining room features wall-to-wall built-in hutch, access to an atrium, & wet bar complete w/ wine fridge, sink, & pass-through to the living area. The updated kitchen impresses w/ granite counters, soft-close cabinets, chalkboard accent wall, & coffee bar. Cooking is a breeze w/ gas cooktop, double ovens, & pantry with roll-out shelves. The quaint breakfast nook & utility room add convenience & charm. The home’s two oversized secondary bedrooms share a bathroom w/ a full wall of storage. Outside, mature trees provide shade. Recent upgrades, including energy efficiency improvements, roof, and HVAC less than 5 yrs old, make this home impeccably maintained & truly move-in ready.
Home Details
Home Type
- Single Family
Est. Annual Taxes
- $6,058
Year Built
- Built in 1975
Lot Details
- 5,963 Sq Ft Lot
- Wood Fence
- Sprinkler System
- Landscaped with Trees
Parking
- 2 Car Attached Garage
- Rear-Facing Garage
- Garage Door Opener
- Off-Street Parking
Home Design
- Traditional Architecture
- Brick Exterior Construction
- Slab Foundation
- Composition Roof
Interior Spaces
- 2,376 Sq Ft Home
- 1-Story Property
- Wet Bar
- High Ceiling
- Ceiling Fan
- Gas Log Fireplace
- Window Treatments
- Fire and Smoke Detector
- Washer Hookup
Kitchen
- Breakfast Area or Nook
- Double Oven
- Plumbed For Gas In Kitchen
- Cooktop
- Recirculated Exhaust Fan
- Microwave
- Dishwasher
- Wine Cooler
- Granite Countertops
- Disposal
Flooring
- Wood
- Carpet
- Laminate
Bedrooms and Bathrooms
- 3 Bedrooms
- 2 Full Bathrooms
Eco-Friendly Details
- Energy-Efficient HVAC
Utilities
- Central Heating and Cooling System
- Heating System Uses Gas
- Programmable Thermostat
- Thermostat
- Gas Water Heater
- High Speed Internet
Listing and Financial Details
- Tax Lot 15
- Assessor Parcel Number 19413
Community Details
Overview
- No Home Owners Association
- Briarcrest Park Subdivision
Amenities
- Building Patio
Map
Home Values in the Area
Average Home Value in this Area
Property History
| Date | Event | Price | Change | Sq Ft Price |
|---|---|---|---|---|
| 03/04/2025 03/04/25 | Sold | -- | -- | -- |
| 01/27/2025 01/27/25 | Pending | -- | -- | -- |
| 01/17/2025 01/17/25 | For Sale | $339,900 | +58.1% | $143 / Sq Ft |
| 06/26/2023 06/26/23 | Off Market | -- | -- | -- |
| 01/15/2014 01/15/14 | Sold | -- | -- | -- |
| 12/16/2013 12/16/13 | Pending | -- | -- | -- |
| 06/12/2013 06/12/13 | For Sale | $215,000 | -- | $79 / Sq Ft |
Tax History
| Year | Tax Paid | Tax Assessment Tax Assessment Total Assessment is a certain percentage of the fair market value that is determined by local assessors to be the total taxable value of land and additions on the property. | Land | Improvement |
|---|---|---|---|---|
| 2023 | $6,058 | $319,923 | $0 | $0 |
| 2022 | $6,378 | $290,839 | $0 | $0 |
| 2021 | $6,231 | $264,399 | $37,401 | $226,998 |
| 2020 | $5,964 | $248,768 | $37,401 | $211,367 |
| 2019 | $6,203 | $252,680 | $34,420 | $218,260 |
| 2018 | $5,812 | $236,760 | $28,450 | $208,310 |
| 2017 | $5,492 | $222,820 | $28,450 | $194,370 |
| 2016 | $5,475 | $226,560 | $26,960 | $199,600 |
| 2015 | $4,335 | $201,920 | $26,960 | $174,960 |
| 2014 | $4,335 | $188,300 | $26,960 | $161,340 |
Mortgage History
| Date | Status | Loan Amount | Loan Type |
|---|---|---|---|
| Open | $258,750 | New Conventional | |
| Previous Owner | $164,000 | New Conventional | |
| Previous Owner | $173,041 | Purchase Money Mortgage |
Deed History
| Date | Type | Sale Price | Title Company |
|---|---|---|---|
| Deed | -- | Aggieland Title | |
| Warranty Deed | -- | None Listed On Document | |
| Interfamily Deed Transfer | -- | None Available | |
| Vendors Lien | -- | University Title Co | |
| Vendors Lien | -- | University Title Company |
Similar Homes in Bryan, TX
Source: Bryan-College Station Regional Multiple Listing Service
MLS Number: 25000656
APN: 19413
- 2012 Red River Dr
- TBD Ella Ln
- 3072 Peterson Cir
- 3207 Broadmoor Dr
- 3121 Broadmoor Dr
- 3092 Peterson Way
- 3088 Peterson Cir
- 3236 Peterson Way
- 2916 Broadmoor Dr
- 2910 Broadmoor Dr
- 2411 De Lee St Unit 24
- 2619 Trophy Dr
- 2615 Lochinvar Ln
- 2506 Towering Oaks Dr
- 3002 Camelot Dr
- 2302 W Briargate Dr
- 2901 E Villa Maria Rd
- 2202 W Briargate Dr
- 1604 Winfield Ct
- 2367 W Briargate Dr
