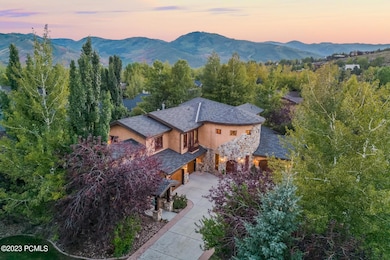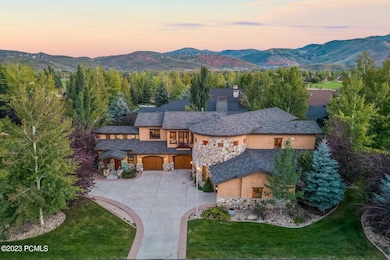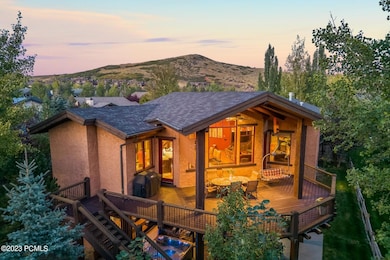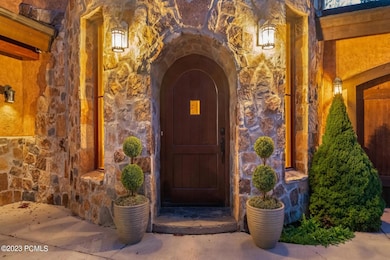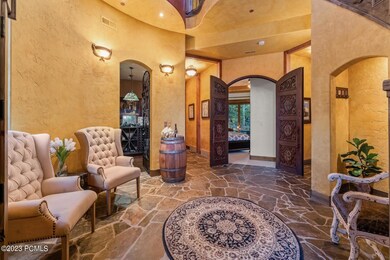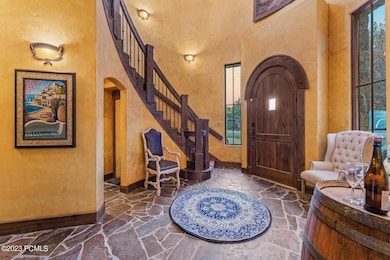2702 Estates Dr Park City, UT 84060
Highlights
- Spa
- 0.34 Acre Lot
- Mountain View
- McPolin Elementary School Rated A
- Dumbwaiter
- Deck
About This Home
As of February 2025This unique 4-bedroom, 4-bathroom main house living and a private studio guest apartment is located in one of Park City's most desirable neighborhoods, Park Meadows! This home may transport you to a small village in Tuscany while the views remind you that you are centrally in the beautiful Park City mountains! The large primary suite is located on the entry level and opens to a private patio in the fully-fenced back yard, surrounded by trees, with new hot tub perfect for a cool evening or to warmup after a day on the slopes. The chefs kitchen and great room with cozy fireplace and expansive deck are perfect for entertaining year round. This home has several unique features including a large walk-in pantry, a dumbwaiter to assist with transporting groceries, an oversized wine cellar, and a 3 car garage for all of your Park City recreational toys! The coveted guest apartment provides wonderful flexibility, you can reserve it for your friends and family or it would make a wonderful rental for a long-term tenant! You must see this special home for yourself!
Last Agent to Sell the Property
Christies International RE PC License #8491669-AB00
Home Details
Home Type
- Single Family
Est. Annual Taxes
- $7,829
Year Built
- Built in 2005
Lot Details
- 0.34 Acre Lot
- Property is Fully Fenced
- Landscaped
- Corner Lot
- Sprinkler System
- Few Trees
HOA Fees
- $8 Monthly HOA Fees
Parking
- 3 Car Attached Garage
- Heated Garage
- Garage Door Opener
- Guest Parking
Home Design
- Traditional Architecture
- Wood Frame Construction
- Shingle Roof
- Stone Siding
- Concrete Perimeter Foundation
- Stucco
- Stone
Interior Spaces
- 3,990 Sq Ft Home
- Multi-Level Property
- Furnished
- Vaulted Ceiling
- Ceiling Fan
- Gas Fireplace
- Great Room
- Formal Dining Room
- Mountain Views
- Fire and Smoke Detector
Kitchen
- Dumbwaiter
- Breakfast Bar
- Gas Range
- Microwave
- Dishwasher
- Kitchen Island
- Granite Countertops
- Disposal
Flooring
- Reclaimed Wood
- Carpet
- Tile
Bedrooms and Bathrooms
- 5 Bedrooms | 2 Main Level Bedrooms
- Walk-In Closet
- In-Law or Guest Suite
- Double Vanity
- Hydromassage or Jetted Bathtub
Laundry
- Laundry Room
- Washer
Outdoor Features
- Spa
- Deck
- Patio
Utilities
- Air Conditioning
- Heating System Uses Natural Gas
- Radiant Heating System
- Programmable Thermostat
- Natural Gas Connected
- Gas Water Heater
- Water Softener is Owned
- Phone Available
- Cable TV Available
Listing and Financial Details
- Assessor Parcel Number Fwm-36
Community Details
Overview
- Park Meadows Subdivision
Recreation
- Trails
Map
Home Values in the Area
Average Home Value in this Area
Property History
| Date | Event | Price | Change | Sq Ft Price |
|---|---|---|---|---|
| 02/03/2025 02/03/25 | Sold | -- | -- | -- |
| 11/18/2024 11/18/24 | Pending | -- | -- | -- |
| 09/01/2024 09/01/24 | For Sale | $3,450,000 | 0.0% | $865 / Sq Ft |
| 09/01/2024 09/01/24 | Off Market | -- | -- | -- |
| 03/26/2024 03/26/24 | Price Changed | $3,450,000 | -2.8% | $865 / Sq Ft |
| 10/02/2023 10/02/23 | For Sale | $3,550,000 | -9.6% | $890 / Sq Ft |
| 06/15/2022 06/15/22 | Off Market | -- | -- | -- |
| 06/09/2022 06/09/22 | Sold | -- | -- | -- |
| 04/11/2022 04/11/22 | Pending | -- | -- | -- |
| 01/21/2022 01/21/22 | For Sale | $3,925,000 | +195.6% | $1,014 / Sq Ft |
| 06/30/2014 06/30/14 | Sold | -- | -- | -- |
| 05/05/2014 05/05/14 | Pending | -- | -- | -- |
| 10/30/2013 10/30/13 | For Sale | $1,328,000 | -- | $336 / Sq Ft |
Tax History
| Year | Tax Paid | Tax Assessment Tax Assessment Total Assessment is a certain percentage of the fair market value that is determined by local assessors to be the total taxable value of land and additions on the property. | Land | Improvement |
|---|---|---|---|---|
| 2023 | $7,830 | $1,388,785 | $385,000 | $1,003,785 |
| 2022 | $5,842 | $886,893 | $385,000 | $501,893 |
| 2021 | $5,920 | $776,893 | $275,000 | $501,893 |
| 2020 | $5,777 | $714,156 | $275,000 | $439,156 |
| 2019 | $5,362 | $651,419 | $275,000 | $376,419 |
| 2018 | $5,362 | $651,419 | $275,000 | $376,419 |
| 2017 | $5,094 | $651,419 | $275,000 | $376,419 |
| 2016 | $5,013 | $623,919 | $247,500 | $376,419 |
| 2015 | $9,620 | $1,134,399 | $0 | $0 |
| 2013 | $3,786 | $416,207 | $0 | $0 |
Mortgage History
| Date | Status | Loan Amount | Loan Type |
|---|---|---|---|
| Open | $2,380,000 | New Conventional | |
| Closed | $2,380,000 | New Conventional | |
| Previous Owner | $2,036,310 | New Conventional | |
| Previous Owner | $2,036,310 | New Conventional | |
| Previous Owner | $1,237,500 | New Conventional | |
| Previous Owner | $600,000 | Credit Line Revolving | |
| Previous Owner | $417,000 | New Conventional | |
| Previous Owner | $200,000 | Credit Line Revolving | |
| Previous Owner | $359,650 | Unknown |
Deed History
| Date | Type | Sale Price | Title Company |
|---|---|---|---|
| Warranty Deed | -- | Metro Title & Escrow | |
| Warranty Deed | -- | Metro Title & Escrow | |
| Bargain Sale Deed | -- | -- | |
| Warranty Deed | -- | First American Title | |
| Warranty Deed | -- | First American Title | |
| Warranty Deed | -- | First American Title | |
| Warranty Deed | -- | First American Title | |
| Warranty Deed | -- | First American Title | |
| Warranty Deed | -- | First American Title | |
| Warranty Deed | -- | First American Title | |
| Warranty Deed | -- | First American Title Insuran |
Source: Park City Board of REALTORS®
MLS Number: 12303594
APN: FWM-36
- 2735 American Saddler Dr
- 2727 Gallivan Loop
- 2727 Gallivan Loop Unit 14
- 1 Spyglass Ct
- 2634 Cove Ct
- 2574 Fairway Village Dr Unit 26
- 2574 Fairway Village Dr
- 2559 Lupine Ln
- 3001 American Saddler Dr
- 3157 American Saddler Dr
- 118 Davis Ct
- 27 Normans Way
- 20 Racquet Club Dr
- 20 Racquet Club Dr Unit 20
- 1911 Evening Star Dr
- 1741 Little Kate Rd
- 2542 Silver Cloud Dr
- 3239 Mountain Top Ln
- 3057 Oak Rim Ln

