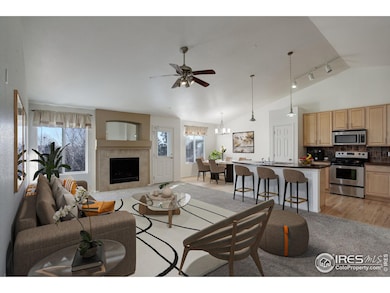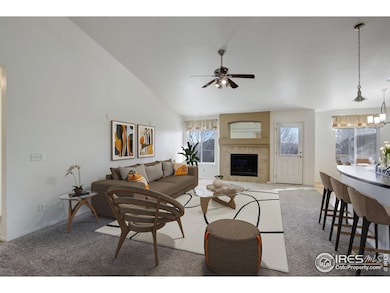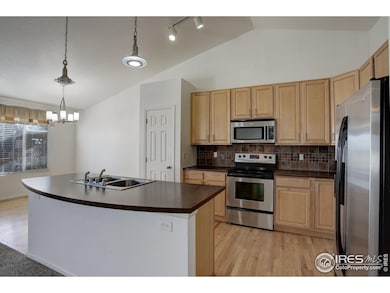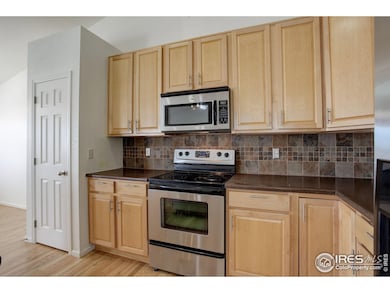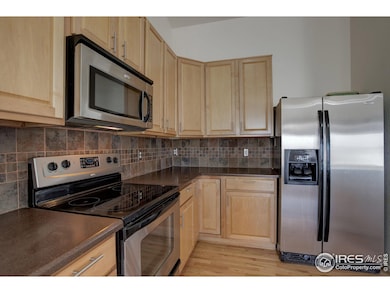
2702 Forecastle Dr Fort Collins, CO 80524
Estimated payment $3,631/month
Highlights
- Open Floorplan
- Deck
- Wood Flooring
- Tavelli Elementary School Rated A-
- Contemporary Architecture
- Corner Lot
About This Home
Discover this beautifully updated ranch-style home with a finished walkout basement, perfect for multigenerational living or rental potential! Featuring 4 bedrooms plus an office, 3 baths, and a 2-car garage, this light and bright home offers an open-concept design with a cozy gas fireplace. Step out onto the deck from the main level or enjoy the private patio below, both overlooking the low-maintenance, fenced xeriscape backyard. The walkout basement includes 2 bedrooms, a full kitchen, and plenty of living space. Situated on a corner lot, this home also boasts a new roof, making it move-in ready and worry-free!
Open House Schedule
-
Sunday, April 27, 202512:00 to 2:00 pm4/27/2025 12:00:00 PM +00:004/27/2025 2:00:00 PM +00:00Add to Calendar
Home Details
Home Type
- Single Family
Est. Annual Taxes
- $3,228
Year Built
- Built in 2006
Lot Details
- 5,200 Sq Ft Lot
- West Facing Home
- Wood Fence
- Corner Lot
- Sprinkler System
HOA Fees
- $68 Monthly HOA Fees
Parking
- 2 Car Attached Garage
- Garage Door Opener
Home Design
- Contemporary Architecture
- Wood Frame Construction
- Composition Roof
- Composition Shingle
- Stone
Interior Spaces
- 3,210 Sq Ft Home
- 1-Story Property
- Open Floorplan
- Ceiling height of 9 feet or more
- Ceiling Fan
- Gas Log Fireplace
- Double Pane Windows
- Window Treatments
- French Doors
- Family Room
- Living Room with Fireplace
- Home Office
Kitchen
- Eat-In Kitchen
- Electric Oven or Range
- Microwave
- Dishwasher
- Kitchen Island
- Disposal
Flooring
- Wood
- Painted or Stained Flooring
- Carpet
- Laminate
Bedrooms and Bathrooms
- 4 Bedrooms
- Split Bedroom Floorplan
- Walk-In Closet
- 3 Full Bathrooms
- Primary bathroom on main floor
- Walk-in Shower
Laundry
- Laundry on main level
- Washer and Dryer Hookup
Basement
- Walk-Out Basement
- Basement Fills Entire Space Under The House
Outdoor Features
- Deck
- Patio
- Exterior Lighting
Schools
- Tavelli Elementary School
- Lincoln Middle School
- Poudre High School
Utilities
- Forced Air Heating and Cooling System
- High Speed Internet
- Cable TV Available
Listing and Financial Details
- Assessor Parcel Number R1629334
Community Details
Overview
- Association fees include common amenities
- Brightwater Landing Subdivision
Recreation
- Park
Map
Home Values in the Area
Average Home Value in this Area
Tax History
| Year | Tax Paid | Tax Assessment Tax Assessment Total Assessment is a certain percentage of the fair market value that is determined by local assessors to be the total taxable value of land and additions on the property. | Land | Improvement |
|---|---|---|---|---|
| 2025 | $3,228 | $39,041 | $8,911 | $30,130 |
| 2024 | $3,228 | $39,041 | $8,911 | $30,130 |
| 2022 | $2,694 | $28,530 | $3,058 | $25,472 |
| 2021 | $2,722 | $29,351 | $3,146 | $26,205 |
| 2020 | $2,847 | $30,430 | $3,146 | $27,284 |
| 2019 | $2,859 | $30,430 | $3,146 | $27,284 |
| 2018 | $2,460 | $26,993 | $3,168 | $23,825 |
| 2017 | $2,452 | $26,993 | $3,168 | $23,825 |
| 2016 | $2,254 | $24,692 | $3,502 | $21,190 |
| 2015 | $2,238 | $24,690 | $3,500 | $21,190 |
| 2014 | $1,982 | $21,730 | $3,500 | $18,230 |
Property History
| Date | Event | Price | Change | Sq Ft Price |
|---|---|---|---|---|
| 03/13/2025 03/13/25 | Price Changed | $590,000 | -1.7% | $184 / Sq Ft |
| 01/23/2025 01/23/25 | Price Changed | $600,000 | -2.4% | $187 / Sq Ft |
| 01/15/2025 01/15/25 | For Sale | $615,000 | +5.1% | $192 / Sq Ft |
| 02/27/2023 02/27/23 | Sold | $585,000 | +0.9% | $181 / Sq Ft |
| 12/16/2022 12/16/22 | For Sale | $580,000 | -- | $180 / Sq Ft |
Deed History
| Date | Type | Sale Price | Title Company |
|---|---|---|---|
| Warranty Deed | $585,000 | -- | |
| Warranty Deed | $274,000 | Fidelity National Title Insu | |
| Special Warranty Deed | $235,075 | Commerce Title |
Mortgage History
| Date | Status | Loan Amount | Loan Type |
|---|---|---|---|
| Open | $468,000 | New Conventional | |
| Previous Owner | $219,200 | New Conventional | |
| Previous Owner | $171,000 | New Conventional | |
| Previous Owner | $175,000 | Purchase Money Mortgage |
Similar Homes in Fort Collins, CO
Source: IRES MLS
MLS Number: 1024623
APN: 88293-07-001
- 2530 Forecastle Dr
- 2607 Bar Harbor Dr
- 2500 Forecastle Dr
- 2438 Ballard Ln
- 1939 Bowsprit Dr
- 2244 Maple Hill Dr
- 1933 Bowsprit Dr
- 2914 Longboat Way
- 2008 Squib Ln
- 1928 Squib Ln
- 2251 Marshfield Ln
- 2220 Muir Ln
- 1816 Morningstar Way
- 2315 Thoreau Dr
- 1744 Morningstar Way
- 1804 Cottonwood Point Dr
- 1738 Morningstar Way
- 1835 Morningstar Way Unit 1
- 1835 Morningstar Way Unit 2
- 1835 Morningstar Way Unit 4

