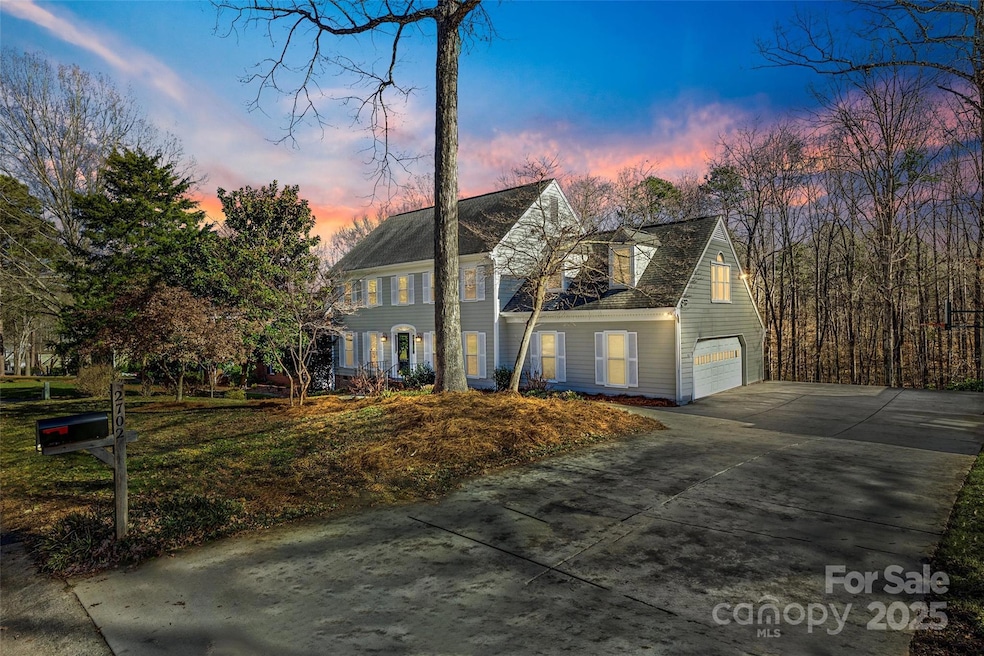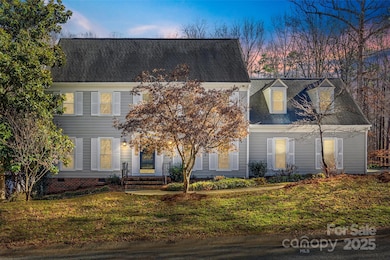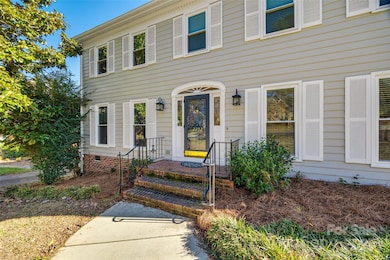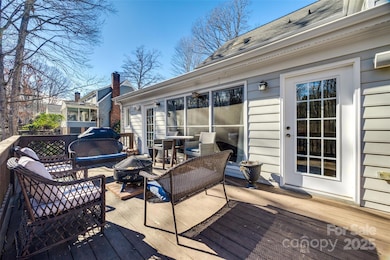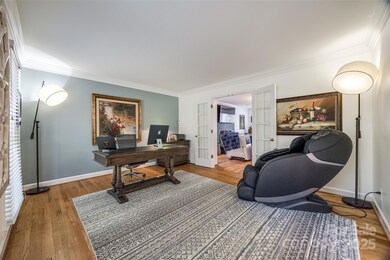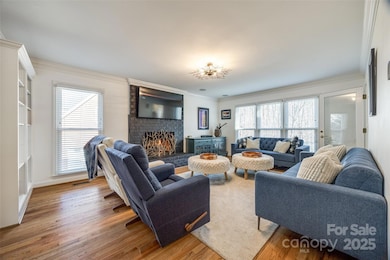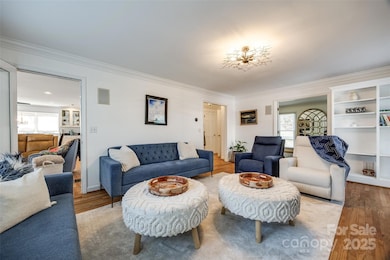
2702 Oxborough Dr Matthews, NC 28105
Estimated payment $4,743/month
Highlights
- Deck
- Traditional Architecture
- Screened Porch
- Crestdale Middle School Rated A-
- Wood Flooring
- Fireplace
About This Home
Exquisite 2 story basement home in prime Matthews location. Nestled in desirable Winterbrooke neighborhd, this stunning home features thoughtful upgrades & renovated baths. Room above garage is currently used as 5th bedrm w/ensuite full bathrm offering privacy and flexibility for guests or extended family. Great open & inviting layout w/natural light. Main level w/office, spacious family room, sitting & living room w/gas log fireplace. Well-appointed kit & dining w/center island & SS appls. Primary bedroom suite w/tray ceiling, stunning bath w/soaker tub, tile surround shower & custom closet. Basement w/separate entry and half bath - great entertainment area/work studio. Step outside to your private backyard oasis - weatherproof screened porch beneath a raised deck. The expanded driveway & two car garage offer great parking & storage. Conveniently located near shopping, dining, parks & all Matthews has to offer. Amazing opportunity & move in ready!
Listing Agent
Allen Tate SouthPark Brokerage Email: amy.peterson@allentate.com License #229275

Home Details
Home Type
- Single Family
Est. Annual Taxes
- $4,446
Year Built
- Built in 1989
Lot Details
- Lot Dimensions are 100x150x100x150
- Irrigation
- Property is zoned R-15
HOA Fees
- $27 Monthly HOA Fees
Parking
- 2 Car Attached Garage
- Driveway
Home Design
- Traditional Architecture
- Hardboard
Interior Spaces
- 2-Story Property
- Bar Fridge
- Fireplace
- Screened Porch
- Pull Down Stairs to Attic
- Laundry closet
Kitchen
- Built-In Oven
- Gas Cooktop
- Microwave
- Dishwasher
- Kitchen Island
Flooring
- Wood
- Tile
Bedrooms and Bathrooms
- 4 Bedrooms
- Walk-In Closet
Finished Basement
- Walk-Out Basement
- Interior and Exterior Basement Entry
Schools
- Matthews Elementary School
- Crestdale Middle School
- David W Butler High School
Additional Features
- Deck
- Central Heating and Cooling System
Community Details
- Winterbrooke Subdivision
Listing and Financial Details
- Assessor Parcel Number 227-402-73
Map
Home Values in the Area
Average Home Value in this Area
Tax History
| Year | Tax Paid | Tax Assessment Tax Assessment Total Assessment is a certain percentage of the fair market value that is determined by local assessors to be the total taxable value of land and additions on the property. | Land | Improvement |
|---|---|---|---|---|
| 2023 | $4,446 | $586,500 | $125,000 | $461,500 |
| 2022 | $3,952 | $429,000 | $105,000 | $324,000 |
| 2021 | $3,952 | $429,000 | $105,000 | $324,000 |
| 2020 | $3,887 | $429,000 | $105,000 | $324,000 |
| 2019 | $3,881 | $429,000 | $105,000 | $324,000 |
| 2018 | $4,222 | $347,600 | $65,000 | $282,600 |
| 2017 | $4,041 | $347,600 | $65,000 | $282,600 |
| 2016 | $4,038 | $347,600 | $65,000 | $282,600 |
| 2015 | $4,034 | $347,600 | $65,000 | $282,600 |
| 2014 | $4,115 | $361,800 | $65,000 | $296,800 |
Property History
| Date | Event | Price | Change | Sq Ft Price |
|---|---|---|---|---|
| 04/23/2025 04/23/25 | For Sale | $780,000 | 0.0% | $210 / Sq Ft |
| 04/15/2025 04/15/25 | Off Market | $780,000 | -- | -- |
| 03/13/2025 03/13/25 | Price Changed | $780,000 | -5.5% | $210 / Sq Ft |
| 02/27/2025 02/27/25 | Price Changed | $825,000 | -5.7% | $223 / Sq Ft |
| 02/05/2025 02/05/25 | Price Changed | $875,000 | -5.9% | $236 / Sq Ft |
| 01/21/2025 01/21/25 | For Sale | $930,000 | +95.8% | $251 / Sq Ft |
| 04/23/2021 04/23/21 | Sold | $474,900 | +1.1% | $127 / Sq Ft |
| 04/23/2021 04/23/21 | Pending | -- | -- | -- |
| 04/23/2021 04/23/21 | For Sale | $469,900 | +29.4% | $126 / Sq Ft |
| 07/17/2017 07/17/17 | Sold | $363,000 | -3.2% | $97 / Sq Ft |
| 05/29/2017 05/29/17 | Pending | -- | -- | -- |
| 03/28/2017 03/28/17 | For Sale | $374,900 | -- | $101 / Sq Ft |
Deed History
| Date | Type | Sale Price | Title Company |
|---|---|---|---|
| Warranty Deed | -- | None Listed On Document | |
| Interfamily Deed Transfer | -- | None Available | |
| Warranty Deed | $475,000 | None Available | |
| Warranty Deed | $363,000 | None Available | |
| Warranty Deed | $325,000 | -- |
Mortgage History
| Date | Status | Loan Amount | Loan Type |
|---|---|---|---|
| Previous Owner | $351,400 | Credit Line Revolving | |
| Previous Owner | $100,000 | Credit Line Revolving | |
| Previous Owner | $379,920 | New Conventional | |
| Previous Owner | $59,700 | Credit Line Revolving | |
| Previous Owner | $344,850 | New Conventional | |
| Previous Owner | $35,818 | Unknown | |
| Previous Owner | $308,750 | Purchase Money Mortgage | |
| Previous Owner | $90,000 | Credit Line Revolving | |
| Previous Owner | $250,000 | Unknown | |
| Previous Owner | $50,000 | Unknown | |
| Previous Owner | $186,200 | Unknown |
Similar Homes in Matthews, NC
Source: Canopy MLS (Canopy Realtor® Association)
MLS Number: 4212553
APN: 227-402-73
- 6941 Augustine Way
- 1935 Weddington Rd Unit 1
- 1935 Weddington Rd
- 1312 Pleasant Plains Rd
- 1308 Pleasant Plains Rd
- 1304 Pleasant Plains Rd
- 2000 Shannon Bridge Ln
- 1902 Windlock Dr
- 1640 English Knoll Dr
- 2915 Cross Country Rd
- 2916 Redfield Dr
- 2217 Blue Bell Ln
- 2107 N Castle Ct
- 2650 Whisper Ridge Ln
- 1509 Kirkbridge Ct
- 2016 Monaghan Ct
- 2605 Willowdale Ln
- 2812 Edgebrook Cir
- 2318 Whispering Spring Dr
- 2408 Houston Branch Rd
