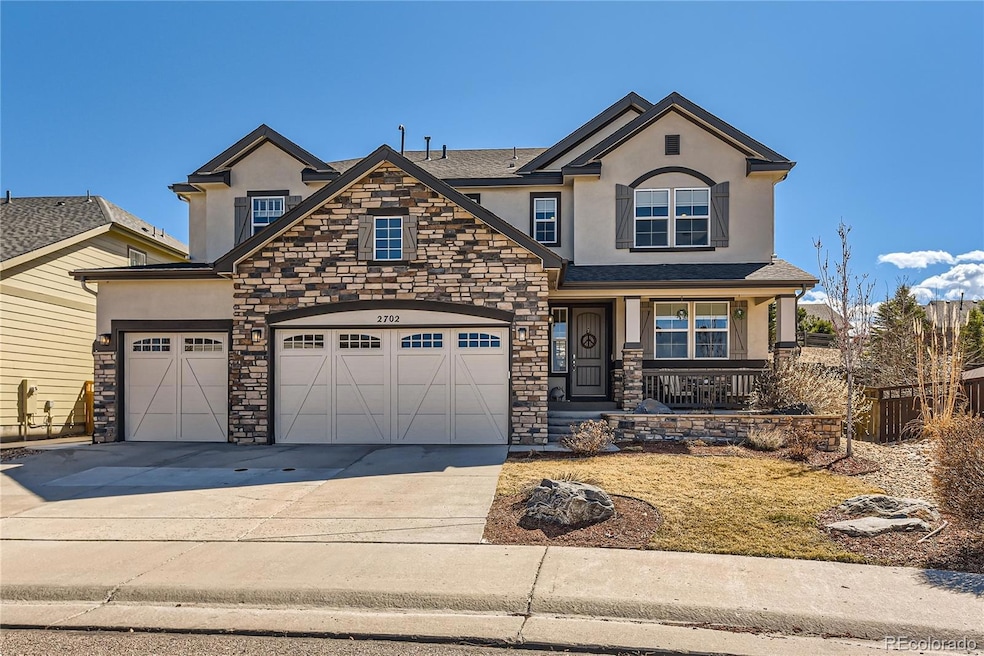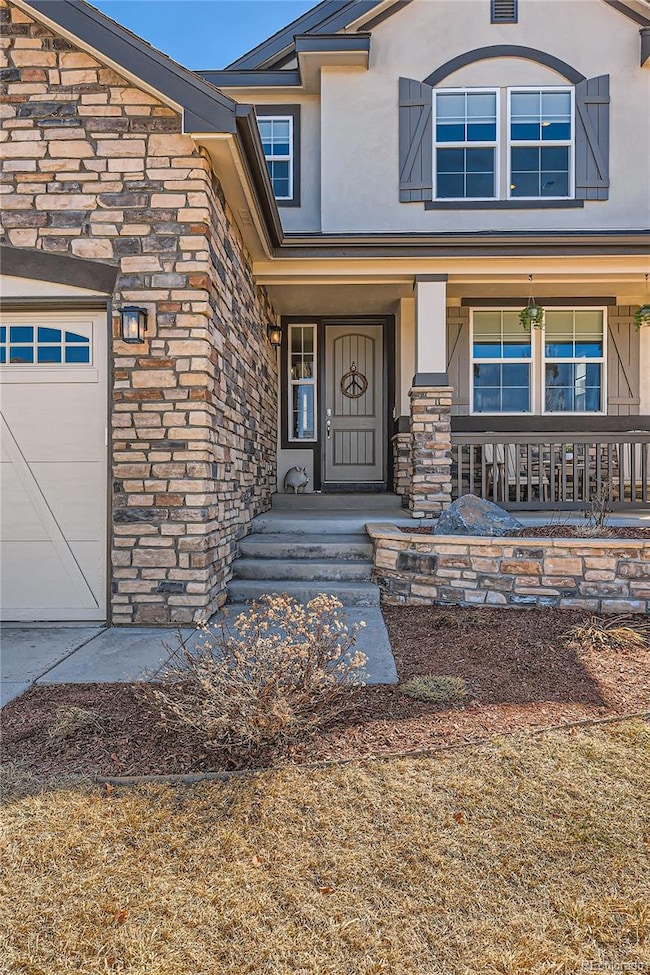OFFER ACCEPTED BUT CONTINGENT ON HOME SALE. Understated luxury living in Castle Rock's most beloved community, The Meadows. Welcome to 2702 Rising Moon Way, where modern elegance and comfort come together in a truly exceptional home. Built in 2015 with better craftsmanship & quality than recently constructed homes in the area, this beautiful 6-bedroom, 5-bathroom residence spans 5,800 square feet and sits on a fully landscaped 10,000+ sq ft corner lot. Thoughtfully redesigned with too many updates to count, this home offers unparalleled move-in-ready luxury. Notable upgrades include a $30K custom steam shower, a $15K custom primary suite closet, modern window coverings, new appliances, and stylish new light fixtures. The custom turf and landscaping ($20K), along with fresh interior & exterior painting ($15K), enhance the home's appeal, while a new water softening system and advanced safety & security features add peace of mind. A full list of updates is available in the supplements section. Located in The Meadows, one of Castle Rock’s most sought-after communities, residents enjoy exclusive amenities, including The Grange and Taft Pools, rental & event facilities, parks, trails, playgrounds, and community clubs. The neighborhood also features little free libraries, volunteer opportunities, digital newsletters, and year-round events for all ages. Why Castle Rock? According to a recent Westword article, Castle Rock is the most in-demand suburb in Colorado and ranks 25th nationwide for relocation interest. The town attracts new residents with its suburban charm, outdoor amenities, and proximity to Denver. Known for its strong job market, great schools and all-around quality of life, Castle Rock boasts expansive parks, hiking trails, open spaces, and a thriving historic downtown filled with shopping, dining, and entertainment. Don’t miss your chance to own this incredible home in one of Colorado’s most desirable towns. FEEL FREE TO CONTACT LISTING TEAM FOR MORE INFO.







