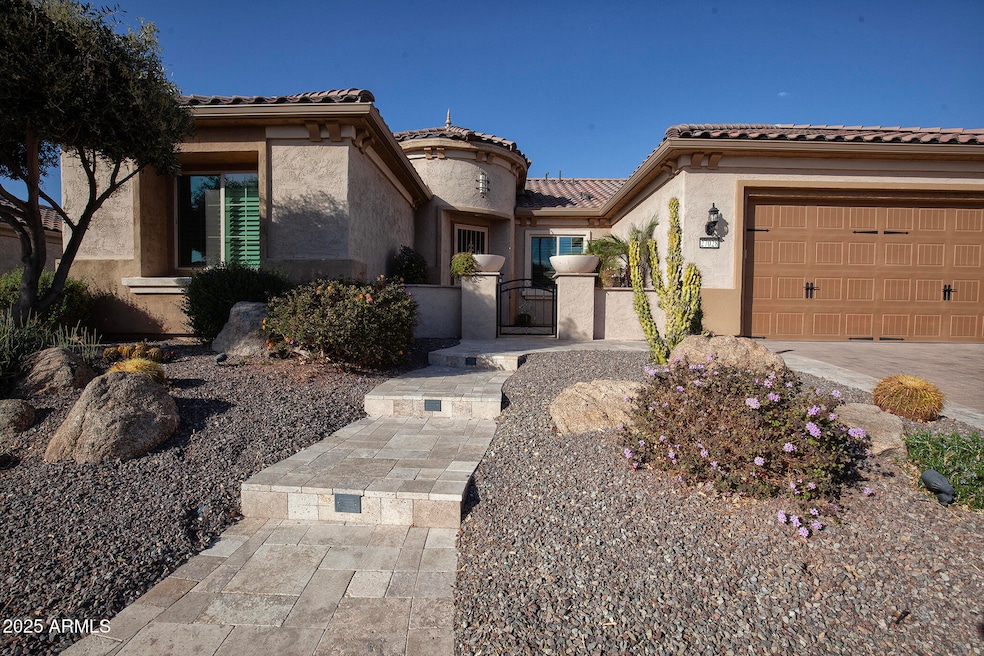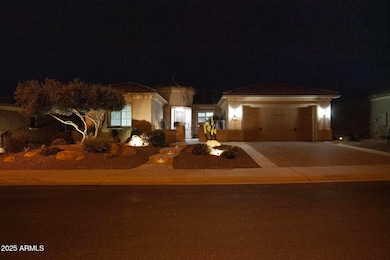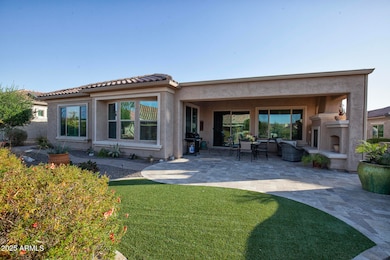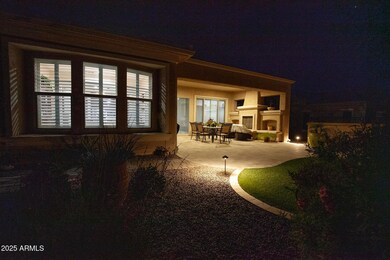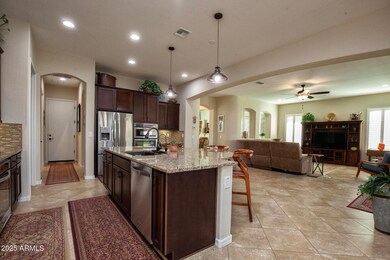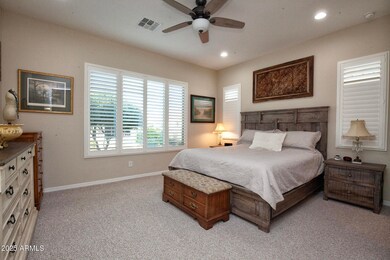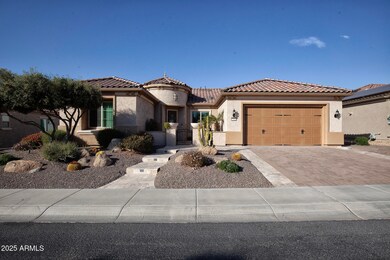
27028 W Oraibi Dr Buckeye, AZ 85396
Sun City Festival NeighborhoodHighlights
- Golf Course Community
- Clubhouse
- Golf Cart Garage
- Fitness Center
- Outdoor Fireplace
- Granite Countertops
About This Home
As of March 2025Welcome Home to the Resort Community of Sun City Festival! This well-maintained Serenity Model offers 2,321 sq ft of LUXURY LIVING on a large 8,250 sq ft lot. The Beautiful Curb Appeal w/ Italian Elevation highlights Paver Driveway/ Walkways, Landscape Lighting & Private Courtyard. The CHEF'S DREAM KITCHEN offers Expresso Shaker Cabinets, Granite Counters, Island w/Breakfast Bar, Soft Close Drawers, U/L Pull-Out Shelves, Double Ovens, Gas Cooktop, Canopy Hood, Backsplash, Under Cabinet Lighting & Walk-in Pantry. This property has everything imaginable: Split Bedrooms, Open Floor Plan, Den + Flex Room and Well-Designed Space for Entertaining. Private Backyard features Covered Patio w/Built-in Gas Fireplace, Artificial Turf, Extended Travertine & Mature Landscaping. Relax in the Owner's Suite w/Walk-in Shower, Dual Sinks, Private Toilet & Walk-in Closet. There is additional storage in 3 Linen Closets & 2 Coat Closets. Laundry Room has Marble Countertops, Cabinets & Sink. The Tandem Garage w/Golf Alcove has Built-in Storage, Shelving & Epoxy Floors. This Truly Amazing Home is a MUST SEE! See Document Tab for More Home Features.
Home Details
Home Type
- Single Family
Est. Annual Taxes
- $2,771
Year Built
- Built in 2016
Lot Details
- 8,250 Sq Ft Lot
- Desert faces the front and back of the property
- Wrought Iron Fence
- Partially Fenced Property
- Artificial Turf
- Sprinklers on Timer
- Private Yard
HOA Fees
- $175 Monthly HOA Fees
Parking
- 2.5 Car Garage
- Tandem Parking
- Golf Cart Garage
Home Design
- Wood Frame Construction
- Tile Roof
- Stucco
Interior Spaces
- 2,321 Sq Ft Home
- 1-Story Property
- Ceiling height of 9 feet or more
- Ceiling Fan
- Gas Fireplace
- Double Pane Windows
- Low Emissivity Windows
Kitchen
- Breakfast Bar
- Gas Cooktop
- Built-In Microwave
- Kitchen Island
- Granite Countertops
Flooring
- Carpet
- Tile
Bedrooms and Bathrooms
- 2 Bedrooms
- Primary Bathroom is a Full Bathroom
- 2 Bathrooms
- Dual Vanity Sinks in Primary Bathroom
Schools
- Adult Elementary And Middle School
- Adult High School
Utilities
- Cooling System Updated in 2024
- Cooling Available
- Heating System Uses Natural Gas
- High Speed Internet
- Cable TV Available
Additional Features
- Grab Bar In Bathroom
- Outdoor Fireplace
Listing and Financial Details
- Tax Lot 79
- Assessor Parcel Number 510-05-441
Community Details
Overview
- Association fees include ground maintenance
- Aam Property Mgmt Association, Phone Number (602) 957-9191
- Built by Pulte
- Sun City Festival Parcels M1 And R1 Subdivision, Serenity Floorplan
Amenities
- Clubhouse
- Theater or Screening Room
- Recreation Room
Recreation
- Golf Course Community
- Tennis Courts
- Community Playground
- Fitness Center
- Heated Community Pool
- Community Spa
- Bike Trail
Map
Home Values in the Area
Average Home Value in this Area
Property History
| Date | Event | Price | Change | Sq Ft Price |
|---|---|---|---|---|
| 03/31/2025 03/31/25 | Sold | $530,000 | +0.2% | $228 / Sq Ft |
| 01/09/2025 01/09/25 | For Sale | $529,000 | +3.3% | $228 / Sq Ft |
| 12/08/2022 12/08/22 | Sold | $512,000 | -5.0% | $221 / Sq Ft |
| 11/15/2022 11/15/22 | Pending | -- | -- | -- |
| 11/10/2022 11/10/22 | Price Changed | $539,000 | -1.8% | $232 / Sq Ft |
| 10/28/2022 10/28/22 | For Sale | $549,000 | +73.3% | $237 / Sq Ft |
| 05/31/2016 05/31/16 | Sold | $316,877 | -1.0% | $136 / Sq Ft |
| 04/01/2016 04/01/16 | Pending | -- | -- | -- |
| 03/29/2016 03/29/16 | Price Changed | $319,990 | -0.7% | $137 / Sq Ft |
| 03/11/2016 03/11/16 | Price Changed | $322,088 | 0.0% | $138 / Sq Ft |
| 01/29/2016 01/29/16 | For Sale | $321,998 | -- | $138 / Sq Ft |
Tax History
| Year | Tax Paid | Tax Assessment Tax Assessment Total Assessment is a certain percentage of the fair market value that is determined by local assessors to be the total taxable value of land and additions on the property. | Land | Improvement |
|---|---|---|---|---|
| 2025 | $2,771 | $29,004 | -- | -- |
| 2024 | $2,746 | $27,622 | -- | -- |
| 2023 | $2,746 | $38,450 | $7,690 | $30,760 |
| 2022 | $2,662 | $30,570 | $6,110 | $24,460 |
| 2021 | $2,672 | $28,180 | $5,630 | $22,550 |
| 2020 | $2,559 | $25,780 | $5,150 | $20,630 |
| 2019 | $2,641 | $25,060 | $5,010 | $20,050 |
| 2018 | $2,531 | $25,880 | $5,170 | $20,710 |
| 2017 | $2,507 | $25,830 | $5,160 | $20,670 |
| 2016 | $155 | $9,945 | $9,945 | $0 |
| 2015 | $372 | $1,360 | $1,360 | $0 |
Mortgage History
| Date | Status | Loan Amount | Loan Type |
|---|---|---|---|
| Previous Owner | $261,100 | VA | |
| Previous Owner | $259,100 | VA | |
| Previous Owner | $296,200 | Credit Line Revolving |
Deed History
| Date | Type | Sale Price | Title Company |
|---|---|---|---|
| Warranty Deed | $530,000 | Navi Title Agency | |
| Warranty Deed | $512,000 | First Arizona Title | |
| Cash Sale Deed | $316,877 | Pgp Title Inc |
Similar Homes in Buckeye, AZ
Source: Arizona Regional Multiple Listing Service (ARMLS)
MLS Number: 6802579
APN: 510-05-441
- 27002 W Oraibi Dr
- 27067 W Sequoia Dr
- 26925 W Oraibi Dr
- 19696 N 271st Ave
- 27062 W Behrend Dr
- 26828 W Piute Ave
- 27022 W Kerry Ln
- 26904 W Kerry Ln
- 26822 W Oraibi Dr
- 27083 W Marco Polo Rd
- 26853 W Marco Polo Rd
- 26783 W Piute Ave
- 26774 W Piute Ave
- 19234 N 268th Dr
- 27053 W Ponderosa Ln
- 19981 N 272nd Ave
- 26999 W Ponderosa Ln
- 26797 W Sierra Pinta Dr
- 27138 W Escuda Dr
- 19672 N 267th Ave
