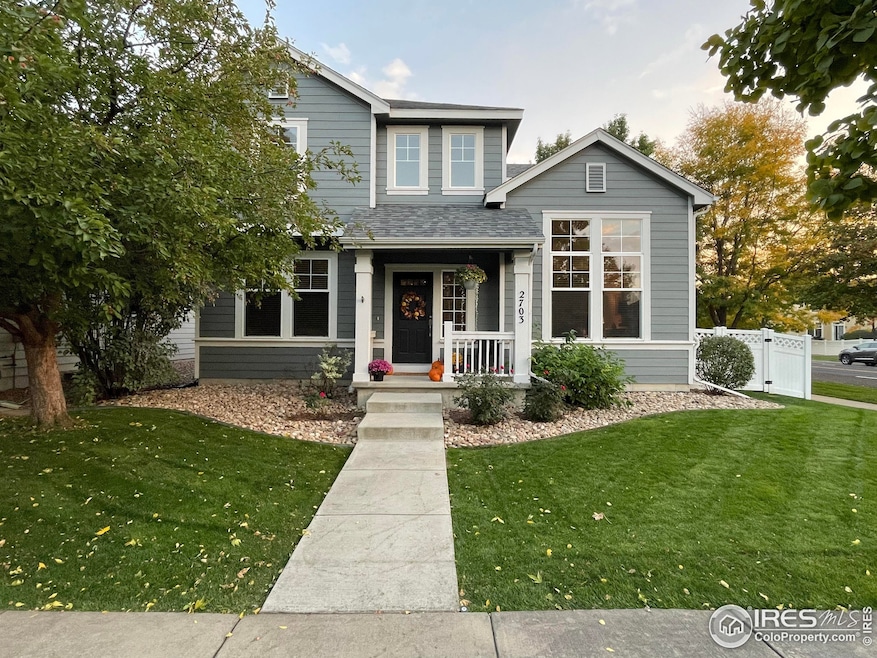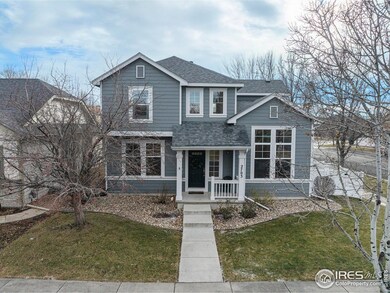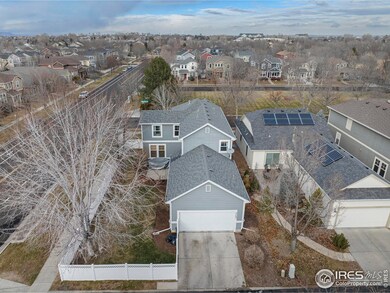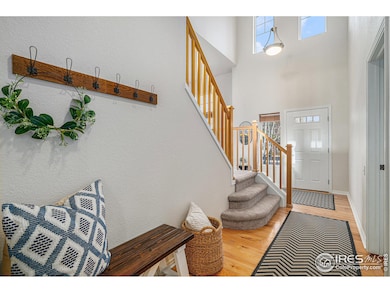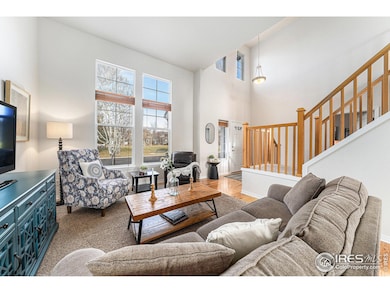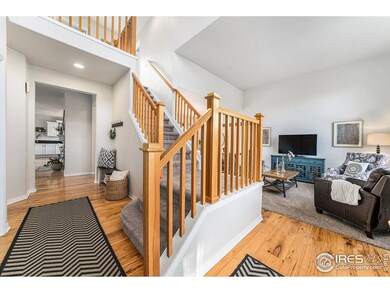
2703 Amber Waves Ln Fort Collins, CO 80528
Harvest Park NeighborhoodHighlights
- Fitness Center
- Open Floorplan
- Contemporary Architecture
- Bacon Elementary School Rated A-
- Clubhouse
- Cathedral Ceiling
About This Home
As of February 2025Welcome to your spacious home in the highly desirable Harvest Park neighborhood! Perfectly situated on a corner lot, this home overlooks greenspace and offers a floorplan designed to please. The main level features a bedroom with an ensuite full bath, while upstairs boasts three additional bedrooms with new carpet installed in 2022. The inviting primary suite includes a 5-piece bath with a soaker tub-perfect for relaxing self-care nights. The finished basement adds even more flexibility with a built-in bunk bed, a large rec room, a wet bar for game nights or gatherings, and a fourth full bath. The open-concept design seamlessly connects the living room and kitchen, creating the perfect space for entertaining. Cozy up by the fireplace on chilly winter nights or gather around the huge kitchen island with bar seating-ideal for hosting during the holidays. Enjoy stunning 5-inch plank hickory hardwood floors, a formal dining room, and a cozy breakfast nook. Fresh interior paint on the walls and trim on the main level and upstairs hall adds a bright, updated feel. Additionally, the alley-load garage adds convenience and enhances the home's curb appeal. Located in SE Fort Collins, this home offers unmatched convenience near fantastic shops, cafes, and restaurants. The neighborhood is served by highly rated schools, adding to its appeal. Plus, the neighborhood amenities include a pool, clubhouse, and exercise area for your enjoyment. Look no further and welcome home!
Home Details
Home Type
- Single Family
Est. Annual Taxes
- $4,016
Year Built
- Built in 2004
Lot Details
- 6,098 Sq Ft Lot
- Property fronts an alley
- Open Space
- Vinyl Fence
- Corner Lot
- Sprinkler System
- Property is zoned LMN
HOA Fees
- $104 Monthly HOA Fees
Parking
- 2 Car Attached Garage
- Alley Access
Home Design
- Contemporary Architecture
- Wood Frame Construction
- Composition Roof
Interior Spaces
- 2,878 Sq Ft Home
- 2-Story Property
- Open Floorplan
- Wet Bar
- Bar Fridge
- Cathedral Ceiling
- Gas Fireplace
- Double Pane Windows
- Window Treatments
- Family Room
- Dining Room
- Recreation Room with Fireplace
- Radon Detector
Kitchen
- Eat-In Kitchen
- Electric Oven or Range
- Microwave
- Dishwasher
- Kitchen Island
- Disposal
Flooring
- Wood
- Carpet
Bedrooms and Bathrooms
- 4 Bedrooms
- Main Floor Bedroom
- Walk-In Closet
- 4 Full Bathrooms
- Primary bathroom on main floor
Laundry
- Laundry on main level
- Washer and Dryer Hookup
Basement
- Basement Fills Entire Space Under The House
- Sump Pump
Outdoor Features
- Patio
- Exterior Lighting
Schools
- Bacon Elementary School
- Preston Middle School
- Fossil Ridge High School
Utilities
- Forced Air Heating and Cooling System
- High Speed Internet
- Satellite Dish
- Cable TV Available
Listing and Financial Details
- Assessor Parcel Number R1599346
Community Details
Overview
- Association fees include common amenities, management
- Harvest Park Subdivision
Amenities
- Clubhouse
Recreation
- Community Playground
- Fitness Center
- Community Pool
- Park
Map
Home Values in the Area
Average Home Value in this Area
Property History
| Date | Event | Price | Change | Sq Ft Price |
|---|---|---|---|---|
| 02/03/2025 02/03/25 | Sold | $674,740 | +0.7% | $234 / Sq Ft |
| 01/12/2025 01/12/25 | For Sale | $670,000 | +119.7% | $233 / Sq Ft |
| 05/03/2020 05/03/20 | Off Market | $305,000 | -- | -- |
| 05/29/2013 05/29/13 | Sold | $305,000 | -1.6% | $133 / Sq Ft |
| 04/29/2013 04/29/13 | Pending | -- | -- | -- |
| 03/05/2013 03/05/13 | For Sale | $310,000 | -- | $135 / Sq Ft |
Tax History
| Year | Tax Paid | Tax Assessment Tax Assessment Total Assessment is a certain percentage of the fair market value that is determined by local assessors to be the total taxable value of land and additions on the property. | Land | Improvement |
|---|---|---|---|---|
| 2025 | $3,827 | $44,783 | $10,385 | $34,398 |
| 2024 | $3,827 | $44,783 | $10,385 | $34,398 |
| 2022 | $3,209 | $33,277 | $3,684 | $29,593 |
| 2021 | $3,244 | $34,235 | $3,790 | $30,445 |
| 2020 | $3,274 | $34,256 | $3,790 | $30,466 |
| 2019 | $3,286 | $34,256 | $3,790 | $30,466 |
| 2018 | $2,668 | $28,642 | $3,816 | $24,826 |
| 2017 | $2,659 | $28,642 | $3,816 | $24,826 |
| 2016 | $2,569 | $27,534 | $4,219 | $23,315 |
| 2015 | $2,550 | $27,530 | $4,220 | $23,310 |
| 2014 | $2,207 | $23,680 | $4,220 | $19,460 |
Mortgage History
| Date | Status | Loan Amount | Loan Type |
|---|---|---|---|
| Open | $424,740 | New Conventional | |
| Previous Owner | $250,000 | New Conventional | |
| Previous Owner | $259,250 | New Conventional | |
| Previous Owner | $269,550 | Purchase Money Mortgage |
Deed History
| Date | Type | Sale Price | Title Company |
|---|---|---|---|
| Warranty Deed | $674,740 | None Listed On Document | |
| Warranty Deed | $305,000 | Land Title Guarantee Company | |
| Special Warranty Deed | $283,786 | Land Title Guarantee Company |
Similar Homes in Fort Collins, CO
Source: IRES MLS
MLS Number: 1024447
APN: 86054-74-001
- 2626 Autumn Harvest Way
- 2821 Amber Waves Ln
- 5115 Fruited Plains Ln
- 2908 Golden Harvest Ln
- 2608 Brush Creek Dr
- 2821 Harvest Park Ln
- 2809 Brush Creek Dr
- 5550 Corbett Dr Unit A6
- 3027 Rock Creek Dr
- 3051 Sage Creek Rd Unit C18
- 5121 Madison Creek Dr
- 2231 Stillwater Creek Dr
- 2224 Stillwater Creek Dr
- 2502 Timberwood Dr Unit 91
- 2502 Timberwood Dr Unit 90
- 5125 Stetson Creek Ct Unit D
- 4913 Smallwood Ct
- 2133 Copper Creek Dr Unit E
- 2538 Owl Creek Dr
- 2127 Copper Creek Dr Unit E
