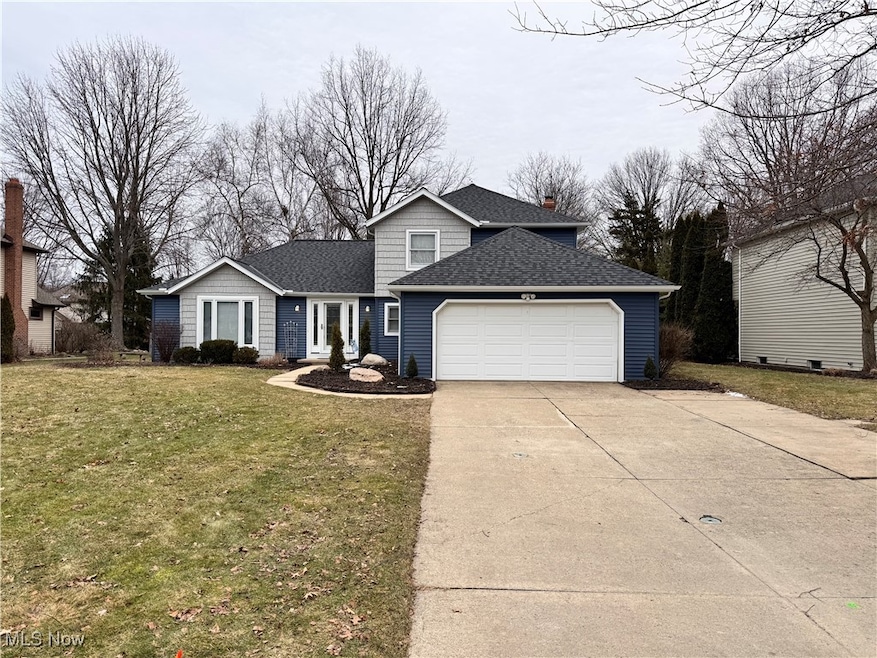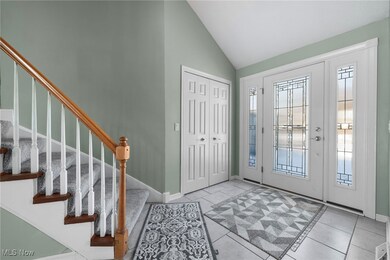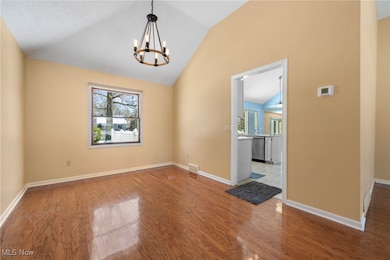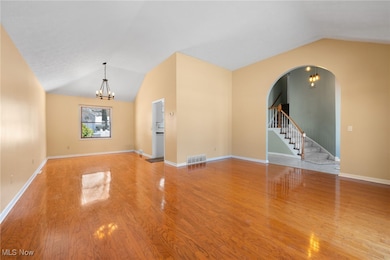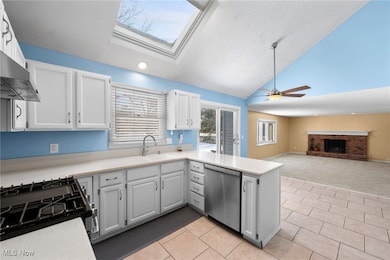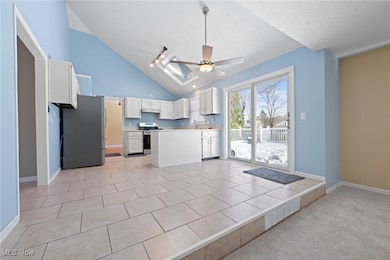
2703 Chadwick Ct Westlake, OH 44145
Estimated payment $3,249/month
Highlights
- Colonial Architecture
- 1 Fireplace
- Forced Air Heating and Cooling System
- Dover Intermediate School Rated A
- No HOA
- 2 Car Garage
About This Home
Welcome to this wonderful colonial in Ashford Estates A bright open foyer with neutral tile floor welcomes you in an leads into a spacious formal living and dining room with vaulted ceiling and wonderful hardwood floors. The Kitchen features white cabinets with newer stainless steel appliances, plenty of counter space and a skylight that gives great natural light and opens to the family room with a fantastic wood burning fireplace. First floor bedroom or office, half bath and laundry round out the first floor. The second floor includes the master bedroom/bathroom and two additional bedrooms. The finished lower level features a large finished rec area. The backyard features a maintenance free Trex deck for entertaining. Large, private fenced back yard. Great neighborhood and centrally located-minutes to Crocker Park, walking paths to the Westlake Rec Center, schools, entertainment and the airport. Easy commute via I-90 or 480. This fantastic home is ready for you to move in & enjoy!
Listing Agent
Howard Hanna Brokerage Email: tomlocker@howardhanna.com 440-263-1850 License #2003001473

Home Details
Home Type
- Single Family
Est. Annual Taxes
- $6,441
Year Built
- Built in 1987
Lot Details
- 0.35 Acre Lot
- Lot Dimensions are 80 x 190
Parking
- 2 Car Garage
- Garage Door Opener
- Driveway
Home Design
- Colonial Architecture
- Fiberglass Roof
- Asphalt Roof
- Vinyl Siding
Interior Spaces
- 2-Story Property
- 1 Fireplace
- Finished Basement
- Sump Pump
Kitchen
- Range
- Dishwasher
Bedrooms and Bathrooms
- 4 Bedrooms | 1 Main Level Bedroom
- 2.5 Bathrooms
Laundry
- Dryer
- Washer
Utilities
- Forced Air Heating and Cooling System
- Heating System Uses Gas
Community Details
- No Home Owners Association
- Ashford Estates Ph 01 Subdivision
Listing and Financial Details
- Assessor Parcel Number 216-32-088
Map
Home Values in the Area
Average Home Value in this Area
Tax History
| Year | Tax Paid | Tax Assessment Tax Assessment Total Assessment is a certain percentage of the fair market value that is determined by local assessors to be the total taxable value of land and additions on the property. | Land | Improvement |
|---|---|---|---|---|
| 2024 | $6,900 | $145,670 | $32,900 | $112,770 |
| 2023 | $6,441 | $116,240 | $26,110 | $90,130 |
| 2022 | $6,338 | $116,240 | $26,110 | $90,130 |
| 2021 | $6,346 | $116,240 | $26,110 | $90,130 |
| 2020 | $6,405 | $107,630 | $24,190 | $83,440 |
| 2019 | $6,211 | $307,500 | $69,100 | $238,400 |
| 2018 | $5,916 | $107,630 | $24,190 | $83,440 |
| 2017 | $5,654 | $91,740 | $20,300 | $71,440 |
| 2016 | $5,678 | $91,740 | $20,300 | $71,440 |
| 2015 | $5,593 | $91,740 | $20,300 | $71,440 |
| 2014 | $5,208 | $81,900 | $18,130 | $63,770 |
Property History
| Date | Event | Price | Change | Sq Ft Price |
|---|---|---|---|---|
| 03/07/2025 03/07/25 | Price Changed | $485,900 | -2.8% | $147 / Sq Ft |
| 02/07/2025 02/07/25 | For Sale | $499,900 | +56.3% | $151 / Sq Ft |
| 10/04/2018 10/04/18 | Sold | $319,900 | 0.0% | $97 / Sq Ft |
| 08/21/2018 08/21/18 | Pending | -- | -- | -- |
| 08/09/2018 08/09/18 | Price Changed | $319,900 | -1.5% | $97 / Sq Ft |
| 07/31/2018 07/31/18 | For Sale | $324,900 | -- | $98 / Sq Ft |
Deed History
| Date | Type | Sale Price | Title Company |
|---|---|---|---|
| Warranty Deed | $319,900 | Ohio Real Title | |
| Interfamily Deed Transfer | $250,000 | Cleveland Home Title | |
| Interfamily Deed Transfer | -- | Attorney | |
| Deed | -- | -- |
Mortgage History
| Date | Status | Loan Amount | Loan Type |
|---|---|---|---|
| Open | $307,900 | No Value Available | |
| Closed | $303,905 | New Conventional | |
| Previous Owner | $25,000 | Credit Line Revolving | |
| Previous Owner | $200,000 | New Conventional | |
| Previous Owner | $15,125 | Unknown | |
| Previous Owner | $88,700 | Unknown |
Similar Homes in Westlake, OH
Source: MLS Now (Howard Hanna)
MLS Number: 5099142
APN: 216-32-088
- 28320 W Preston Place
- 2053 Sperrys Forge Trail
- 28080 Center Ridge Rd
- 2820 N Bay Dr Unit P16
- 28290 Hallberg Dr
- 28252 Hallberg Dr
- 2930 N Bay Dr Unit L8
- 2917 N Bay Dr Unit M15
- 3101 Macintosh Dr Unit 301
- 1885 Bordeaux Way
- 28276 Hallberg Dr
- 28282 Hallberg Dr
- 28264 Hallberg Dr
- 2648 Piedmont Ct Unit 54
- 29778 Lobello Dr
- 29352 Dewberry Ln
- 3088 N Windsor Ct
- 3181 Dover Center Rd
- 29675 Devonshire Oval
- 4392 Palomar Ln
