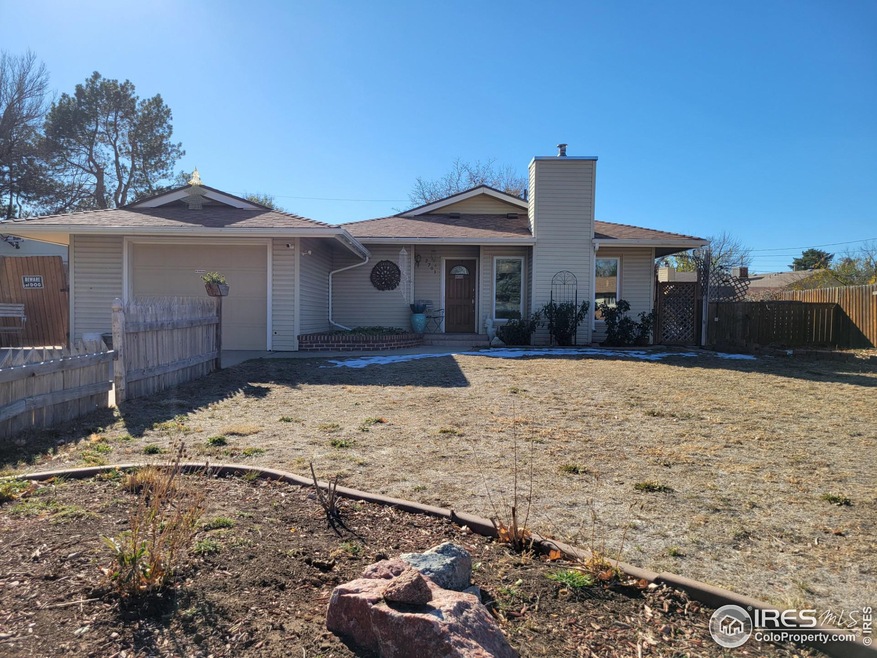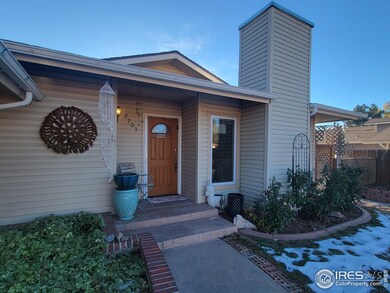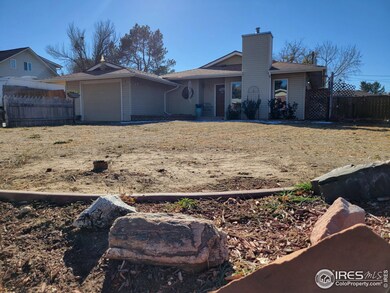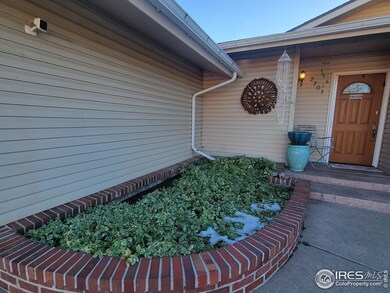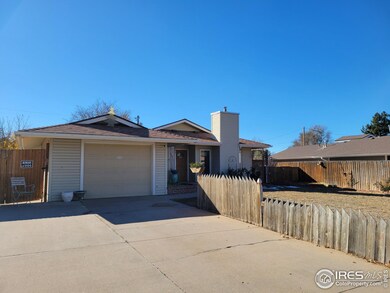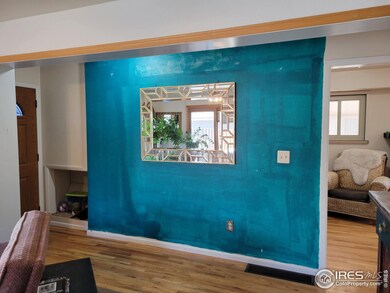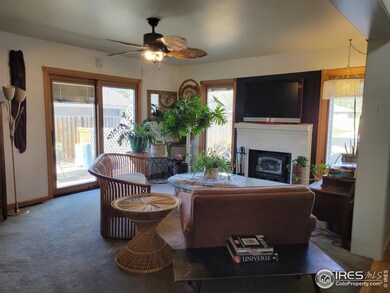
2703 Meadowbrook Ln Greeley, CO 80634
Belair Park NeighborhoodHighlights
- Parking available for a boat
- Contemporary Architecture
- Wood Flooring
- Open Floorplan
- Multiple Fireplaces
- No HOA
About This Home
As of January 2025Great opportunity to turn this house into your dream home. Spacious one level centrally located in Greeley near parks, schools, and shopping. The large yard is fully fenced and offers multiple patio areas, raised covered garden, storage shed and RV or Boat parking. Inside you will find a welcoming layout with large living room complete with fireplace and access to patio space. The kitchen and dining room feature wood floors, large pantry, and access to the 204 sq/ft sunroom. 3 spacious bedrooms and two 3/4 bathrooms including the private primary bathroom.
Home Details
Home Type
- Single Family
Est. Annual Taxes
- $1,806
Year Built
- Built in 1972
Lot Details
- 9,053 Sq Ft Lot
- Wood Fence
- Level Lot
- Sprinkler System
- Property is zoned RL
Parking
- 1 Car Attached Garage
- Garage Door Opener
- Driveway Level
- Parking available for a boat
Home Design
- Contemporary Architecture
- Composition Roof
- Vinyl Siding
Interior Spaces
- 1,521 Sq Ft Home
- 1-Story Property
- Open Floorplan
- Ceiling Fan
- Multiple Fireplaces
- Window Treatments
- Living Room with Fireplace
- Dining Room
- Crawl Space
Kitchen
- Electric Oven or Range
- Microwave
- Dishwasher
Flooring
- Wood
- Carpet
Bedrooms and Bathrooms
- 3 Bedrooms
- Walk-In Closet
- 2 Bathrooms
- Primary bathroom on main floor
- Walk-in Shower
Laundry
- Laundry on main level
- Dryer
- Washer
Outdoor Features
- Patio
- Outdoor Storage
Schools
- Meeker Elementary School
- Brentwood Middle School
- Greeley West High School
Additional Features
- Low Pile Carpeting
- Green Energy Fireplace or Wood Stove
- Forced Air Heating and Cooling System
Community Details
- No Home Owners Association
- Belair Park Subdivision
Listing and Financial Details
- Assessor Parcel Number R2407086
Map
Home Values in the Area
Average Home Value in this Area
Property History
| Date | Event | Price | Change | Sq Ft Price |
|---|---|---|---|---|
| 01/09/2025 01/09/25 | Sold | $348,225 | -3.0% | $229 / Sq Ft |
| 11/18/2024 11/18/24 | For Sale | $359,000 | +6.7% | $236 / Sq Ft |
| 05/24/2021 05/24/21 | Off Market | $336,500 | -- | -- |
| 02/02/2021 02/02/21 | Sold | $336,500 | +5.2% | $194 / Sq Ft |
| 01/22/2021 01/22/21 | For Sale | $319,900 | -- | $185 / Sq Ft |
Tax History
| Year | Tax Paid | Tax Assessment Tax Assessment Total Assessment is a certain percentage of the fair market value that is determined by local assessors to be the total taxable value of land and additions on the property. | Land | Improvement |
|---|---|---|---|---|
| 2024 | $1,806 | $26,000 | $4,150 | $21,850 |
| 2023 | $1,806 | $26,250 | $4,190 | $22,060 |
| 2022 | $1,719 | $19,710 | $3,060 | $16,650 |
| 2021 | $1,773 | $20,280 | $3,150 | $17,130 |
| 2020 | $1,658 | $19,020 | $2,650 | $16,370 |
| 2019 | $1,662 | $19,020 | $2,650 | $16,370 |
| 2018 | $1,173 | $14,160 | $2,660 | $11,500 |
| 2017 | $1,179 | $14,160 | $2,660 | $11,500 |
| 2016 | $845 | $11,420 | $2,470 | $8,950 |
| 2015 | $421 | $11,420 | $2,470 | $8,950 |
| 2014 | $334 | $8,840 | $2,070 | $6,770 |
Mortgage History
| Date | Status | Loan Amount | Loan Type |
|---|---|---|---|
| Open | $175,000 | New Conventional | |
| Closed | $175,000 | New Conventional | |
| Previous Owner | $227,785 | FHA | |
| Previous Owner | $232,651 | FHA | |
| Previous Owner | $194,806 | FHA | |
| Previous Owner | $104,400 | Unknown | |
| Previous Owner | $92,800 | Unknown | |
| Previous Owner | $77,500 | No Value Available |
Deed History
| Date | Type | Sale Price | Title Company |
|---|---|---|---|
| Warranty Deed | $348,225 | Land Title Guarantee | |
| Warranty Deed | $348,225 | Land Title Guarantee | |
| Quit Claim Deed | -- | Land Title | |
| Quit Claim Deed | -- | Land Title | |
| Warranty Deed | $336,500 | Fidelity National Title | |
| Interfamily Deed Transfer | -- | None Available | |
| Warranty Deed | $198,400 | North American Title | |
| Joint Tenancy Deed | $104,500 | -- | |
| Deed | $58,000 | -- | |
| Deed | -- | -- | |
| Deed | $49,700 | -- |
Similar Homes in the area
Source: IRES MLS
MLS Number: 1022410
APN: R2407086
- 2632 Mountair Ln
- 2640 Sunset Ln
- 2632 Sunset Ln
- 2831 W 28th St Unit 44
- 2545 29th Ave
- 6610 W 24th Street Rd
- 3660 W 25th St Unit 604
- 3660 W 25th St Unit 1506
- 3660 W 25th St Unit 501
- 2618 25th Ave
- 3639 W 29th St Unit 2
- 3109 35th Ave Unit Lots 5 & 6
- 3623 W 29th St Unit 5
- 2444 W 24th Street Rd
- 2437 W 24th Street Rd
- 2219 27th Ave
- 2438 W 24th Street Rd
- 2163 27th Ave
- 3211 Kingfisher Cove Dr
- 2109 28th Ave
