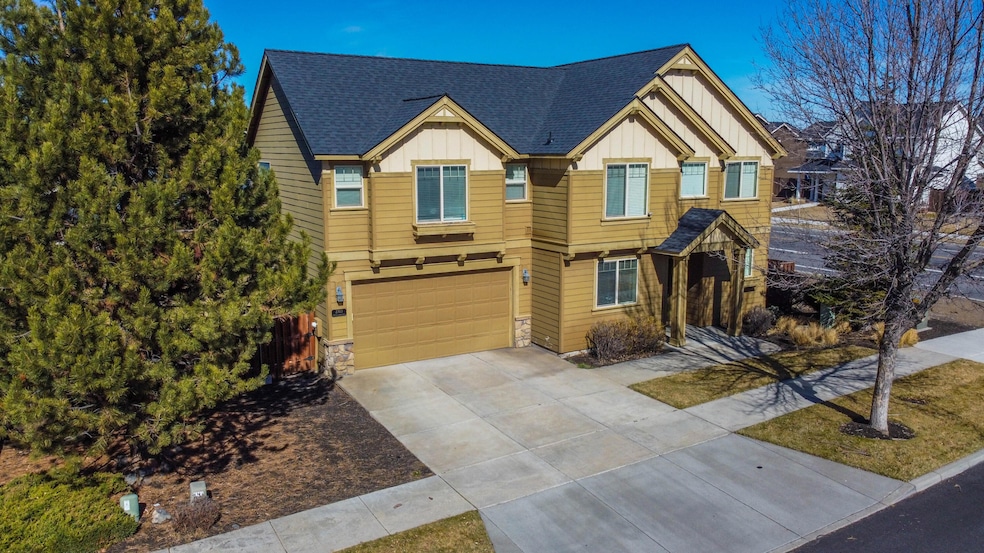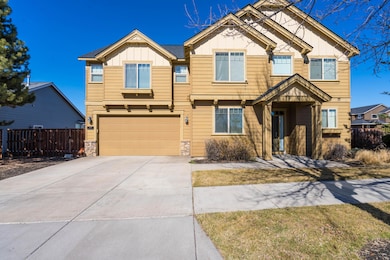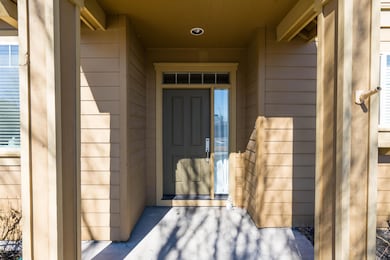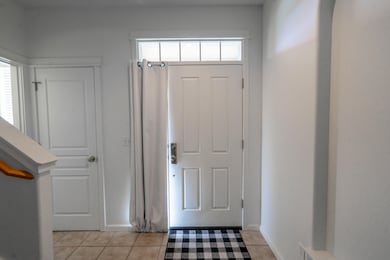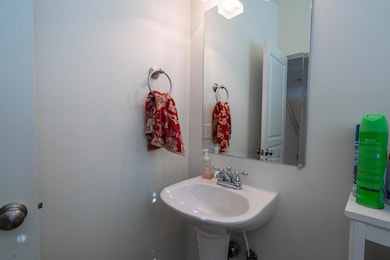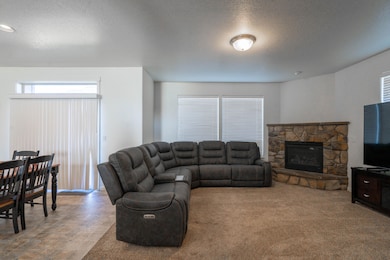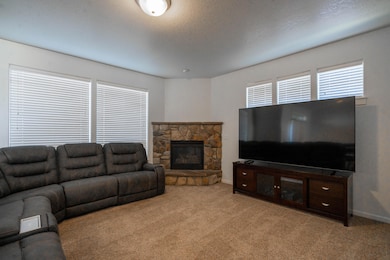
2703 NW Greenwood Ave Redmond, OR 97756
Estimated payment $3,575/month
Highlights
- No Units Above
- Vaulted Ceiling
- Bonus Room
- Open Floorplan
- Traditional Architecture
- Corner Lot
About This Home
Spacious 4-bedroom home with sought-out Pahlisch built floorplan located in NW Redmond as part of the Fairhaven subdivision. The open living concept includes a gas fireplace in the living room and a large kitchen with a pantry and a breakfast bar. Upstairs are oversized bedrooms including a sizeable primary bedroom with vaulted ceiling and a walk-in closet. One of the rooms could be used as a huge flex space. Property is in Fairhaven Phase X, so there is use of the area amenities including swimming pool access, parks and walking trails. Home is on a large .13-acre corner lot with a sizeable fenced backyard and conveniently located close to schools and shopping. Tremendous home for the investment!
Home Details
Home Type
- Single Family
Est. Annual Taxes
- $4,266
Year Built
- Built in 2005
Lot Details
- 5,663 Sq Ft Lot
- No Common Walls
- No Units Located Below
- Fenced
- Landscaped
- Corner Lot
- Level Lot
- Property is zoned R4, R4
HOA Fees
- $156 Monthly HOA Fees
Parking
- 2 Car Attached Garage
- Garage Door Opener
- Driveway
Home Design
- Traditional Architecture
- Stem Wall Foundation
- Frame Construction
- Composition Roof
Interior Spaces
- 2,130 Sq Ft Home
- 2-Story Property
- Open Floorplan
- Built-In Features
- Vaulted Ceiling
- Gas Fireplace
- Double Pane Windows
- Vinyl Clad Windows
- Living Room with Fireplace
- Bonus Room
- Neighborhood Views
- Fire and Smoke Detector
- Laundry Room
Kitchen
- Eat-In Kitchen
- Breakfast Bar
- Oven
- Range
- Microwave
- Dishwasher
- Disposal
Flooring
- Carpet
- Tile
- Vinyl
Bedrooms and Bathrooms
- 4 Bedrooms
- Walk-In Closet
- Bathtub with Shower
Schools
- Tom Mccall Elementary School
- Elton Gregory Middle School
- Redmond High School
Utilities
- Forced Air Heating and Cooling System
- Heating System Uses Natural Gas
- Natural Gas Connected
- Water Heater
Listing and Financial Details
- Exclusions: Tenant's personal property
- Tax Lot 5
- Assessor Parcel Number 245505
Community Details
Overview
- Fairhaven Subdivision
- The community has rules related to covenants, conditions, and restrictions
Recreation
- Community Playground
- Community Pool
- Park
Map
Home Values in the Area
Average Home Value in this Area
Tax History
| Year | Tax Paid | Tax Assessment Tax Assessment Total Assessment is a certain percentage of the fair market value that is determined by local assessors to be the total taxable value of land and additions on the property. | Land | Improvement |
|---|---|---|---|---|
| 2024 | $4,266 | $211,720 | -- | -- |
| 2023 | $4,080 | $205,560 | $0 | $0 |
| 2022 | $3,709 | $193,770 | $0 | $0 |
| 2021 | $3,586 | $188,130 | $0 | $0 |
| 2020 | $3,424 | $188,130 | $0 | $0 |
| 2019 | $3,275 | $182,660 | $0 | $0 |
| 2018 | $3,193 | $177,340 | $0 | $0 |
| 2017 | $3,117 | $172,180 | $0 | $0 |
| 2016 | $3,074 | $167,170 | $0 | $0 |
| 2015 | $2,980 | $162,310 | $0 | $0 |
| 2014 | $2,902 | $157,590 | $0 | $0 |
Property History
| Date | Event | Price | Change | Sq Ft Price |
|---|---|---|---|---|
| 04/11/2025 04/11/25 | Price Changed | $549,000 | -2.0% | $258 / Sq Ft |
| 03/17/2025 03/17/25 | For Sale | $560,000 | -- | $263 / Sq Ft |
Deed History
| Date | Type | Sale Price | Title Company |
|---|---|---|---|
| Warranty Deed | $307,945 | Amerititle | |
| Warranty Deed | $65,000 | Amerititle |
Mortgage History
| Date | Status | Loan Amount | Loan Type |
|---|---|---|---|
| Open | $30,794 | Credit Line Revolving | |
| Open | $246,356 | Fannie Mae Freddie Mac |
Similar Homes in Redmond, OR
Source: Central Oregon Association of REALTORS®
MLS Number: 220197590
APN: 245505
- 736 NW 27th St
- 787 NW 28th St
- 546 NW 27th St
- 833 NW 26th Way
- 2869 NW Elm Ave
- 2522 NW Hemlock Way
- 899 NW 26th Way
- 521 NW 24th St
- 2374 NW Fir Ave
- 0 NW 29th St Unit Lot 59 220186669
- 2388 NW Glen Oak Ave
- 411 NW 25th St
- 2497 NW Hemlock Way
- 404 NW 25th St
- 388 NW 29th St
- 375 NW 28th St
- 2344 NW Glen Oak Ave
- 2437 NW Hemlock Way
- 3030 NW Dogwood Ave
- 2462 NW Ivy Way
