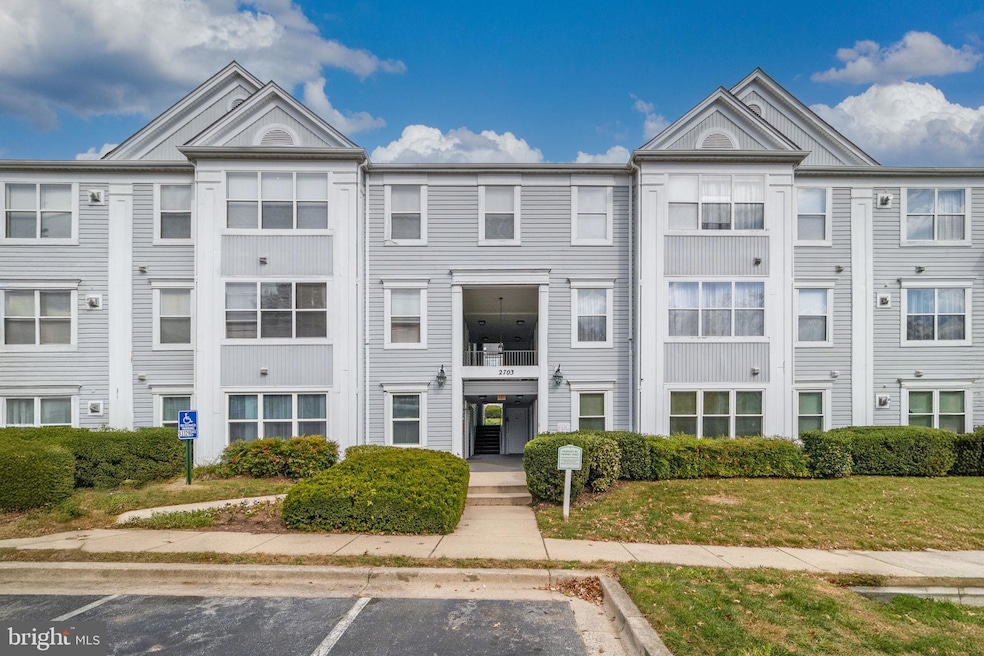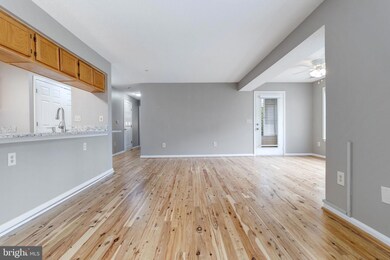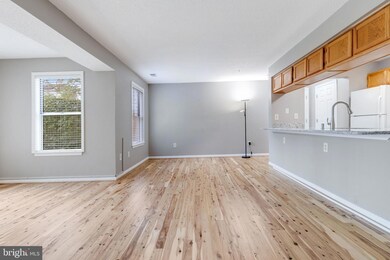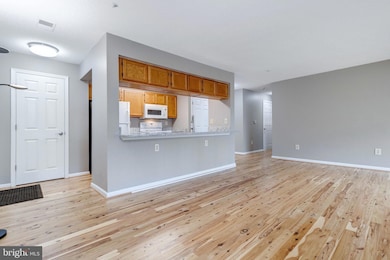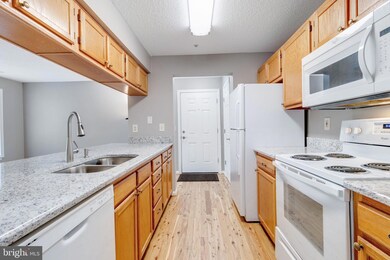
2703 Snowbird Terrace Unit 3 Silver Spring, MD 20906
Longmead Crossing NeighborhoodHighlights
- Open Floorplan
- Clubhouse
- Main Floor Bedroom
- Bel Pre Elementary School Rated A-
- Engineered Wood Flooring
- Community Pool
About This Home
As of January 2025LIKE NEW RENOVATION!! MOVE RIGHT IN!!! AUSTRALIAN CYPRESS FLOORS, GRANITE COUNTERTOPS IN OPEN CONCEPT KITCHEN!! SPECTACULAR BATHROOMS!! NEW SIX PANEL DOORS THROUGHOUT!! NEW CARPET IN BEDROOMS!! FEE ALSO COVERS NEARBY POOL AND TENNIS!! HI EFFICIENCY NATURAL GAS FURNACE AND HOT WATER HEATER!! 1 YEAR NEW 15 SEER 90+% EFFECIENT CENTRAL AIR CONDITIONER UNIT!!
NEW DISPOSAL, HIDE-AWAY FULL SIZE WASHER AND DRYER W CLOTHESLINE POLE!! BUILT-IN-SHELVING!! STORM DOOR AT PATIO ENTRY!! COMMUTER'S DREAM - INTERCOUNTY CONNECTOR ACCESS ONLY BLOCKS AWAY, 15 MINUTES TO I-270 CORRIDOR, 9 MINUTES TO ROUTE 95 NORTH, 5 MINUTES TO GEORGIA AVE!!
Property Details
Home Type
- Condominium
Est. Annual Taxes
- $2,551
Year Built
- Built in 1992
HOA Fees
- $415 Monthly HOA Fees
Parking
- Parking Lot
Home Design
- Slab Foundation
- Shingle Roof
- Asphalt Roof
- Concrete Perimeter Foundation
Interior Spaces
- 937 Sq Ft Home
- Property has 1 Level
- Open Floorplan
- Built-In Features
- Ceiling Fan
- Recessed Lighting
- Double Pane Windows
- Vinyl Clad Windows
- Window Screens
- Six Panel Doors
- Living Room
Kitchen
- Electric Oven or Range
- Built-In Microwave
- Dishwasher
- Kitchen Island
- Disposal
Flooring
- Engineered Wood
- Carpet
Bedrooms and Bathrooms
- 2 Main Level Bedrooms
- Walk-In Closet
- 2 Full Bathrooms
- Bathtub with Shower
Laundry
- Laundry on main level
- Dryer
- Washer
Home Security
Accessible Home Design
- Grab Bars
- Halls are 36 inches wide or more
- Lowered Light Switches
- Doors are 32 inches wide or more
- Level Entry For Accessibility
- Flooring Modification
- Low Pile Carpeting
Utilities
- Forced Air Heating and Cooling System
- Vented Exhaust Fan
- Natural Gas Water Heater
Additional Features
- Exterior Lighting
- Property is in excellent condition
Listing and Financial Details
- Assessor Parcel Number 161302989274
Community Details
Overview
- Association fees include common area maintenance, lawn maintenance, management, exterior building maintenance, pool(s), reserve funds, snow removal, water, sewer
- Low-Rise Condominium
- Wintergate At Longmead Condos
- Wintergate At Longmead Crossing Subdivision
Amenities
- Clubhouse
Recreation
- Tennis Courts
- Community Basketball Court
- Community Playground
- Community Pool
Pet Policy
- Limit on the number of pets
Security
- Storm Doors
- Fire Sprinkler System
Map
Home Values in the Area
Average Home Value in this Area
Property History
| Date | Event | Price | Change | Sq Ft Price |
|---|---|---|---|---|
| 01/13/2025 01/13/25 | Sold | $269,000 | 0.0% | $287 / Sq Ft |
| 10/26/2024 10/26/24 | For Sale | $269,000 | -- | $287 / Sq Ft |
Tax History
| Year | Tax Paid | Tax Assessment Tax Assessment Total Assessment is a certain percentage of the fair market value that is determined by local assessors to be the total taxable value of land and additions on the property. | Land | Improvement |
|---|---|---|---|---|
| 2024 | $2,551 | $215,000 | $64,500 | $150,500 |
| 2023 | $0 | $206,667 | $0 | $0 |
| 2022 | $1,599 | $198,333 | $0 | $0 |
| 2021 | $0 | $190,000 | $57,000 | $133,000 |
| 2020 | $2,008 | $183,333 | $0 | $0 |
| 2019 | $2,008 | $176,667 | $0 | $0 |
| 2018 | $1,878 | $170,000 | $51,000 | $119,000 |
| 2017 | $1,916 | $165,000 | $0 | $0 |
| 2016 | -- | $160,000 | $0 | $0 |
| 2015 | $2,016 | $155,000 | $0 | $0 |
| 2014 | $2,016 | $155,000 | $0 | $0 |
Mortgage History
| Date | Status | Loan Amount | Loan Type |
|---|---|---|---|
| Previous Owner | $40,000 | Credit Line Revolving |
Deed History
| Date | Type | Sale Price | Title Company |
|---|---|---|---|
| Deed | $269,000 | First American Title | |
| Deed | $269,000 | First American Title | |
| Deed | -- | -- | |
| Deed | -- | -- |
Similar Homes in Silver Spring, MD
Source: Bright MLS
MLS Number: MDMC2153808
APN: 13-02989274
- 14201 Wolf Creek Place Unit 9
- 2921 N Leisure World Blvd
- 2921 N Leisure World Blvd
- 15106 Callohan Ct
- 2901 S Leisure World Blvd Unit 203
- 2901 S Leisure World Blvd Unit 317
- 2901 S Leisure World Blvd Unit 303
- 29 Valleyfield Ct
- 2812 Clear Shot Dr
- 15100 Deer Valley Terrace
- 2607 Nisqually Ct
- 14901 Mckisson Ct Unit A
- 2317 Massanutten Dr
- 14905 Mckisson Ct Unit 7AA
- 15320 Baileys Ln
- 2904 N Leisure World Blvd Unit 303
- 2904 N Leisure World Blvd Unit 516
- 2904 N Leisure World Blvd Unit 517
- 2503 Mcveary Ct
- 15311 Beaverbrook Ct
