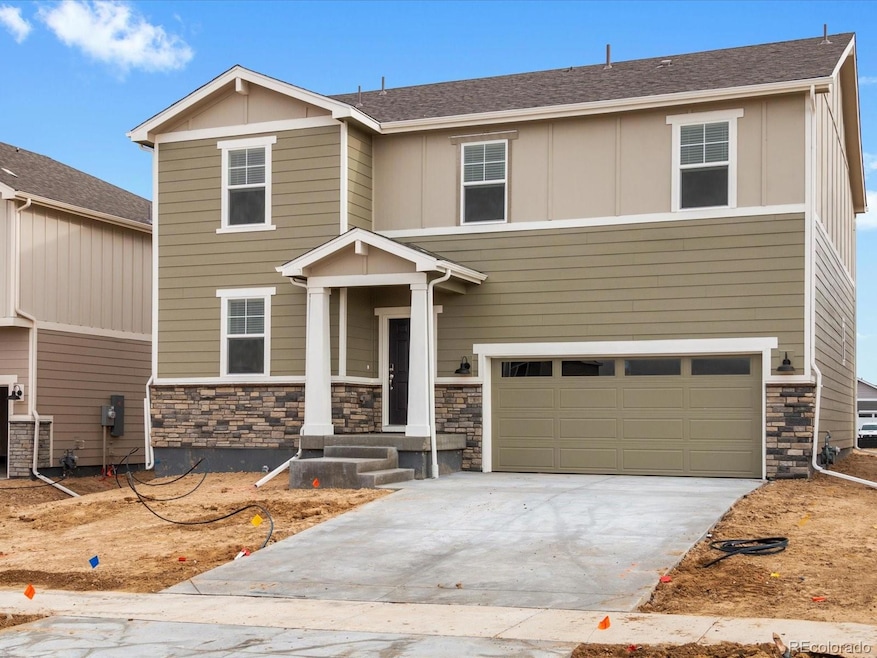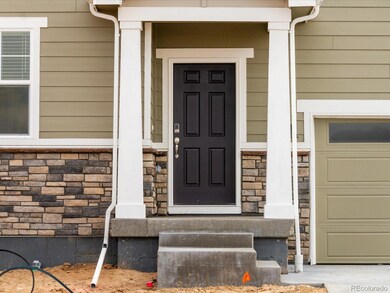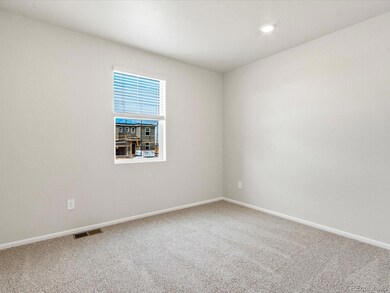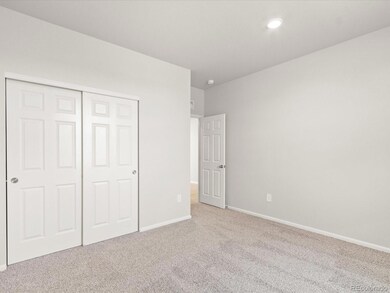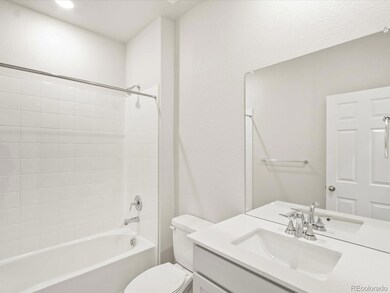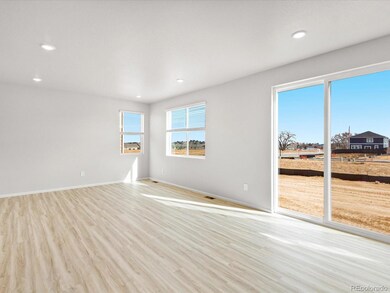
2704 73rd Avenue Ct Greeley, CO 80634
Estimated payment $3,122/month
Highlights
- New Construction
- Open Floorplan
- Loft
- Primary Bedroom Suite
- Mountain Contemporary Architecture
- Great Room
About This Home
The Chatfield offers a thoughtfully designed layout perfect for modern living. Upon entering, a versatile fifth bedroom greets you at the front of the home, ideal for a guest room or additional living area. The open flow leads seamlessly into the spacious great room, creating an inviting atmosphere for relaxation or entertaining. This two-story home features five bedrooms, providing ample space for the entire family. The home includes three full bathrooms and a two-bay garage. Renowned for quality construction and innovative design, Meritage Homes offers unparalleled energy efficiency with features such as advanced spray foam insulation, ensuring comfort and savings year-round. With our all-inclusive and transparent pricing, all designer upgrades are included, eliminating any surprises. Discover a truly move-in ready home that reflects Meritage Homes' commitment to excellence and sustainability.
Listing Agent
Kerrie A. Young (Independent) Brokerage Email: Denver.contact@meritagehomes.com,303-357-3011 License #1302165
Home Details
Home Type
- Single Family
Est. Annual Taxes
- $4,717
Year Built
- Built in 2024 | New Construction
Lot Details
- 6,600 Sq Ft Lot
- Northwest Facing Home
Parking
- 2 Car Attached Garage
- Dry Walled Garage
Home Design
- Mountain Contemporary Architecture
- Brick Exterior Construction
- Slab Foundation
- Frame Construction
- Composition Roof
- Cement Siding
- Stone Siding
- Concrete Block And Stucco Construction
Interior Spaces
- 2,562 Sq Ft Home
- 2-Story Property
- Open Floorplan
- Wired For Data
- Double Pane Windows
- Window Treatments
- Great Room
- Dining Room
- Loft
Kitchen
- Range
- Microwave
- Freezer
- Dishwasher
- Kitchen Island
- Quartz Countertops
- Disposal
Flooring
- Carpet
- Tile
- Vinyl
Bedrooms and Bathrooms
- Primary Bedroom Suite
- Walk-In Closet
- 3 Full Bathrooms
Laundry
- Laundry Room
- Dryer
- Washer
Basement
- Sump Pump
- Crawl Space
Home Security
- Smart Locks
- Smart Thermostat
- Fire and Smoke Detector
Eco-Friendly Details
- Energy-Efficient Appliances
- Energy-Efficient Windows
- Energy-Efficient HVAC
- Energy-Efficient Lighting
- Energy-Efficient Thermostat
Outdoor Features
- Front Porch
Schools
- Monfort Elementary School
- Prairie Heights Middle School
- Greeley Central High School
Utilities
- Central Air
- Heating System Uses Natural Gas
- 110 Volts
- Natural Gas Connected
- High-Efficiency Water Heater
- High Speed Internet
- Phone Available
- Cable TV Available
Community Details
- No Home Owners Association
- Built by Meritage Homes
- Westgate Subdivision, Chatfield Floorplan
Listing and Financial Details
- Assessor Parcel Number R8976359
Map
Home Values in the Area
Average Home Value in this Area
Tax History
| Year | Tax Paid | Tax Assessment Tax Assessment Total Assessment is a certain percentage of the fair market value that is determined by local assessors to be the total taxable value of land and additions on the property. | Land | Improvement |
|---|---|---|---|---|
| 2024 | $82 | $5,440 | $5,440 | -- |
| 2023 | $82 | $550 | $550 | $0 |
| 2022 | $11 | $40 | $40 | $0 |
Property History
| Date | Event | Price | Change | Sq Ft Price |
|---|---|---|---|---|
| 03/30/2025 03/30/25 | Pending | -- | -- | -- |
| 03/21/2025 03/21/25 | Price Changed | $489,990 | -3.9% | $191 / Sq Ft |
| 03/04/2025 03/04/25 | Price Changed | $509,990 | -3.8% | $199 / Sq Ft |
| 02/06/2025 02/06/25 | For Sale | $529,990 | -- | $207 / Sq Ft |
Similar Homes in Greeley, CO
Source: REcolorado®
MLS Number: 4958138
APN: R8976359
- 2708 73rd Avenue Ct
- 7312 W 27th St
- 2716 73rd Avenue Ct
- 2720 73rd Avenue Ct
- 7320 W 27th St
- 2724 73rd Avenue Ct
- 7316 W 27th St
- 7508 23rd Street Rd
- 6516 W 24th St Rd
- 2218 74th Ave
- 2907 70th Ave
- 6639 W 28th St
- 2907 68th Ave
- 2249 76th Avenue Ct
- 7715 23rd St
- 2150 74th Avenue Ct
- 6704 W 22nd St
- 8001 W 28th St
- 2151 75th Ave
- 2118 74th Avenue Ct
