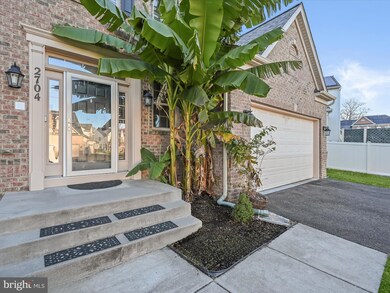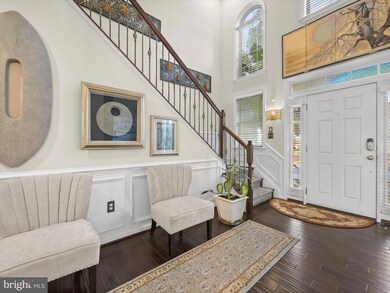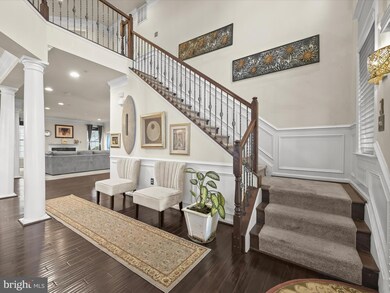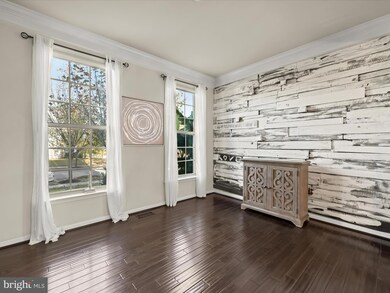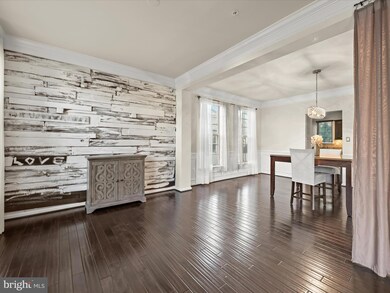
2704 Brownlee Ct Lanham, MD 20706
Glenarden NeighborhoodHighlights
- Gourmet Kitchen
- Open Floorplan
- Recreation Room
- View of Trees or Woods
- Colonial Architecture
- Wooded Lot
About This Home
As of December 2024Welcome to this gorgeous traditional-style home, where thoughtful design and stylish details make every corner a pleasure to explore. Offering four spacious bedrooms, with a fifth bedroom studded out and ready for completion, and 3.5 bathrooms, this home is beautifully equipped to accommodate every need. Upon entering, you’re greeted by a grand two-story foyer, featuring elegant box wainscoting, crown molding, and rich engineered hardwood floors in a modern, neutral palette. To the side, the living room showcases a custom wood-textured feature wall, setting a warm tone that flows effortlessly into the formal dining area framed by two stately pillars—a refined touch perfect for special gatherings. Just steps away, the gourmet eat-in kitchen is a highlight of the home, adorned with stainless steel appliances, a double wall oven, and granite countertops complemented by a decorative tile backsplash. The spacious island with a gas cooktop and a well-sized pantry make this kitchen as functional as it is beautiful, inviting lively conversations to flow into the open-concept family room. Here, more pillars define the space, where plush carpeting, crown molding, and a cozy gas fireplace with a mantel create the ideal setting for relaxing evenings. For those who work from home, a bright and sunny office space offers a welcoming, productive environment. Heading upstairs, double doors open to a serene primary bedroom suite, featuring a tray ceiling, walk-in closet, and a luxurious en suite bath complete with a soaking tub, double vanities, a glass-enclosed shower, and a private water closet. Three additional bedrooms, each with walk-in closets, provide plenty of space for family and guests, while a conveniently located laundry room and hall bath complete this level. Downstairs, the walk-out lower level is a haven for entertaining. An expansive recreation room, billiards area, and a full bathroom await, along with a studded-out space ready to be transformed into the home’s fifth bedroom. The new roof installed in 2024 adds even more to the value of this home. Outside, the location offers unmatched convenience. Woodmore Town Center, just moments away, features shopping and dining options like Costco, Wegman’s, Nordstrom Rack, and Kobe’s restaurant, along with many other popular spots. Commuting is a breeze, with easy access to I-495, MD-Rt. 202, MLK Highway, and the Largo Metro Station. In this peaceful neighborhood, you’ll find the perfect blend of sophistication, comfort, and accessibility—this is more than just a home; it’s a lifestyle waiting to be enjoyed. Don’t miss the opportunity to make it yours!
Home Details
Home Type
- Single Family
Est. Annual Taxes
- $10,081
Year Built
- Built in 2015
Lot Details
- 8,675 Sq Ft Lot
- Northwest Facing Home
- Landscaped
- Wooded Lot
- Back, Front, and Side Yard
- Property is zoned TACE
HOA Fees
- $105 Monthly HOA Fees
Parking
- 2 Car Attached Garage
- 2 Driveway Spaces
- Front Facing Garage
- Garage Door Opener
Property Views
- Woods
- Garden
Home Design
- Colonial Architecture
- Brick Exterior Construction
- Vinyl Siding
Interior Spaces
- Property has 3 Levels
- Open Floorplan
- Sound System
- Chair Railings
- Crown Molding
- Wainscoting
- Tray Ceiling
- Two Story Ceilings
- Ceiling Fan
- Recessed Lighting
- Fireplace With Glass Doors
- Fireplace Mantel
- Gas Fireplace
- Double Pane Windows
- Vinyl Clad Windows
- Window Screens
- Double Door Entry
- French Doors
- Family Room Off Kitchen
- Combination Dining and Living Room
- Den
- Recreation Room
- Storage Room
- Attic
Kitchen
- Gourmet Kitchen
- Built-In Double Oven
- Stove
- Cooktop
- Built-In Microwave
- Extra Refrigerator or Freezer
- Freezer
- Ice Maker
- Dishwasher
- Stainless Steel Appliances
- Kitchen Island
- Upgraded Countertops
- Disposal
Flooring
- Engineered Wood
- Carpet
- Concrete
- Ceramic Tile
Bedrooms and Bathrooms
- 4 Bedrooms
- En-Suite Primary Bedroom
- En-Suite Bathroom
- Walk-In Closet
- Soaking Tub
- Bathtub with Shower
- Walk-in Shower
Laundry
- Laundry Room
- Laundry on upper level
- Dryer
- Washer
Partially Finished Basement
- Heated Basement
- Walk-Up Access
- Connecting Stairway
- Interior Basement Entry
- Basement Windows
Home Security
- Fire and Smoke Detector
- Fire Sprinkler System
Utilities
- Forced Air Heating and Cooling System
- Natural Gas Water Heater
Community Details
- Woodmore Towne Centre At Glenarden HOA
- Glenarden Subdivision
Listing and Financial Details
- Tax Lot 2
- Assessor Parcel Number 17135540775
Map
Home Values in the Area
Average Home Value in this Area
Property History
| Date | Event | Price | Change | Sq Ft Price |
|---|---|---|---|---|
| 12/20/2024 12/20/24 | Sold | $758,000 | +1.1% | $183 / Sq Ft |
| 11/20/2024 11/20/24 | Pending | -- | -- | -- |
| 11/14/2024 11/14/24 | For Sale | $750,000 | -- | $181 / Sq Ft |
Tax History
| Year | Tax Paid | Tax Assessment Tax Assessment Total Assessment is a certain percentage of the fair market value that is determined by local assessors to be the total taxable value of land and additions on the property. | Land | Improvement |
|---|---|---|---|---|
| 2024 | $10,422 | $591,367 | $0 | $0 |
| 2023 | $9,472 | $535,800 | $100,900 | $434,900 |
| 2022 | $6,976 | $522,233 | $0 | $0 |
| 2021 | $5,380 | $508,667 | $0 | $0 |
| 2020 | $8,857 | $495,100 | $70,400 | $424,700 |
| 2019 | $8,871 | $495,100 | $70,400 | $424,700 |
| 2018 | $8,906 | $495,100 | $70,400 | $424,700 |
| 2017 | $4,374 | $531,200 | $0 | $0 |
| 2016 | -- | $500,467 | $0 | $0 |
| 2015 | -- | $8,200 | $0 | $0 |
| 2014 | -- | $8,200 | $0 | $0 |
Mortgage History
| Date | Status | Loan Amount | Loan Type |
|---|---|---|---|
| Open | $732,701 | FHA | |
| Previous Owner | $532,732 | New Conventional |
Deed History
| Date | Type | Sale Price | Title Company |
|---|---|---|---|
| Deed | $758,000 | Old Republic National Title In | |
| Deed | $523,570 | Stewart Title Guaranty Co |
Similar Homes in the area
Source: Bright MLS
MLS Number: MDPG2132050
APN: 13-5540775
- 9207 Glenarden Pkwy
- 2606 Saint Nicholas Way
- 3509 Tyrol Dr
- 9810 Smithview Place
- 9406 Geaton Park Place
- 9510 Weshire Dr
- 3609 Jeff Rd
- 9624 Smithview Place
- 1522 5th St
- 1515 3rd St
- 8904 Bold St
- 3613 Brightseat Rd
- 9021 Taylor St
- 9619 Byward Blvd
- 9205 Utica Place
- 2326 Campus Way N
- 2510 Huntley Ct
- 3007 Saint Josephs Dr
- 9903 Quiet Glen Ct
- 8223 Dellwood Ct

