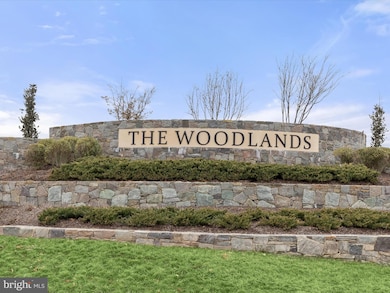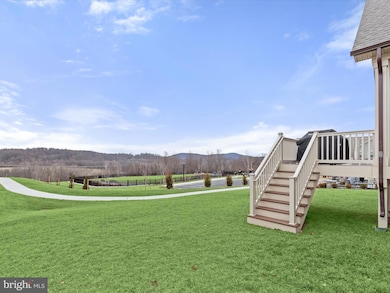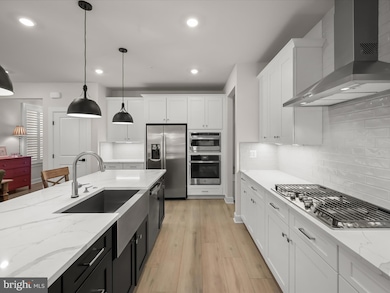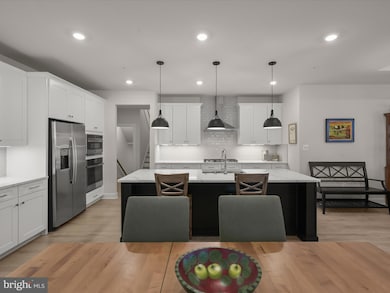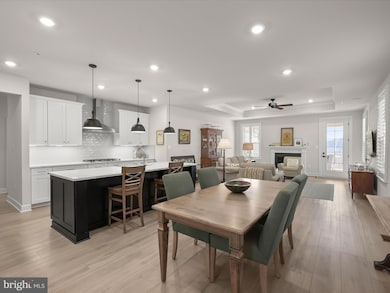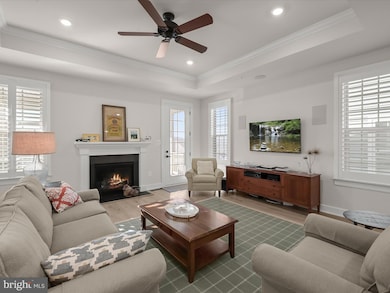
2704 Camomile Dr W Frederick, MD 21704
Estimated payment $6,254/month
Highlights
- Senior Living
- Colonial Architecture
- Recreation Room
- Open Floorplan
- Deck
- Main Floor Bedroom
About This Home
Nestled in the sought-after 55+ community of The Woodlands of Urbana, this stunning energy efficient Colonial offers unparalleled mountain views with spectacular sunsets! Luxury wide plank vinyl flooring, custom window treatments, and a WiFi smart home system complement the soaring 9’ ceilings. The open floor plan is anchored by an eat-in kitchen, boasting an infinity center island, quartz countertops, a breakfast bar, pendant lighting, Deluxe GE stainless steel appliances, decorative backsplash, pantry, and 42” soft-close cabinetry, all flowing effortlessly into the dining room and family room. A cozy fireplace warms the family room, which leads to a screened-in deck perfect for enjoying serene mountain views.
The primary suite is a true retreat, featuring two walk-in closets, a tray ceiling, and an en-suite bath with a walk-in glass-enclosed shower with dual shower heads and dual vanities. A second bedroom, full bath, mudroom, laundry room, and garage access complete the main level. Upstairs, a loft provides additional living space, along with a third bedroom with a walk-in closet, a full bath, and a bonus room ideal for extra storage or a private office. The lower level extends the home’s versatility, offering a spacious family room with 9’ ceilings, a full bath, and two expansive storage rooms. Just steps from Urbana's thriving Market District, The Woodlands is an intimate, amenities-rich community designed for an active and vibrant lifestyle. Residents enjoy a private clubhouse with a fitness center, game room, yoga studio, and club room, as well as an open-air pavilion, outdoor pool, putting green, pickleball and bocce ball courts, potting shed and garden, multiple outdoor fireplace settings, walking trails, tot lot, and a dog park. Experience the ultimate in active adult living—welcome home!
Home Details
Home Type
- Single Family
Est. Annual Taxes
- $9,309
Year Built
- Built in 2023
Lot Details
- 6,426 Sq Ft Lot
- Landscaped
- Back and Front Yard
HOA Fees
- $321 Monthly HOA Fees
Parking
- 2 Car Direct Access Garage
- 2 Driveway Spaces
- Front Facing Garage
Home Design
- Colonial Architecture
- Permanent Foundation
- Shingle Roof
- Stone Siding
- Vinyl Siding
- Concrete Perimeter Foundation
Interior Spaces
- Property has 3 Levels
- Open Floorplan
- Built-In Features
- Crown Molding
- Tray Ceiling
- Ceiling height of 9 feet or more
- Ceiling Fan
- Recessed Lighting
- 1 Fireplace
- Vinyl Clad Windows
- Window Treatments
- Window Screens
- French Doors
- Atrium Doors
- Mud Room
- Entrance Foyer
- Family Room Off Kitchen
- Dining Room
- Recreation Room
- Loft
- Bonus Room
- Storage Room
- Garden Views
Kitchen
- Breakfast Area or Nook
- Eat-In Kitchen
- Built-In Oven
- Cooktop
- Built-In Microwave
- Ice Maker
- Dishwasher
- Stainless Steel Appliances
- Kitchen Island
- Upgraded Countertops
- Disposal
Flooring
- Carpet
- Luxury Vinyl Plank Tile
Bedrooms and Bathrooms
- En-Suite Primary Bedroom
- En-Suite Bathroom
- Walk-In Closet
Laundry
- Laundry Room
- Laundry on main level
- Washer and Dryer Hookup
Partially Finished Basement
- Heated Basement
- Connecting Stairway
- Interior Basement Entry
- Sump Pump
- Basement Windows
Home Security
- Fire and Smoke Detector
- Fire Sprinkler System
Eco-Friendly Details
- Energy-Efficient Appliances
- Energy-Efficient Windows with Low Emissivity
Outdoor Features
- Deck
- Screened Patio
- Exterior Lighting
- Porch
Schools
- Urbana Elementary And Middle School
- Urbana High School
Utilities
- Forced Air Heating and Cooling System
- Vented Exhaust Fan
- Tankless Water Heater
- Natural Gas Water Heater
Listing and Financial Details
- Tax Lot 23094
- Assessor Parcel Number 1107602548
Community Details
Overview
- Senior Living
- Association fees include common area maintenance, lawn maintenance, snow removal, trash
- Senior Community | Residents must be 55 or older
- Community Association Services HOA
- The Woodlands Subdivision
- Property Manager
Recreation
- Community Pool
Map
Home Values in the Area
Average Home Value in this Area
Tax History
| Year | Tax Paid | Tax Assessment Tax Assessment Total Assessment is a certain percentage of the fair market value that is determined by local assessors to be the total taxable value of land and additions on the property. | Land | Improvement |
|---|---|---|---|---|
| 2024 | $9,313 | $761,800 | $190,100 | $571,700 |
| 2023 | $2,169 | $185,100 | $0 | $0 |
| 2022 | $2,092 | $180,100 | $0 | $0 |
| 2021 | $2,092 | $0 | $0 | $0 |
Property History
| Date | Event | Price | Change | Sq Ft Price |
|---|---|---|---|---|
| 02/19/2025 02/19/25 | Price Changed | $924,000 | -1.2% | $256 / Sq Ft |
| 01/30/2025 01/30/25 | For Sale | $935,000 | -- | $259 / Sq Ft |
Deed History
| Date | Type | Sale Price | Title Company |
|---|---|---|---|
| Deed | $936,025 | Stewart Title Guaranty Company | |
| Deed | $514,550 | None Listed On Document |
Mortgage History
| Date | Status | Loan Amount | Loan Type |
|---|---|---|---|
| Open | $748,820 | New Conventional |
Similar Homes in Frederick, MD
Source: Bright MLS
MLS Number: MDFR2058552
APN: 07-602548
- 2954 Caraway Dr
- 3050 Ivy Meadow Dr
- 3015 Herb Garden Dr
- 9920 Doctor Perry Rd
- 3204 Ivy Meadow Dr
- 9261 Starlight Mews N
- 3282 Pine Needle Cir Unit 304
- 3412 Angelica Way Unit 104
- 3510 Starlight St Unit 201
- 3403 Mantz Ln
- 3608 John Simmons Ct
- 3640 Byron Cir
- 3577 Bremen St
- 3663 Singleton Terrace
- 3603 Urbana Pike
- 8611 Burnt Hickory Cir
- 3551 Worthington Blvd
- 3610 Spring Hollow Dr
- 3626 Spring Hollow Dr
- 3648 Holborn Place

