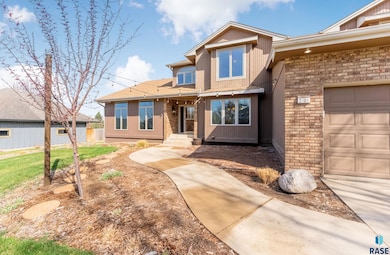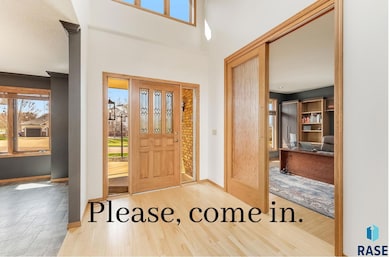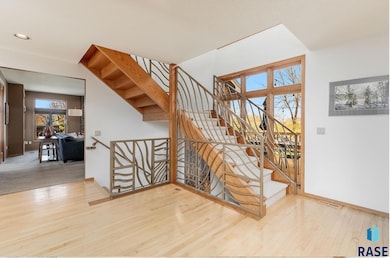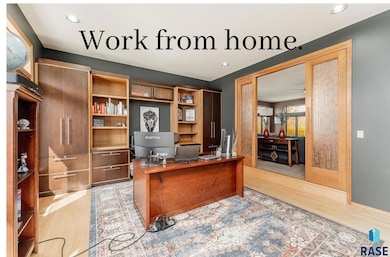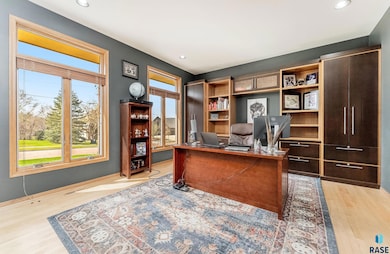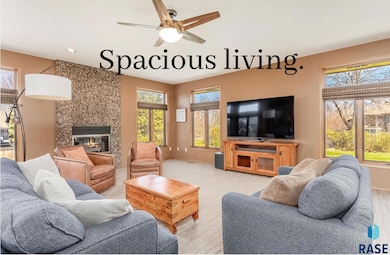
2704 E 33rd St Sioux Falls, SD 57103
Old Orchard NeighborhoodEstimated payment $5,100/month
Highlights
- Popular Property
- Fireplace in Primary Bedroom
- Wood Flooring
- Washington High School Rated A-
- Deck
- Formal Dining Room
About This Home
If you are wanting a larger home and willing to add your own creative touches, this could be the one. Sited near the Old Orchard neighborhood in the heart of the City is the most beautiful family home. Surrounded by high end properties, this is an opportunity for you to show off your design skills. This dwelling has fabulous bones and a magnificent floor-plan! Four bedrooms, four baths, main floor laundry, a main floor executive office with French glass doors, a large kitchen, sauna and more will have you at hello!! By appointment.
Open House Schedule
-
Saturday, April 26, 20252:00 to 4:00 pm4/26/2025 2:00:00 PM +00:004/26/2025 4:00:00 PM +00:00Live just moments from Old Orchard!! Spacious and fabulous, this home will capture your attention for sure!! Stop by and see it on Saturday!Add to Calendar
Home Details
Home Type
- Single Family
Est. Annual Taxes
- $9,300
Year Built
- Built in 1990
Lot Details
- 0.36 Acre Lot
- Irregular Lot
- Sprinkler System
Parking
- 3 Car Attached Garage
- Garage Door Opener
Home Design
- Composition Shingle Roof
- Hardboard
Interior Spaces
- 4,215 Sq Ft Home
- 1.5-Story Property
- Ceiling Fan
- Wood Burning Fireplace
- Gas Fireplace
- Family Room with Fireplace
- 3 Fireplaces
- Formal Dining Room
- Fire and Smoke Detector
- Laundry on main level
Kitchen
- Double Oven
- Gas Oven or Range
- Microwave
- Dishwasher
- Disposal
Flooring
- Wood
- Carpet
- Ceramic Tile
Bedrooms and Bathrooms
- 4 Bedrooms
- Fireplace in Primary Bedroom
Basement
- Basement Fills Entire Space Under The House
- Sump Pump
- Fireplace in Basement
Outdoor Features
- Deck
Schools
- Harvey Dunn Elementary School
- Patrick Henry Middle School
- Washington High School
Utilities
- Two cooling system units
- Zoned Heating System
- Natural Gas Water Heater
- Satellite Dish
- Cable TV Available
Community Details
- Woodland Hills Replat Addn Subdivision
Listing and Financial Details
- Assessor Parcel Number 53311
Map
Home Values in the Area
Average Home Value in this Area
Tax History
| Year | Tax Paid | Tax Assessment Tax Assessment Total Assessment is a certain percentage of the fair market value that is determined by local assessors to be the total taxable value of land and additions on the property. | Land | Improvement |
|---|---|---|---|---|
| 2024 | $9,300 | $691,600 | $62,400 | $629,200 |
| 2023 | $9,645 | $691,600 | $62,400 | $629,200 |
| 2022 | $8,404 | $566,800 | $62,400 | $504,400 |
| 2021 | $7,089 | $493,600 | $0 | $0 |
| 2020 | $7,089 | $457,800 | $0 | $0 |
| 2019 | $7,205 | $457,513 | $0 | $0 |
| 2018 | $6,696 | $427,117 | $0 | $0 |
| 2017 | $6,688 | $427,117 | $47,166 | $379,951 |
| 2016 | $6,688 | $427,117 | $47,166 | $379,951 |
| 2015 | $6,719 | $412,612 | $44,920 | $367,692 |
| 2014 | -- | $412,612 | $44,920 | $367,692 |
Property History
| Date | Event | Price | Change | Sq Ft Price |
|---|---|---|---|---|
| 04/18/2025 04/18/25 | For Sale | $775,000 | -- | $184 / Sq Ft |
Deed History
| Date | Type | Sale Price | Title Company |
|---|---|---|---|
| Warranty Deed | $585,000 | None Available |
Mortgage History
| Date | Status | Loan Amount | Loan Type |
|---|---|---|---|
| Open | $468,000 | New Conventional |
Similar Homes in Sioux Falls, SD
Source: REALTOR® Association of the Sioux Empire
MLS Number: 22502799
APN: 53311
- 2894 E Old Orchard Trail
- 3104 E 33rd St
- 2805 E Bragstad Dr
- 2809 E Bragstad Dr
- 2808 S Duchess Ave
- 2304 S Mockingbird Cir
- 3115 E Bragstad Dr
- 3072 - 3078 E Bragstad Dr
- 2900 S Kinkade Ave
- 3056 S Coral Ct
- 3100 - 3104 E Bragstad Dr
- 2404 S Stephen Ave
- 3500 E Apple Blossom Cir
- 3325 E Manor Cir
- 3321 E Manor Cir
- 1617 S Cleveland Ave Unit C
- 1717 S Larry Ln
- 3220 S Nic Ann Ct
- 1510 S Southeastern Ave Unit 201
- 1712 S Bruce Rd

