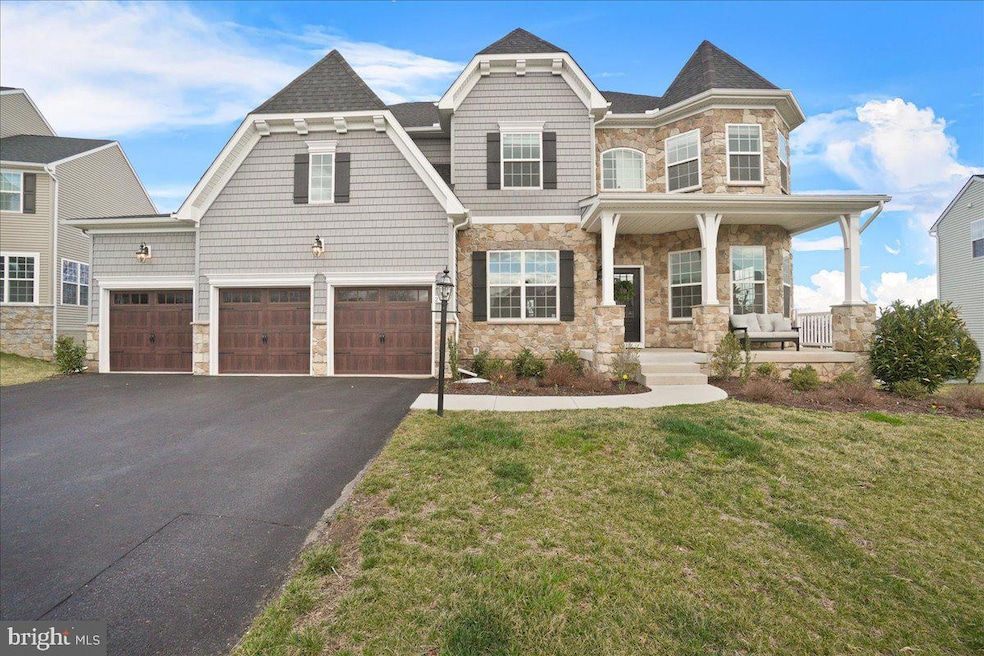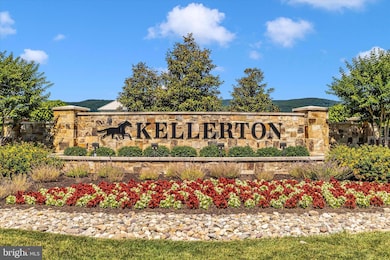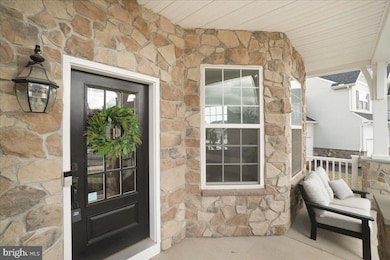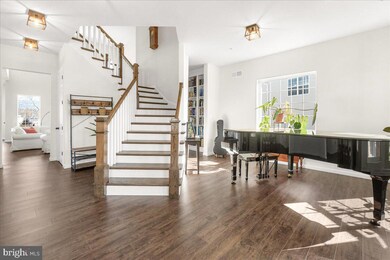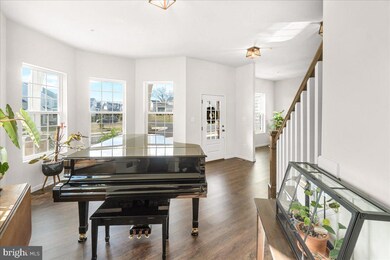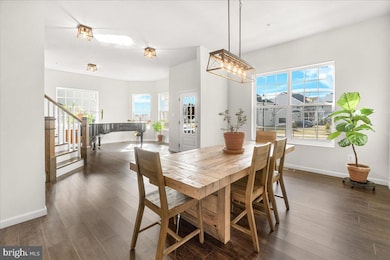
2704 Hillfield Dr Frederick, MD 21702
Myersville NeighborhoodEstimated payment $9,542/month
Highlights
- Private Pool
- Gourmet Kitchen
- Open Floorplan
- Frederick High School Rated A-
- View of Trees or Woods
- Dual Staircase
About This Home
Rarely available in the highly sought after Kellerton Community, this exquisite 6-bedroom, 5.5-bath luxury home, built in 2022, boasts exceptional design and premium upgrades throughout. Featuring a 3-car attached garage, a grand double staircase, and a heated in-ground saltwater pool, this residence offers a resort-style living experience.
Upon entry, you'll be greeted by stunning LVP flooring, soaring cathedral ceilings, a cozy gas fireplace, and an abundance of natural light, creating a warm and inviting atmosphere. Perfect for entertaining, this home is truly a dream. The fully fenced backyard offers serene views of a creek, planted reforestation buffer, and open space against the backdrop of Catoctin Mountain, providing a beautiful oasis and perfect for enjoying outdoor space and scenery.
The gourmet kitchen is a chef’s dream, with a large farmhouse sink, gleaming quartz countertops, a large center island, double ovens, and cabinetry that extends to the ceiling for ample storage. The kitchen also features a full-sized Frigidaire Electrolux refrigerator and freezer with custom trim, along with a fully vented range hood. A dedicated prep kitchen with a second full sink provides additional space for entertaining, for a coffee bar, has custom wine storage, and extra cabinetry. The walk-in pantry offers even more storage for all your culinary needs. Dual staircases offer convenient access to both the kitchen and main living areas.
The open dining area is perfect for hosting, and a versatile bedroom with a full bathroom on the main level can easily be transformed into an office, playroom, or gym offering endless possibilities. Upstairs, you'll find four generously sized bedrooms, each with spacious closets, including a luxurious primary suite with a spa-like en suite bathroom. The primary bath features a luxurious soaking tub, dual vanities, and an oversized rainfall shower with triple shower heads and wall jets. A convenient laundry room is also located on the bedroom level along with 3 full bathrooms.
The expansive finished walk-out basement includes an additional bedroom and bathroom, and opens up to the patio and stunning heated in-ground saltwater pool (installed in 2024). The patio also features a custom built in fire pit and the composite deck with vinyl railings is perfect for hosting parties with picturesque views. The lower level also includes an unfinished section, perfect for storing holiday decorations and other items.
Nestled in a picturesque neighborhood, this home offers a wealth of amenities, including a dog park, walking paths, an in ground community pool, clubhouse, fitness center, dog wash station, meeting rooms, basketball courts, and tot lots. It’s just minutes from downtown Frederick, where you can enjoy a variety of restaurants, parks, library, coffee shops, art galleries, and so much more. The Marc train is minutes away and easy access to commuter routes to DC, Baltimore, and Virginia.
This home truly has it all. Schedule your tour today!
Home Details
Home Type
- Single Family
Est. Annual Taxes
- $15,194
Year Built
- Built in 2022
HOA Fees
- $71 Monthly HOA Fees
Parking
- 3 Car Direct Access Garage
- Front Facing Garage
- Driveway
Home Design
- Traditional Architecture
- Frame Construction
- Architectural Shingle Roof
- Stone Siding
- Vinyl Siding
- Concrete Perimeter Foundation
- Stick Built Home
Interior Spaces
- Property has 2 Levels
- Open Floorplan
- Wet Bar
- Dual Staircase
- Crown Molding
- Cathedral Ceiling
- Recessed Lighting
- Gas Fireplace
- Family Room Off Kitchen
- Living Room
- Breakfast Room
- Dining Room
- Library
- Bonus Room
- Views of Woods
- Fire Sprinkler System
- Attic
Kitchen
- Gourmet Kitchen
- Built-In Double Oven
- Gas Oven or Range
- Range Hood
- Built-In Microwave
- Dishwasher
- Stainless Steel Appliances
- Kitchen Island
- Upgraded Countertops
- Wine Rack
- Disposal
Flooring
- Wood
- Luxury Vinyl Plank Tile
Bedrooms and Bathrooms
- En-Suite Primary Bedroom
- En-Suite Bathroom
- Walk-In Closet
- In-Law or Guest Suite
- Soaking Tub
- Walk-in Shower
Laundry
- Laundry Room
- Laundry on upper level
- Dryer
Partially Finished Basement
- Walk-Out Basement
- Connecting Stairway
- Interior and Exterior Basement Entry
- Basement Windows
Schools
- Whittier Elementary School
- West Frederick Middle School
- Frederick High School
Utilities
- Forced Air Heating and Cooling System
- 220 Volts
- Electric Water Heater
Additional Features
- Private Pool
- 0.26 Acre Lot
Listing and Financial Details
- Tax Lot 210
- Assessor Parcel Number 1102603439
Community Details
Overview
- Association fees include common area maintenance, health club, pool(s), snow removal, trash
- Kellerton Community Association
- Built by Keystone Custom Homes
- Kellerton Subdivision, Devonshire Heritage Floorplan
- Property Manager
Amenities
- Picnic Area
- Common Area
- Clubhouse
- Community Center
Recreation
- Community Basketball Court
- Community Playground
- Community Pool
- Dog Park
- Jogging Path
- Bike Trail
Map
Home Values in the Area
Average Home Value in this Area
Tax History
| Year | Tax Paid | Tax Assessment Tax Assessment Total Assessment is a certain percentage of the fair market value that is determined by local assessors to be the total taxable value of land and additions on the property. | Land | Improvement |
|---|---|---|---|---|
| 2024 | $14,806 | $821,233 | $0 | $0 |
| 2023 | $13,688 | $763,667 | $0 | $0 |
| 2022 | $1,939 | $109,300 | $109,300 | $0 |
Property History
| Date | Event | Price | Change | Sq Ft Price |
|---|---|---|---|---|
| 03/25/2025 03/25/25 | Price Changed | $1,500,000 | -6.3% | $265 / Sq Ft |
| 03/20/2025 03/20/25 | For Sale | $1,600,000 | +114.3% | $283 / Sq Ft |
| 12/01/2022 12/01/22 | For Sale | $746,616 | -26.3% | $148 / Sq Ft |
| 11/09/2022 11/09/22 | Sold | $1,012,497 | -- | $201 / Sq Ft |
| 05/15/2022 05/15/22 | Pending | -- | -- | -- |
Deed History
| Date | Type | Sale Price | Title Company |
|---|---|---|---|
| Deed | $1,012,221 | -- |
Mortgage History
| Date | Status | Loan Amount | Loan Type |
|---|---|---|---|
| Open | $809,776 | New Conventional |
Similar Home in Frederick, MD
Source: Bright MLS
MLS Number: MDFR2060846
APN: 02-603439
- 2753 Bluegrass Way
- 2910 Fence Buster Ct
- 2925 Fence Buster Ct
- 2931 Fence Buster Ct
- 2929 Fence Buster Ct
- 2603 Front Shed Dr
- 2600 Front Shed Dr
- 2604 Front Shed Dr
- 2605 Front Shed Dr
- 2602 Front Shed Dr
- 2606 Front Shed Dr
- 2608 Front Shed Dr
- 2607 Front Shed Dr
- 2609 Front Shed Dr
- 2610 Front Shed Dr
- 2611 Front Shed Dr
- 2613 Front Shed Dr
- 2759 Hillfield Dr
- 2615 Front Shed Dr
- 2617 Front Shed Dr
