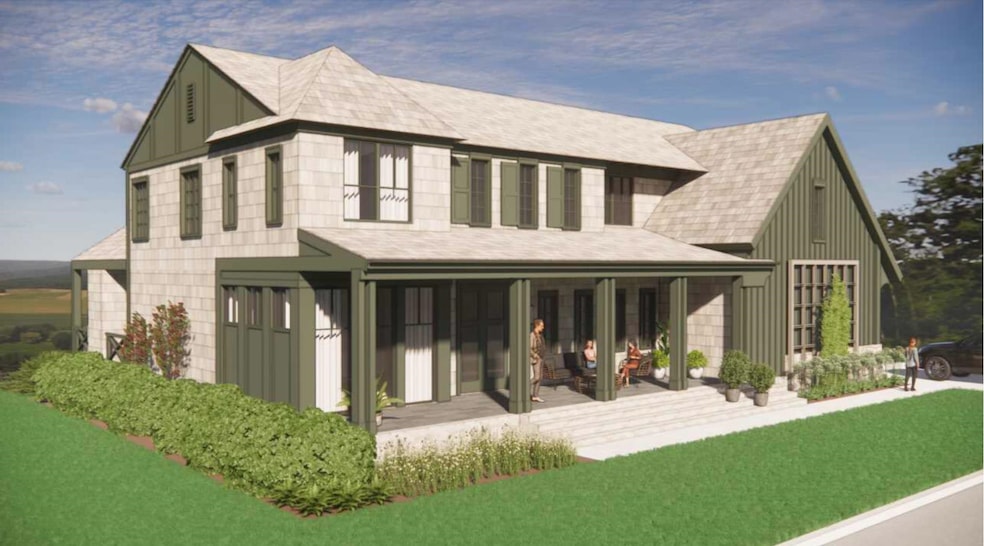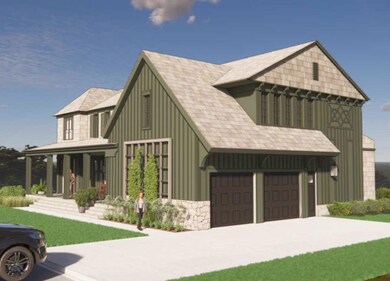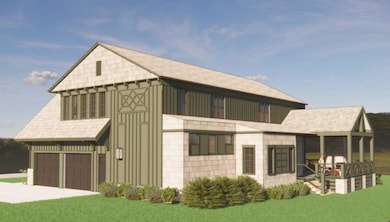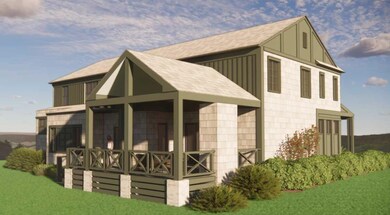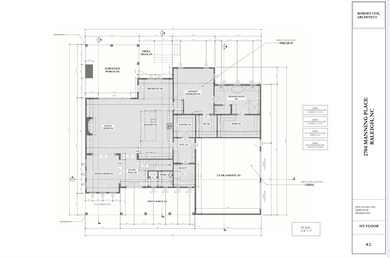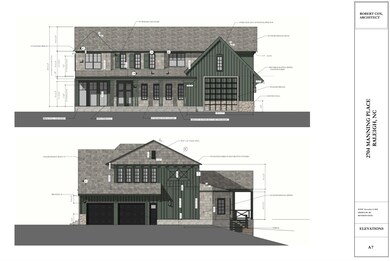
2704 Manning Place Raleigh, NC 27608
Estimated payment $11,202/month
Total Views
13,720
4
Beds
3.5
Baths
4,100
Sq Ft
$476
Price per Sq Ft
Highlights
- Home Theater
- New Construction
- Wood Flooring
- Lacy Elementary Rated A
- Transitional Architecture
- Main Floor Primary Bedroom
About This Home
Build-to-suit PRE-SALE in Stellar ITB Raleigh location. Quiet internal street. We can meet with you to review this plan in detail or you are welcome bring your own plan. Builder will work with Buyer to create an ideal home. Plan shown is for a Master BR down. A plan for Master BR upstairs is possible.
Home Details
Home Type
- Single Family
Est. Annual Taxes
- $3,815
Year Built
- Built in 2025 | New Construction
Lot Details
- 0.42 Acre Lot
- Lot Dimensions are 125x150x137x139x216
- Property fronts a private road
- Cul-De-Sac
Parking
- 2 Car Attached Garage
- Private Driveway
Home Design
- Home is estimated to be completed on 7/31/25
- Transitional Architecture
- Brick Exterior Construction
- Pillar, Post or Pier Foundation
- Shingle Roof
Interior Spaces
- 4,100 Sq Ft Home
- 2-Story Property
- 1 Fireplace
- Entrance Foyer
- Living Room
- Breakfast Room
- Dining Room
- Home Theater
- Home Office
- Game Room
Flooring
- Wood
- Carpet
- Tile
Bedrooms and Bathrooms
- 4 Bedrooms
- Primary Bedroom on Main
Schools
- Lacy Elementary School
- Oberlin Middle School
- Broughton High School
Utilities
- Zoned Heating and Cooling
- Heating System Uses Natural Gas
- Tankless Water Heater
- Gas Water Heater
Community Details
- No Home Owners Association
- Built by BW Watts Construction
- Flythe Hills Subdivision
Listing and Financial Details
- Assessor Parcel Number 0794.08-99-4196.000
Map
Create a Home Valuation Report for This Property
The Home Valuation Report is an in-depth analysis detailing your home's value as well as a comparison with similar homes in the area
Home Values in the Area
Average Home Value in this Area
Tax History
| Year | Tax Paid | Tax Assessment Tax Assessment Total Assessment is a certain percentage of the fair market value that is determined by local assessors to be the total taxable value of land and additions on the property. | Land | Improvement |
|---|---|---|---|---|
| 2024 | $3,648 | $420,000 | $420,000 | $0 |
| 2023 | $3,815 | $350,000 | $350,000 | $0 |
| 2022 | $3,544 | $350,000 | $350,000 | $0 |
| 2021 | $3,406 | $350,000 | $350,000 | $0 |
| 2020 | $3,343 | $350,000 | $350,000 | $0 |
| 2019 | $3,743 | $323,000 | $323,000 | $0 |
| 2018 | $3,529 | $323,000 | $323,000 | $0 |
Source: Public Records
Property History
| Date | Event | Price | Change | Sq Ft Price |
|---|---|---|---|---|
| 06/26/2024 06/26/24 | For Sale | $1,950,000 | -- | $476 / Sq Ft |
Source: Doorify MLS
Similar Homes in Raleigh, NC
Source: Doorify MLS
MLS Number: 10037839
APN: 0794.08-99-4196-000
Nearby Homes
- 2712 Manning Place
- 1417 Hathaway Rd
- 1925 Banbury Rd
- 2710 Cambridge Rd
- 2625 Dover Rd
- 2658 Davis St
- 1521 Canterbury Rd
- 1310 Mayfair Rd
- 1307 Mayfair Rd
- 2729 Cambridge Rd
- 2638 Davis St
- 2714 Gordon St
- 2603 Grant Ave
- 1406 Lyon St Unit 101
- 1324 Brooks Ave
- 1328 Baez St
- 1435 Duplin Rd
- 1321 Dylan Heath Ct
- 1317 Pecora Ln
- 1422 Banbury Rd
