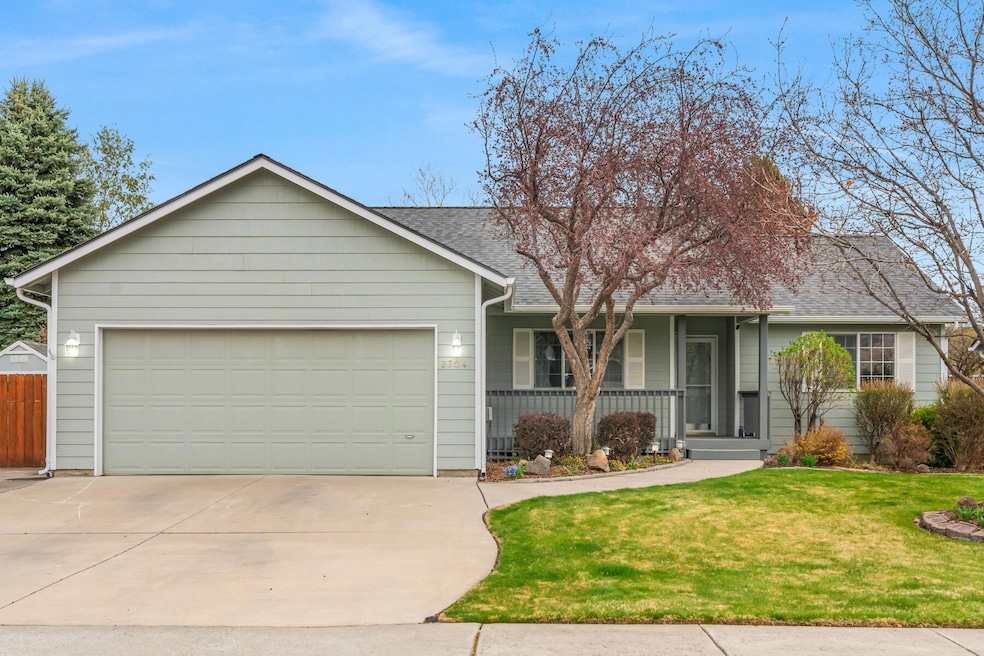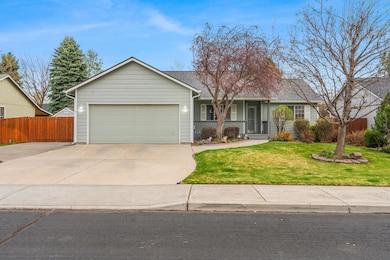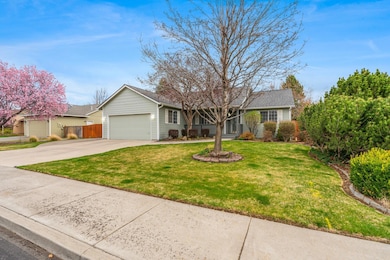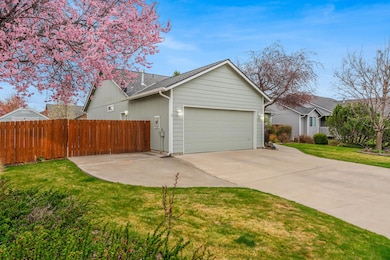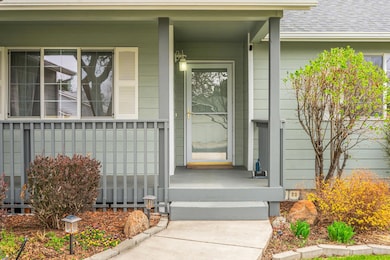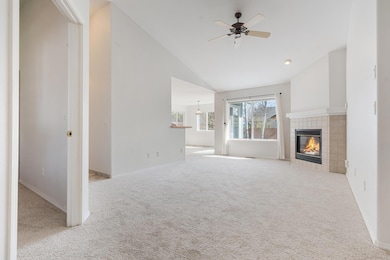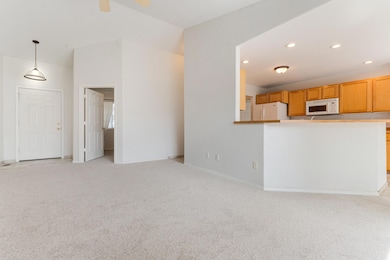
2704 NW 16th St Redmond, OR 97756
Estimated payment $3,067/month
Highlights
- RV Access or Parking
- Territorial View
- Mud Room
- Craftsman Architecture
- Vaulted Ceiling
- No HOA
About This Home
Charming Single-Level Home with RV Parking + Garden Space! This well-maintained 3 bedroom, 2 bath home with bonus flex space is the perfect blend of comfort, functionality, and Central Oregon charm. Fresh interior updates include new carpet and paint, creating a bright, welcoming space that's move-in ready.Outside, the fully fenced yard offers raised garden beds, a large shed, and ample space for RV or boat parking—plus room to add a shop or additional storage. Enjoy peaceful living in a quiet neighborhood, just minutes from Quince Park, Elton Gregory Middle School, and everything Redmond has to offer.Whether you're upsizing, downsizing, or planting new roots, this single-level home offers the flexibility and location to make it yours.
Open House Schedule
-
Saturday, April 26, 202511:00 am to 1:00 pm4/26/2025 11:00:00 AM +00:004/26/2025 1:00:00 PM +00:00You don’t want to miss your chance to see this fantastic single-level home on a great lot! Saturday, April 26. 11AM - 1PMAdd to Calendar
Home Details
Home Type
- Single Family
Est. Annual Taxes
- $3,441
Year Built
- Built in 1998
Lot Details
- 8,276 Sq Ft Lot
- Kennel or Dog Run
- Fenced
- Landscaped
- Level Lot
- Front and Back Yard Sprinklers
- Sprinklers on Timer
- Garden
- Property is zoned R3, R3
Parking
- 2 Car Attached Garage
- Workshop in Garage
- Garage Door Opener
- Driveway
- On-Street Parking
- RV Access or Parking
Property Views
- Territorial
- Neighborhood
Home Design
- Craftsman Architecture
- Traditional Architecture
- Stem Wall Foundation
- Frame Construction
- Composition Roof
Interior Spaces
- 1,436 Sq Ft Home
- 1-Story Property
- Built-In Features
- Vaulted Ceiling
- Ceiling Fan
- Gas Fireplace
- Double Pane Windows
- Aluminum Window Frames
- Mud Room
- Family Room
- Dining Room
- Home Office
Kitchen
- Eat-In Kitchen
- Breakfast Bar
- Oven
- Cooktop
- Microwave
- Dishwasher
- Laminate Countertops
- Disposal
Flooring
- Carpet
- Laminate
Bedrooms and Bathrooms
- 3 Bedrooms
- Linen Closet
- 2 Full Bathrooms
- Double Vanity
- Bathtub with Shower
Laundry
- Laundry Room
- Dryer
- Washer
Home Security
- Surveillance System
- Carbon Monoxide Detectors
- Fire and Smoke Detector
Outdoor Features
- Shed
- Storage Shed
Schools
- Tom Mccall Elementary School
- Elton Gregory Middle School
- Redmond High School
Utilities
- Forced Air Heating and Cooling System
- Heating System Uses Natural Gas
- Natural Gas Connected
- Water Heater
- Phone Available
- Cable TV Available
Listing and Financial Details
- Probate Listing
- Tax Lot 36
- Assessor Parcel Number 194168
Community Details
Overview
- No Home Owners Association
- Canyon Point Subdivision
Recreation
- Community Playground
- Park
Map
Home Values in the Area
Average Home Value in this Area
Tax History
| Year | Tax Paid | Tax Assessment Tax Assessment Total Assessment is a certain percentage of the fair market value that is determined by local assessors to be the total taxable value of land and additions on the property. | Land | Improvement |
|---|---|---|---|---|
| 2024 | $3,441 | $201,450 | -- | -- |
| 2023 | $3,291 | $195,590 | $0 | $0 |
| 2022 | $2,992 | $184,370 | $0 | $0 |
| 2021 | $2,893 | $179,000 | $0 | $0 |
| 2020 | $2,762 | $179,000 | $0 | $0 |
| 2019 | $2,642 | $173,790 | $0 | $0 |
| 2018 | $2,576 | $168,730 | $0 | $0 |
| 2017 | $2,515 | $163,820 | $0 | $0 |
| 2016 | $2,480 | $159,050 | $0 | $0 |
| 2015 | $2,404 | $154,420 | $0 | $0 |
| 2014 | $2,341 | $149,930 | $0 | $0 |
Property History
| Date | Event | Price | Change | Sq Ft Price |
|---|---|---|---|---|
| 04/25/2025 04/25/25 | Price Changed | $499,000 | -3.5% | $347 / Sq Ft |
| 04/09/2025 04/09/25 | For Sale | $517,000 | 0.0% | $360 / Sq Ft |
| 04/08/2025 04/08/25 | Price Changed | $517,000 | +229.3% | $360 / Sq Ft |
| 08/27/2012 08/27/12 | Sold | $157,000 | -0.3% | $109 / Sq Ft |
| 06/29/2012 06/29/12 | Pending | -- | -- | -- |
| 06/27/2012 06/27/12 | For Sale | $157,500 | -- | $110 / Sq Ft |
Deed History
| Date | Type | Sale Price | Title Company |
|---|---|---|---|
| Interfamily Deed Transfer | -- | None Available | |
| Interfamily Deed Transfer | -- | Amrock | |
| Interfamily Deed Transfer | -- | Amrock | |
| Interfamily Deed Transfer | -- | None Available | |
| Warranty Deed | -- | First American Title |
Mortgage History
| Date | Status | Loan Amount | Loan Type |
|---|---|---|---|
| Open | $207,200 | New Conventional | |
| Closed | $208,850 | VA | |
| Closed | $195,146 | VA | |
| Closed | $156,275 | VA | |
| Closed | $157,000 | VA |
Similar Homes in Redmond, OR
Source: Central Oregon Association of REALTORS®
MLS Number: 220198917
APN: 194168
- 3499 NW 12th St Unit 45
- 1433 NW Spruce Ct
- 3382 NW 12th St Unit 52
- 3414 NW 12th St Unit 51
- 1144 NW Spruce Ave
- 3278 NW 11th St Unit 23
- 3244 NW 11th St Unit 21
- 3256 NW 11th St Unit 22
- 2525 NW 10th St
- 2644 NW 19th St
- Lot 24 NW 11th St Unit Lot 24
- 1534 NW Upas Place Unit 167
- 1676 NW Upas Place
- 930 NW Spruce Ave
- 1723 NW Upas Place
- 943 NW Poplar Place
- 3278 NW Canyon Dr Unit 145
- 3295 NW Canyon Dr Unit 132
- 1360 NW Varnish Ave
- 980 NW Teak Ct
