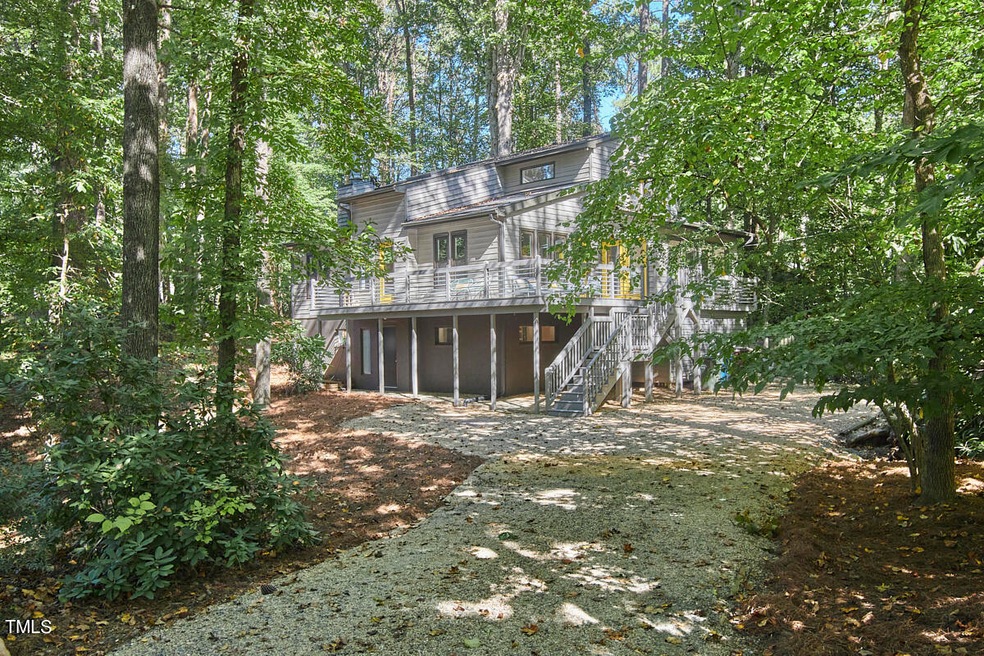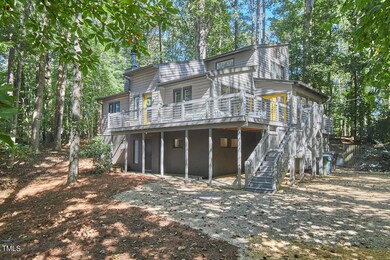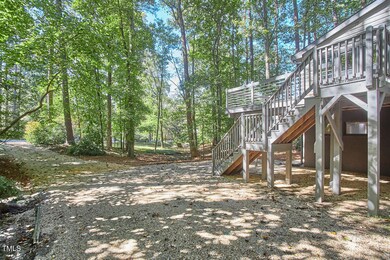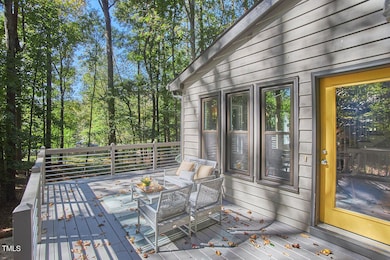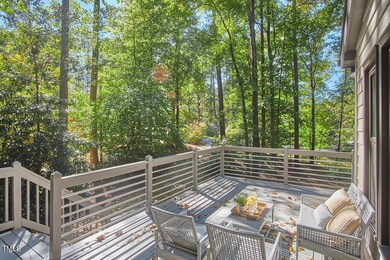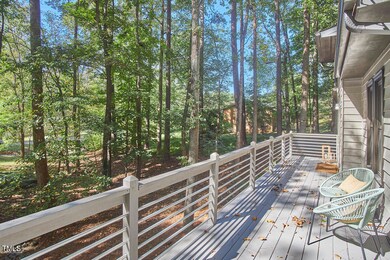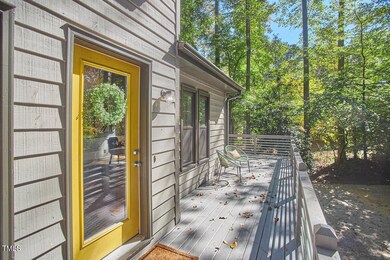
2704 Oberlin Dr Durham, NC 27705
Croasdaile NeighborhoodHighlights
- View of Trees or Woods
- Contemporary Architecture
- Cathedral Ceiling
- Deck
- Wooded Lot
- Bamboo Flooring
About This Home
As of December 2024Are you scared to death that this might be it? That the love is real, that the shoe might fit? This might just be your everything ... and beyond. This ''treehouse'' contemporary offers ample living space, capacious rooms, three bedrooms but lives like four ... soaring ceilings, a well-organized kitchen PLUS the coolest den with herring-bone wood floors. A glorious wraparound deck offers serene views of the private wooded lot. Lower level has an optional exterior entrance to make it an ideal au-pair or in-law suite. Quick roll/stroll to Eno River State Park entrance; 10 minute drive to 9th Street; 15 minute drive to downtown. This one makes you feel at home, ooh ... Do I think your being foolish if you don't rush in? Yes, yes I do, because this one might be it!
Home Details
Home Type
- Single Family
Est. Annual Taxes
- $3,481
Year Built
- Built in 1981 | Remodeled
Lot Details
- 0.69 Acre Lot
- Wooded Lot
- Landscaped with Trees
- Back Yard Fenced
Home Design
- Contemporary Architecture
- Block Foundation
- Architectural Shingle Roof
- Wood Siding
- Log Siding
Interior Spaces
- 3-Story Property
- Beamed Ceilings
- Smooth Ceilings
- Cathedral Ceiling
- French Doors
- Sliding Doors
- Entrance Foyer
- Living Room with Fireplace
- Dining Room
- Den
- Bonus Room
- Sun or Florida Room
- Views of Woods
- Finished Basement
- Exterior Basement Entry
- Scuttle Attic Hole
Kitchen
- Eat-In Kitchen
- Range
- Microwave
- Dishwasher
- Granite Countertops
Flooring
- Bamboo
- Carpet
- Tile
Bedrooms and Bathrooms
- 3 Bedrooms
- Primary Bedroom on Main
- Walk-In Closet
- In-Law or Guest Suite
- 3 Full Bathrooms
- Bathtub with Shower
- Walk-in Shower
Laundry
- Laundry in Bathroom
- Dryer
- Washer
Parking
- 3 Parking Spaces
- Gravel Driveway
Outdoor Features
- Deck
- Rain Gutters
Schools
- Hillandale Elementary School
- Brogden Middle School
- Riverside High School
Utilities
- Forced Air Heating and Cooling System
- Heating System Uses Gas
- Septic Tank
Community Details
- No Home Owners Association
- Hidden Hills Subdivision
Listing and Financial Details
- Assessor Parcel Number 0803-44-9260
Map
Home Values in the Area
Average Home Value in this Area
Property History
| Date | Event | Price | Change | Sq Ft Price |
|---|---|---|---|---|
| 12/02/2024 12/02/24 | Sold | $625,000 | +8.7% | $253 / Sq Ft |
| 10/14/2024 10/14/24 | Pending | -- | -- | -- |
| 10/11/2024 10/11/24 | For Sale | $575,000 | -- | $233 / Sq Ft |
Tax History
| Year | Tax Paid | Tax Assessment Tax Assessment Total Assessment is a certain percentage of the fair market value that is determined by local assessors to be the total taxable value of land and additions on the property. | Land | Improvement |
|---|---|---|---|---|
| 2024 | $4,016 | $287,934 | $50,610 | $237,324 |
| 2023 | $3,772 | $287,934 | $50,610 | $237,324 |
| 2022 | $3,685 | $287,934 | $50,610 | $237,324 |
| 2021 | $3,668 | $287,934 | $50,610 | $237,324 |
| 2020 | $3,582 | $287,934 | $50,610 | $237,324 |
| 2019 | $3,582 | $287,934 | $50,610 | $237,324 |
| 2018 | $2,919 | $215,221 | $29,522 | $185,699 |
| 2017 | $2,898 | $215,221 | $29,522 | $185,699 |
| 2016 | $2,800 | $215,221 | $29,522 | $185,699 |
| 2015 | $2,781 | $200,863 | $38,500 | $162,363 |
| 2014 | $2,781 | $200,863 | $38,500 | $162,363 |
Mortgage History
| Date | Status | Loan Amount | Loan Type |
|---|---|---|---|
| Open | $500,000 | New Conventional | |
| Closed | $500,000 | New Conventional | |
| Previous Owner | $360,000 | New Conventional | |
| Previous Owner | $60,000 | New Conventional | |
| Previous Owner | $194,625 | New Conventional | |
| Previous Owner | $205,600 | New Conventional | |
| Previous Owner | $201,600 | Purchase Money Mortgage |
Deed History
| Date | Type | Sale Price | Title Company |
|---|---|---|---|
| Warranty Deed | $625,000 | Heritage Title | |
| Warranty Deed | $625,000 | Heritage Title | |
| Warranty Deed | $400,000 | None Available | |
| Warranty Deed | $252,000 | None Available |
Similar Homes in Durham, NC
Source: Doorify MLS
MLS Number: 10057694
APN: 175891
- 4800 Howe St
- 2808 Newquay St
- 4508 Regis Ave
- 1 Greenfield Ct
- 7 Dubarry Ct
- 3212 Sparger Rd
- 2224 Conestoga Dr
- 503 Marshall Way
- 4709 Stafford Dr
- 3508 Cole Mill Rd
- Lot 2 Willet Rd
- 216 Jefferson Dr
- 211 Fleming Dr
- 803 Blackberry Ln
- 114 Mt Evans Dr
- 905 Spruce Pine Trail
- 1204 Opal Ln Unit 93
- 1208 Opal Ln Unit 92
- 1112 Opal Ln Unit 102
- 1104 Opal Ln Unit 104
