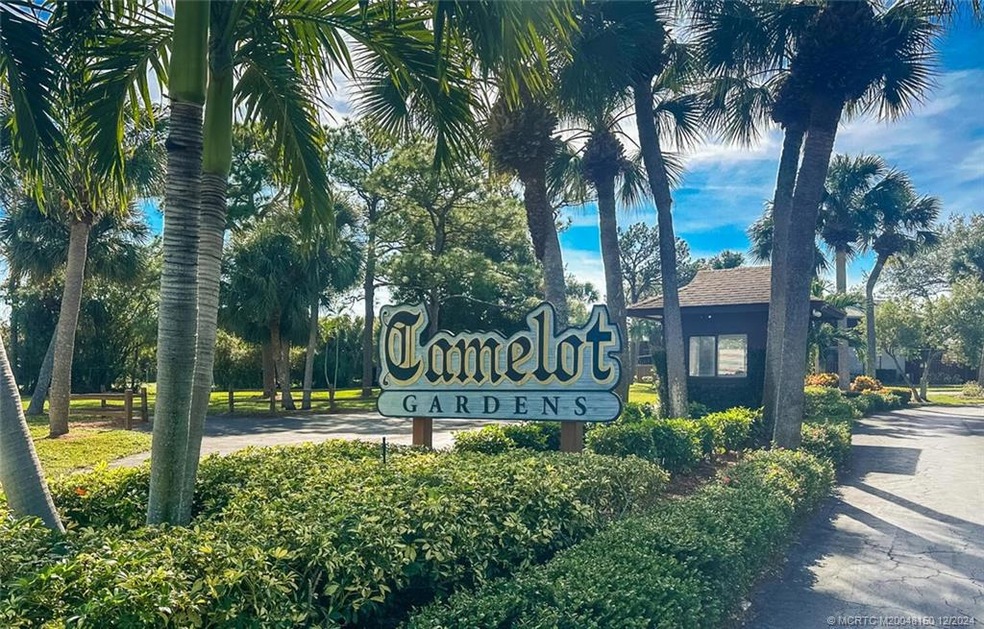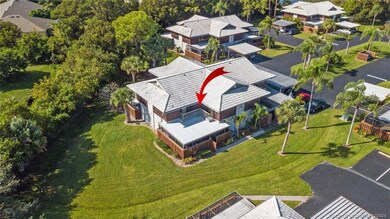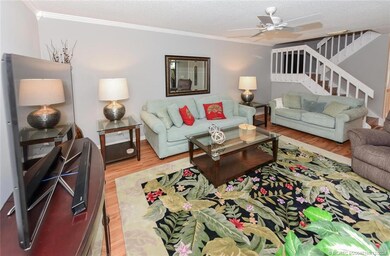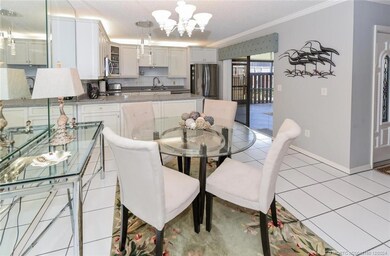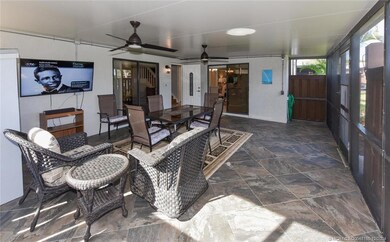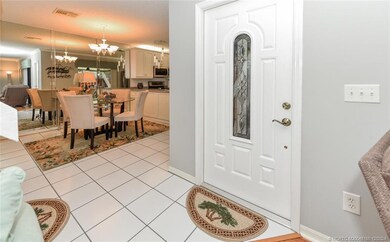
2704 SE King Arthurs Ct Unit D-4 Port Saint Lucie, FL 34952
Sandhill Crossing NeighborhoodHighlights
- Two Primary Bedrooms
- Engineered Wood Flooring
- Furnished
- Clubhouse
- End Unit
- Courtyard Views
About This Home
As of February 2025Fully Furnished, Immaculate 2 Bedroom, 2.5 Bath Condo Located in Camelot Gardens. Updates Throughout Include Remodeled Kitchen With Granite Countertops & Stainless Steel Appliances. 2024 A/C & Water Heater. Sliders From Kitchen and Living Room To Huge Enclosed Patio. Two Parking Spaces Including Carport Covered Space. Family Friendly. Pet Friendly (2 PETS). HOA Covers Cable, Insurance-Bldg, Roof Maintenance, Lawn Care, Sewer/Water, Community Clubhouse, Pool, Pickleball, and Shuffleboard. Fantastic Location With Easy Access To Shopping, Restaurants, Medical Centers, Boating, Beaches, Parks, Florida Turnpike and I-95, Hutchinson Island Beaches. Only 2 Hours To Disney! Discover Paradise On The Treasure Coast With Top-Notch Water Sports, World Class Golf, & The Best In Boating & Fishing!!
Last Agent to Sell the Property
The Stuart Real Estate Shop Brokerage Phone: 772-579-1762 License #3251054
Co-Listed By
The Stuart Real Estate Shop Brokerage Phone: 772-579-1762 License #3251076
Townhouse Details
Home Type
- Townhome
Est. Annual Taxes
- $3,498
Year Built
- Built in 1989
Lot Details
- Property fronts a private road
- End Unit
- East Facing Home
- Fenced
HOA Fees
- $575 Monthly HOA Fees
Home Design
- Concrete Siding
- Block Exterior
Interior Spaces
- 1,328 Sq Ft Home
- 2-Story Property
- Furnished
- Built-In Features
- Open Floorplan
- Screened Porch
- Courtyard Views
Kitchen
- Electric Range
- Ice Maker
- Dishwasher
- Kitchen Island
Flooring
- Engineered Wood
- Ceramic Tile
Bedrooms and Bathrooms
- 2 Bedrooms
- Primary Bedroom Upstairs
- Double Master Bedroom
- Walk-In Closet
Laundry
- Dryer
- Washer
Parking
- 1 Parking Space
- Detached Carport Space
- Assigned Parking
Outdoor Features
- Balcony
- Patio
Utilities
- Central Heating and Cooling System
- Water Heater
- Phone Available
- Cable TV Available
Community Details
Overview
- Association fees include management, common areas, cable TV, parking, pool(s), recreation facilities, reserve fund, taxes
- 4 Units
Amenities
- Clubhouse
- Community Kitchen
Recreation
- Tennis Courts
- Bocce Ball Court
- Community Pool
Pet Policy
- Limit on the number of pets
Map
Home Values in the Area
Average Home Value in this Area
Property History
| Date | Event | Price | Change | Sq Ft Price |
|---|---|---|---|---|
| 02/24/2025 02/24/25 | Sold | $249,000 | -0.4% | $188 / Sq Ft |
| 02/09/2025 02/09/25 | Pending | -- | -- | -- |
| 01/09/2025 01/09/25 | Price Changed | $249,900 | -7.4% | $188 / Sq Ft |
| 12/20/2024 12/20/24 | For Sale | $269,900 | -- | $203 / Sq Ft |
Similar Homes in the area
Source: Martin County REALTORS® of the Treasure Coast
MLS Number: M20048150
- 2203 SE Round Table Dr Unit C
- 1102 SE Sir Lancelot Dr Unit B
- 1901 SE Sir Lancelot Dr Unit A
- 2601 SE King Arthurs Ct Unit A
- 1904 SE Sir Lancelot Unit Dr Unit D
- 3302 SE Guinevere Ln
- 3201 SE Guinevere Ln Unit A
- 1842 SE Camden St
- 2218 SE Grand Dr
- 4293 SE Brittney Cir
- 1782 SE Mansfield St
- 4299 SE Brittney Cir
- 2300 SE Union Park Dr
- 2372 SE Union Park Dr
- 2380 SE Union Park Dr
- 2017 SE Parrot St
- 2349 SE Union Park Dr
- 2181 SE Fern Park Dr
- 2186 SE Fern Park Dr
- 2101 SE Camden St
